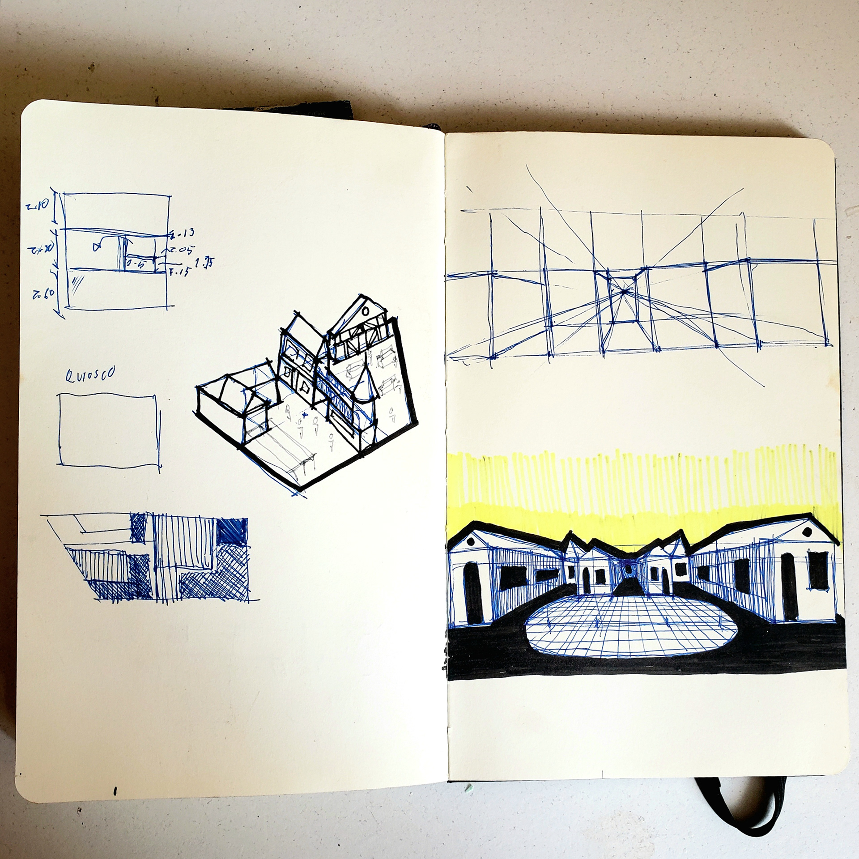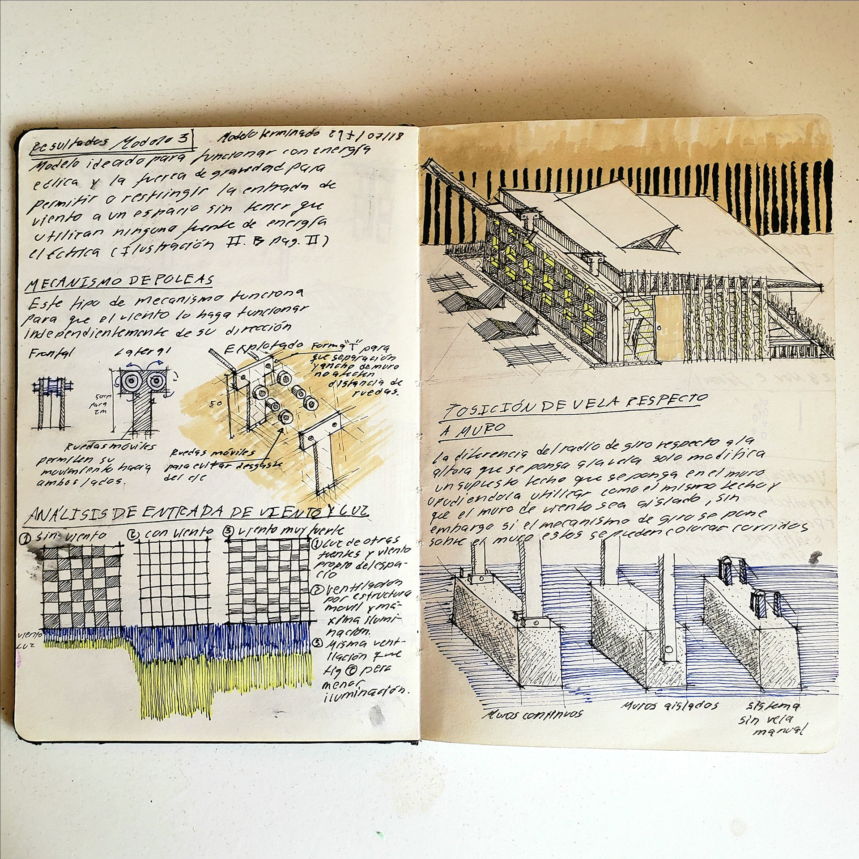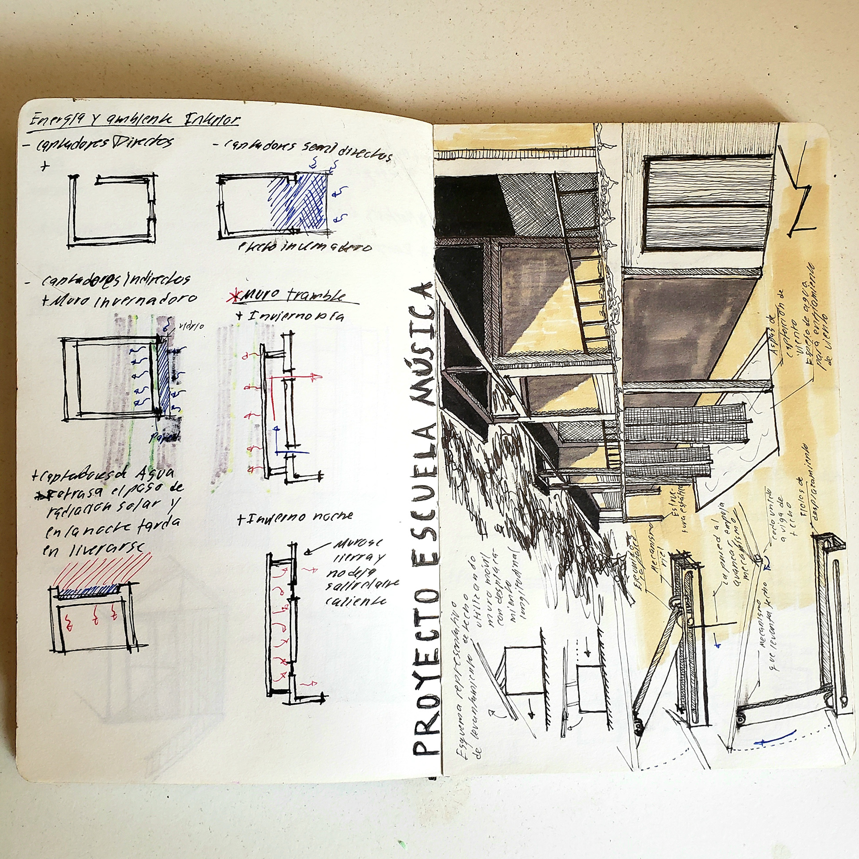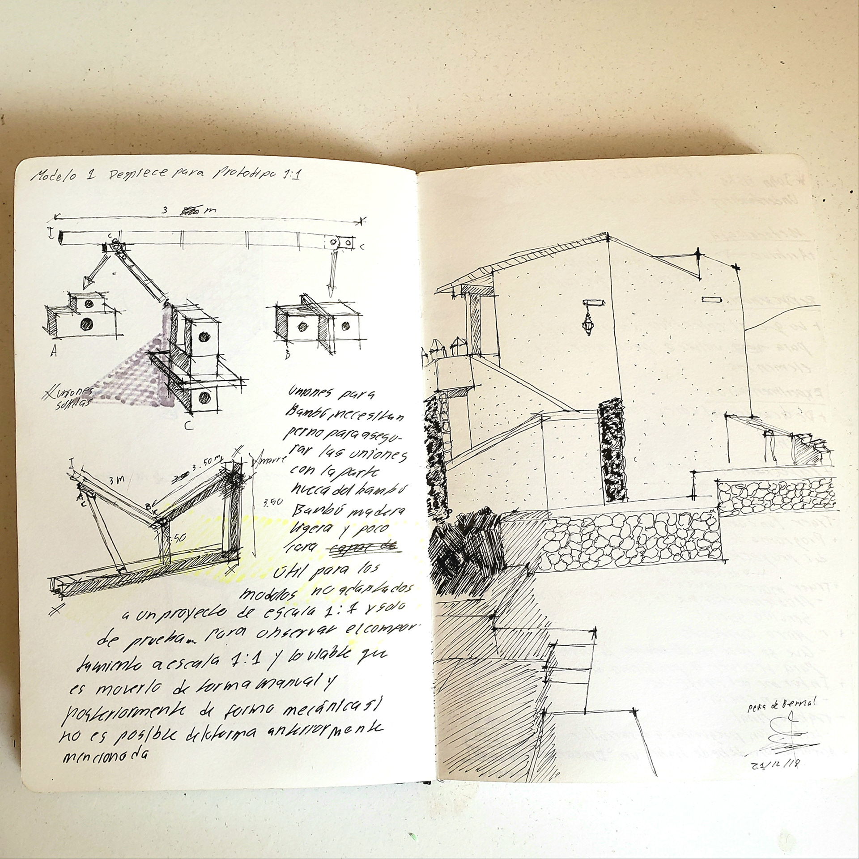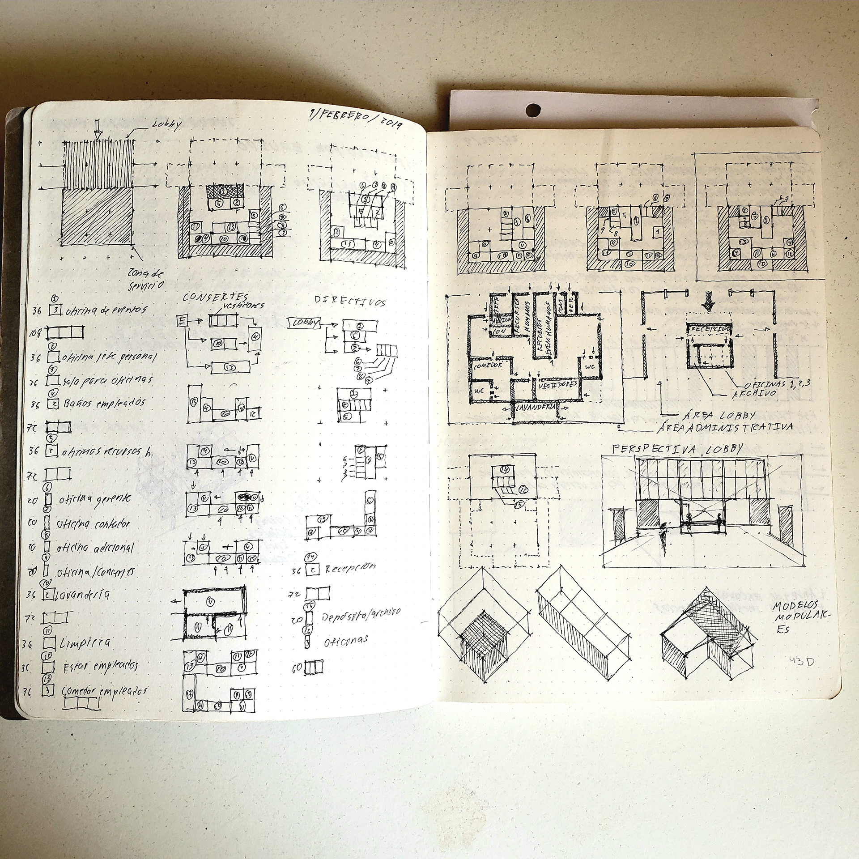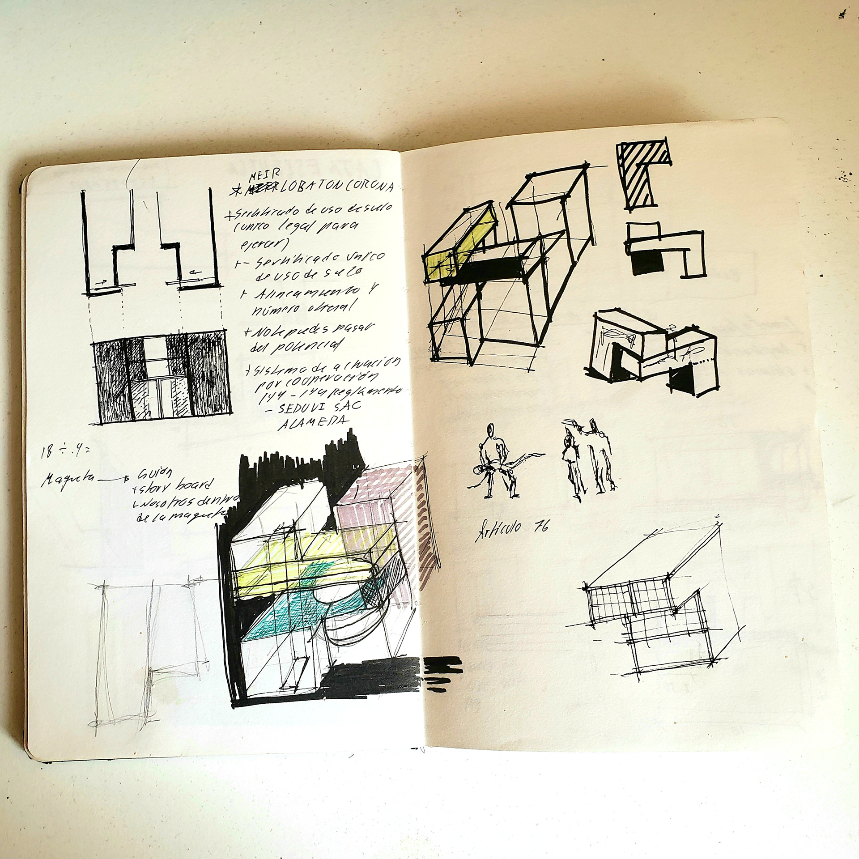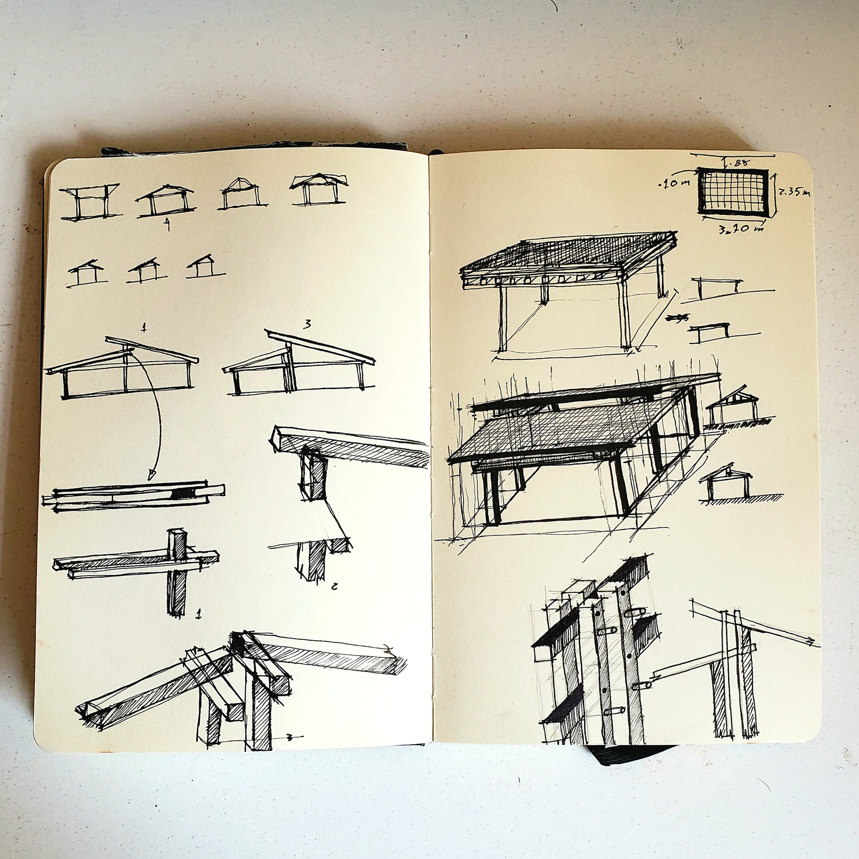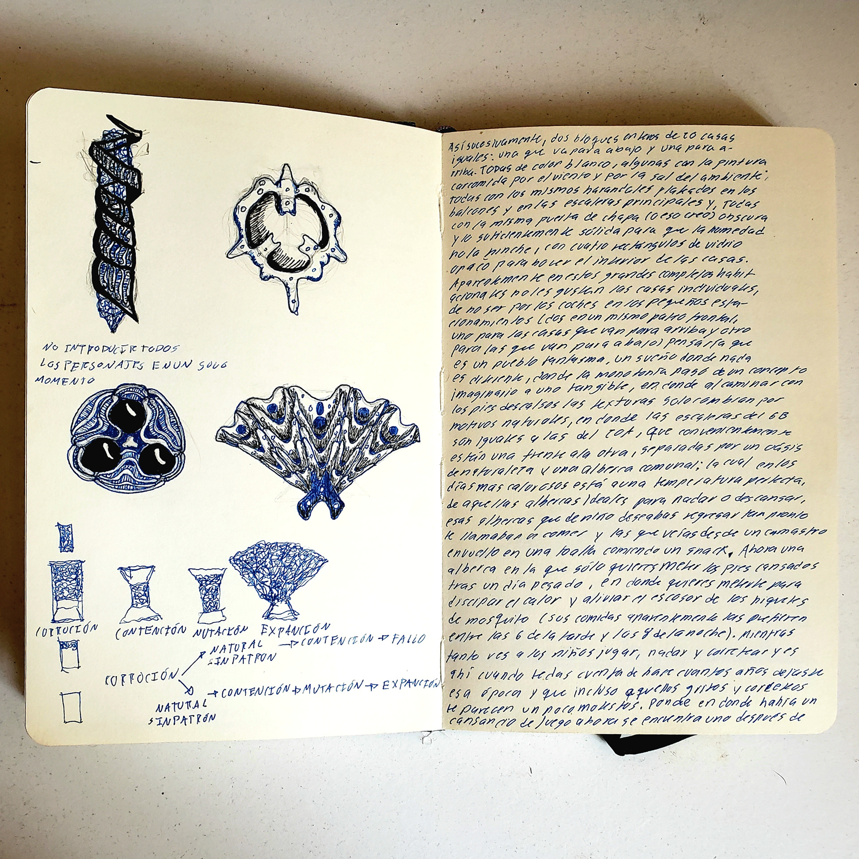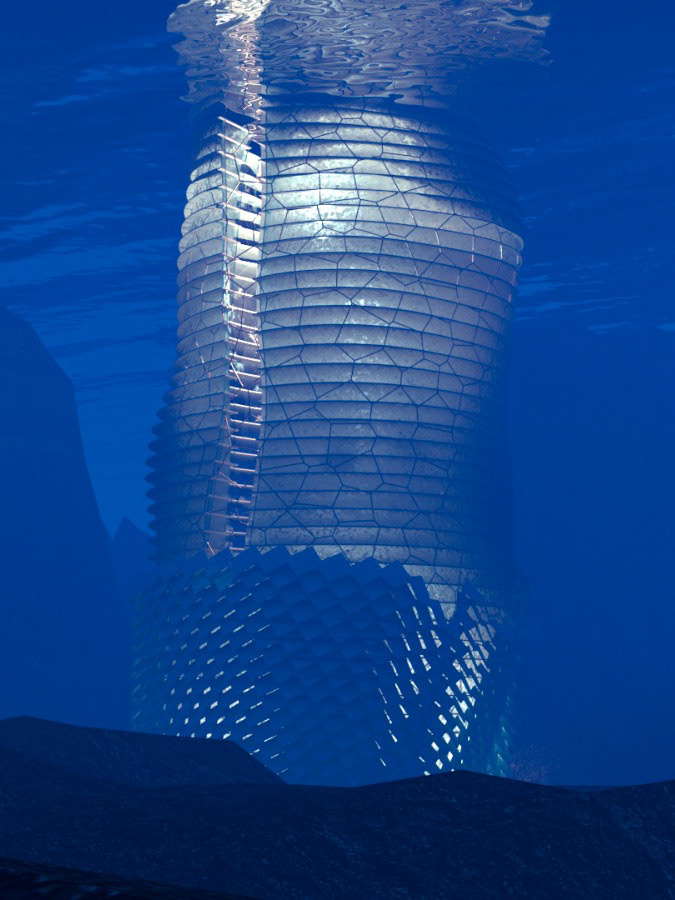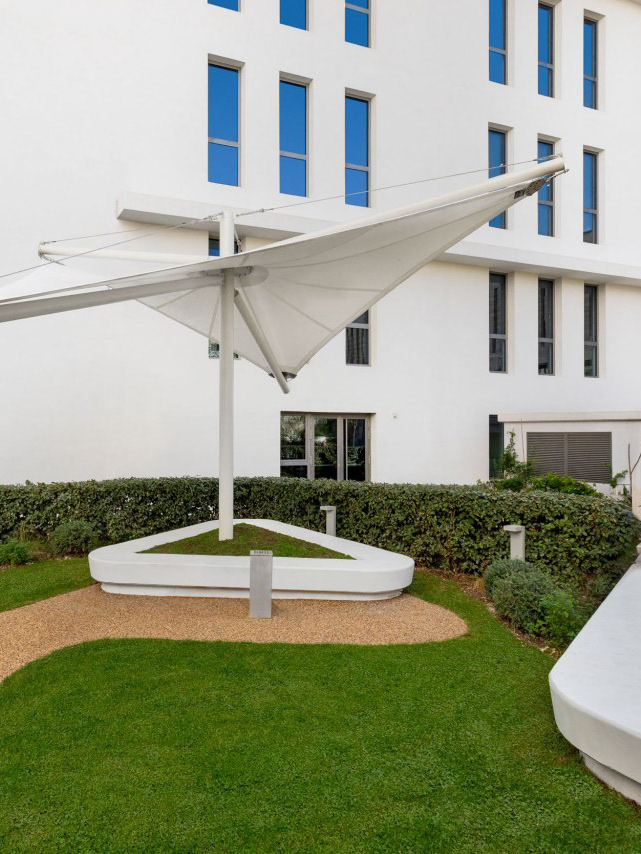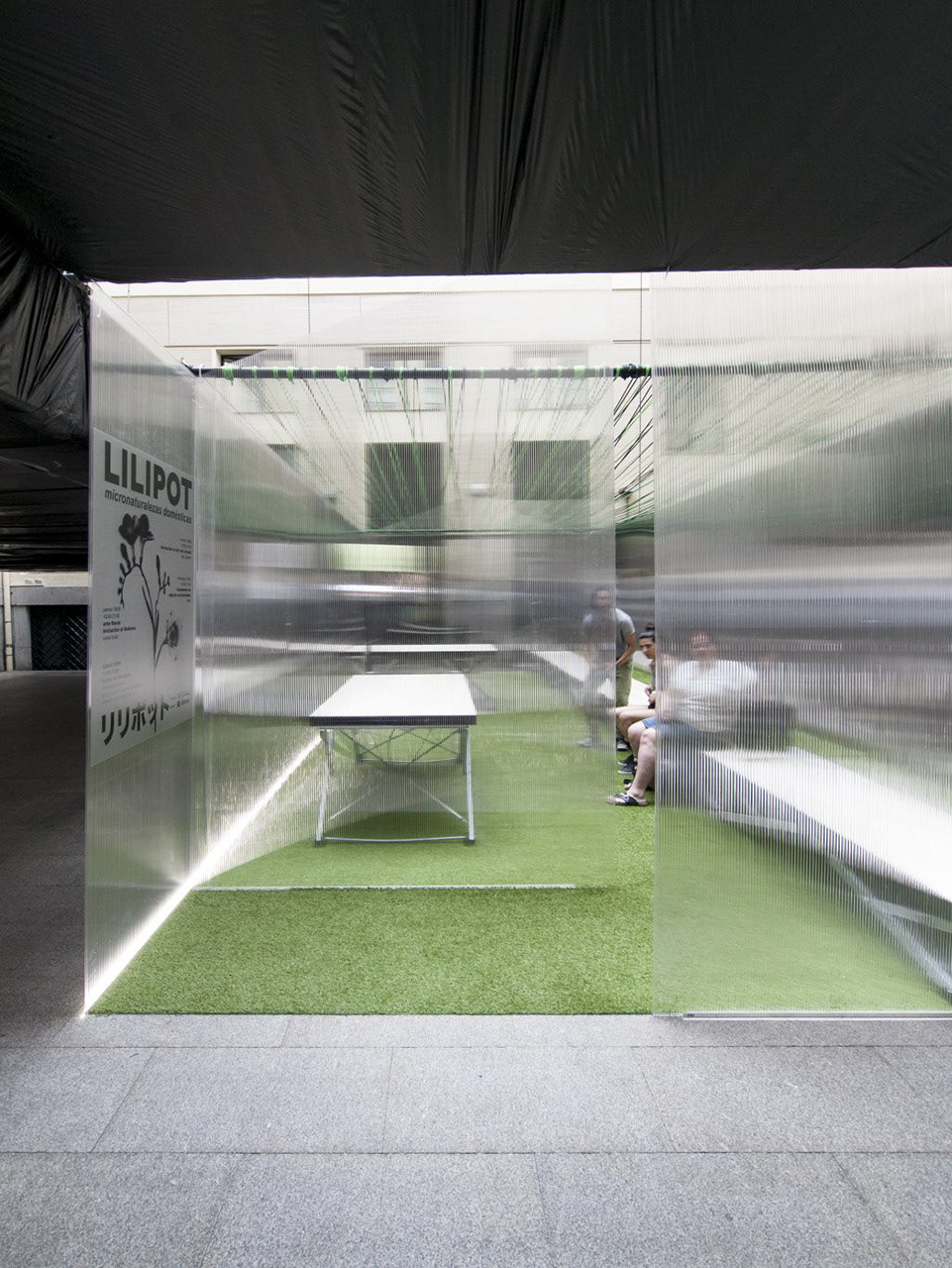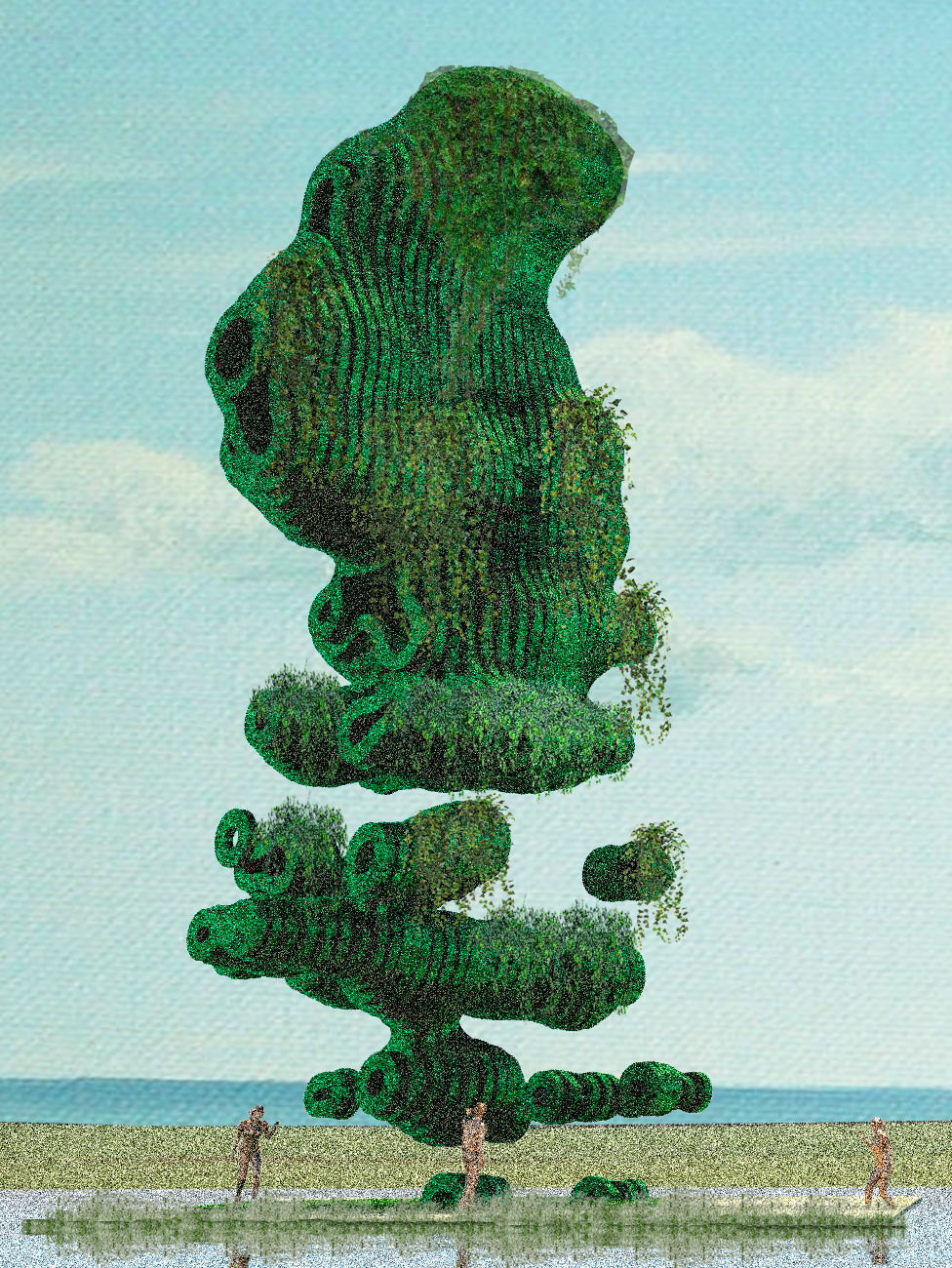Pugibet
Rhino
Revit
AutoCAD
Photoshop
Illustrator
Pugibet was a reformation project of an old building in the center of Ciudad de México. The purpose was to create a space for the surrounding communities to reunite. My team and I made an auditorium with classrooms in the main towers. We also added a living space for artists in the back.
The goal of the class was to represent all the key spaces of the project and made clear with diagrams how the building works. The scenario in the middle was the heart of the project in our case. We gave it relevance in all the drawings. We saw it in the renders and emphasized it in the section, front, and side views.

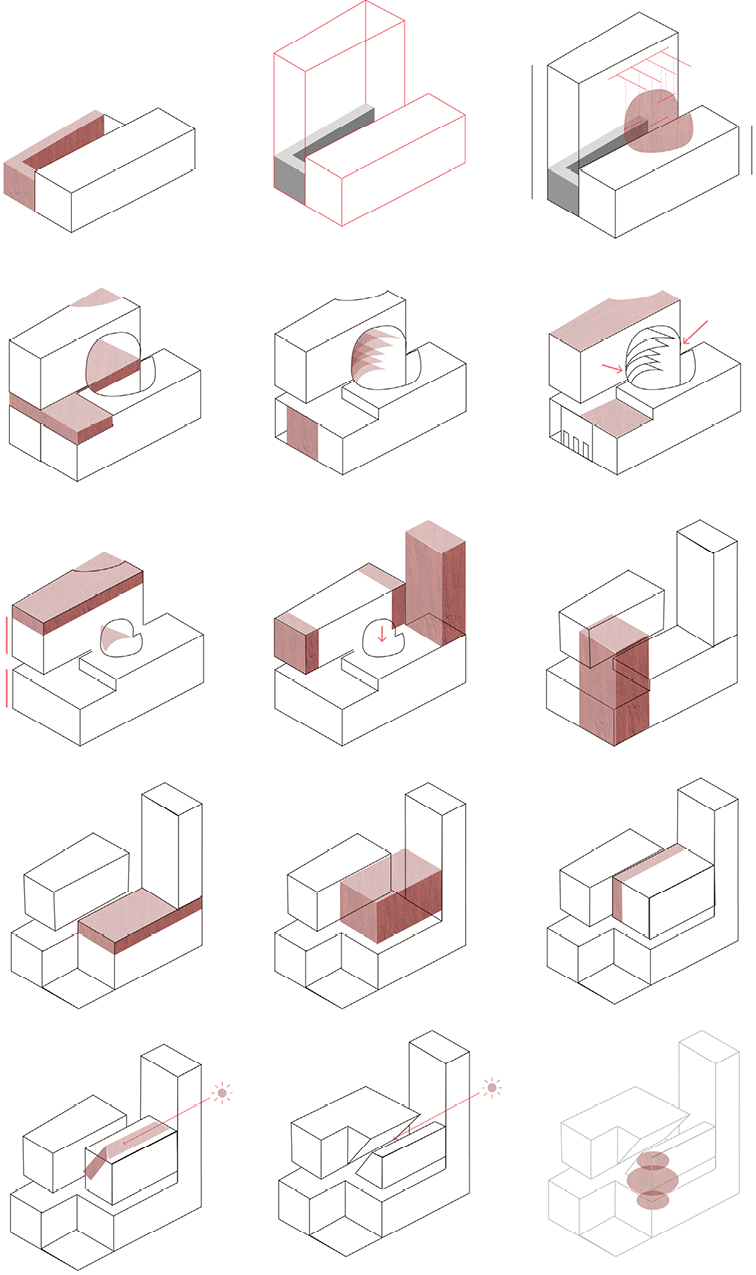
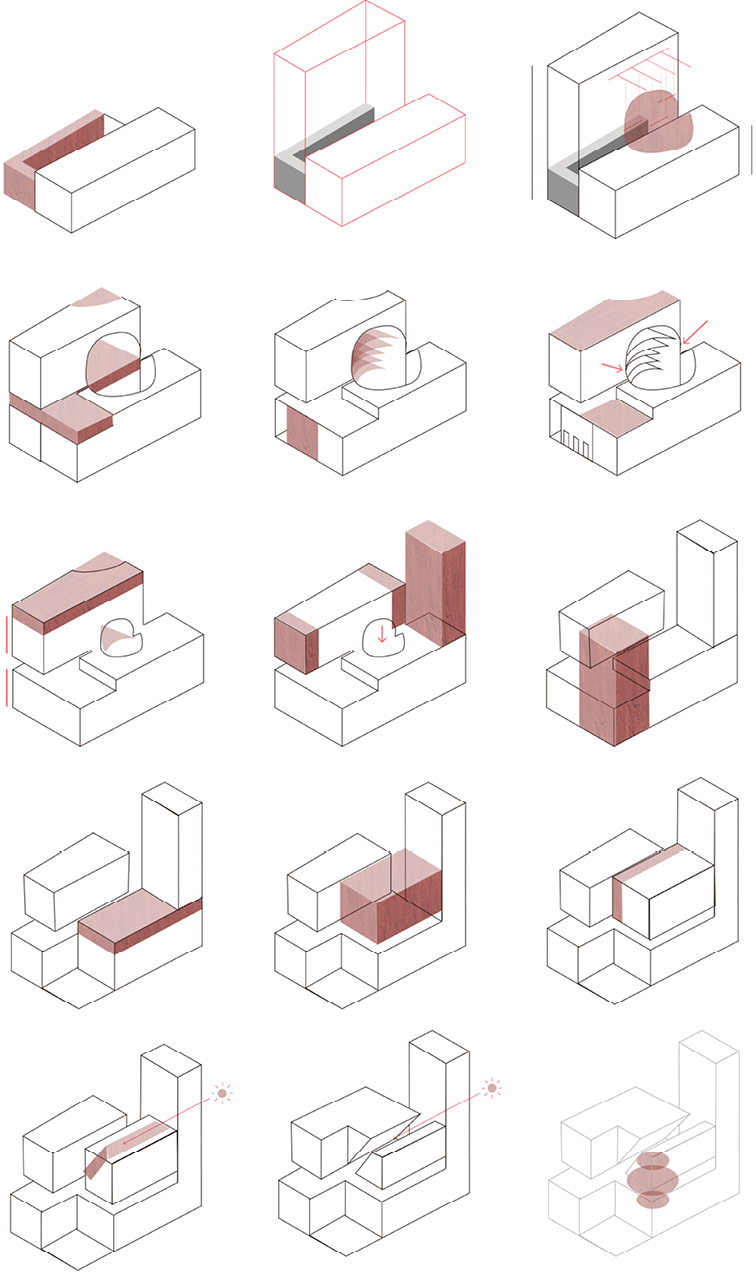
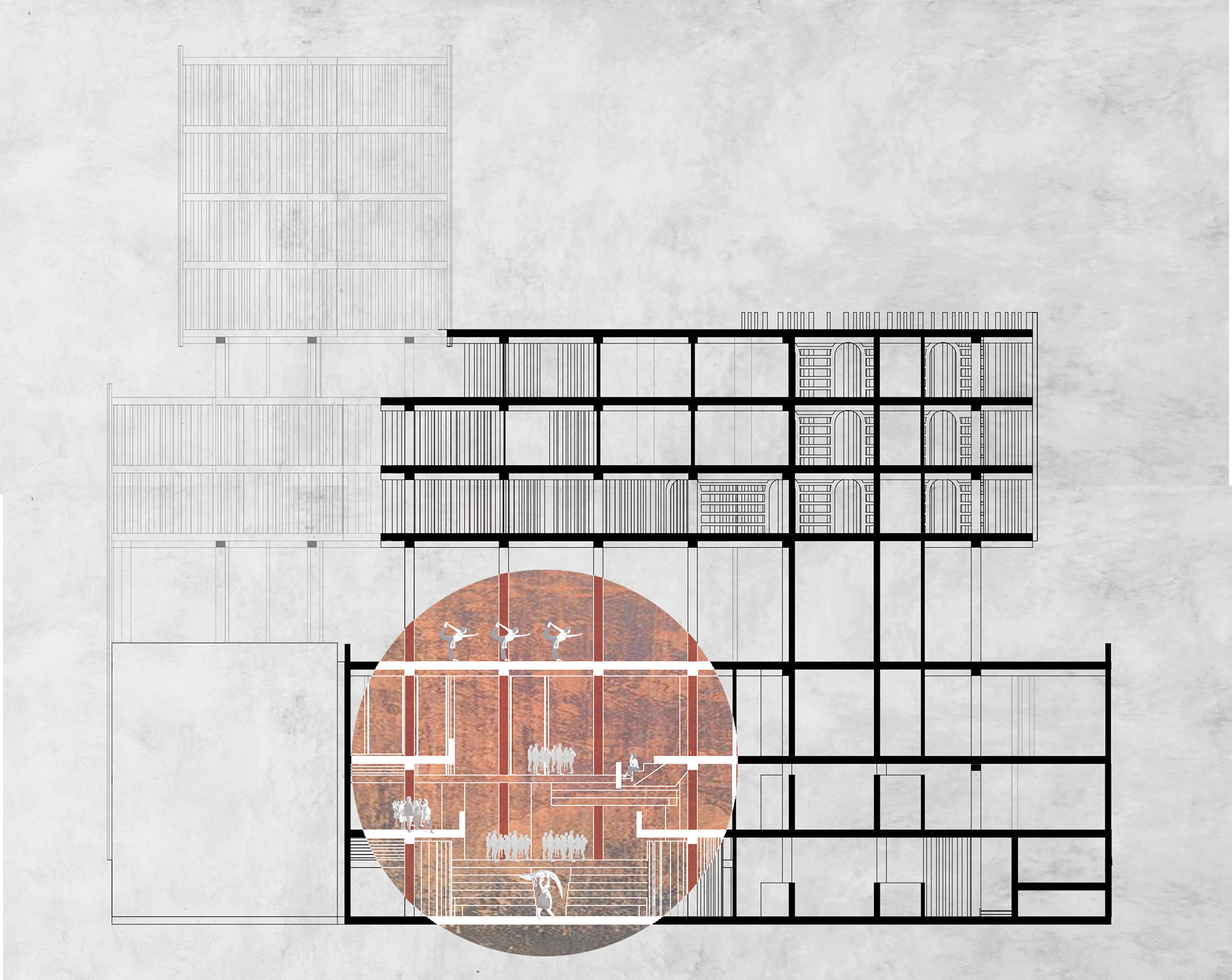

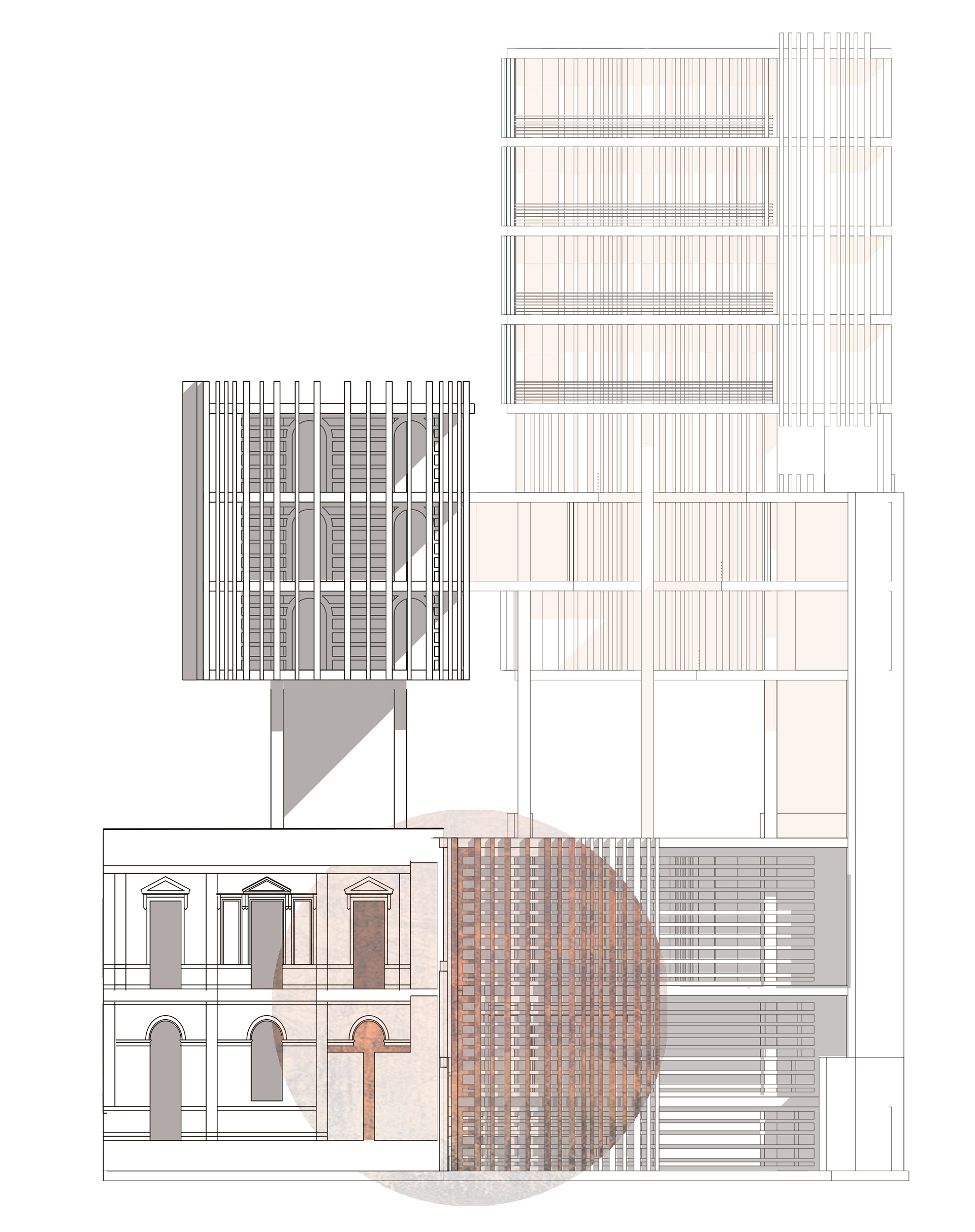
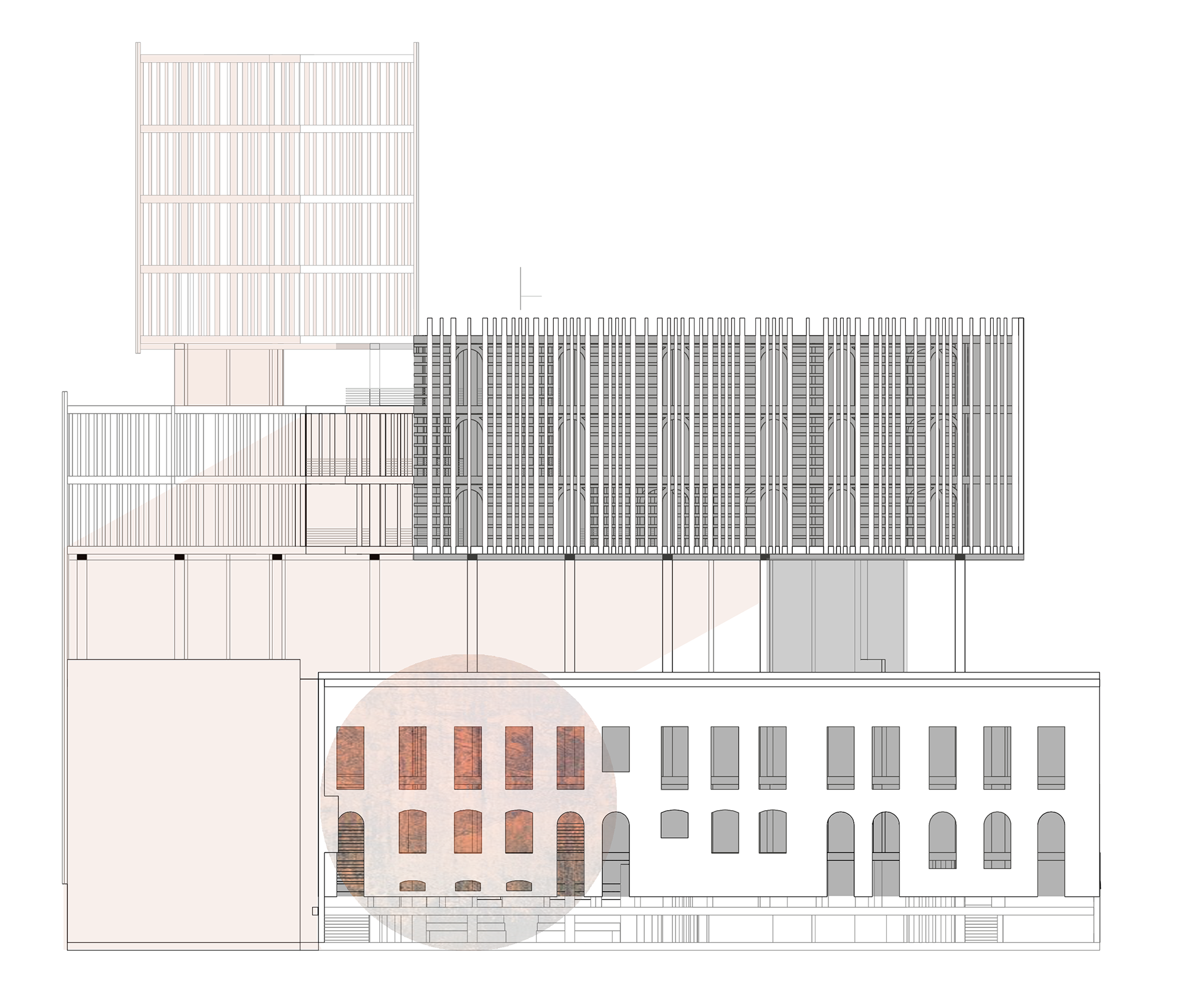
renders
A collection for various projects and clients
Rhino
Lumion
Revit
Photoshop
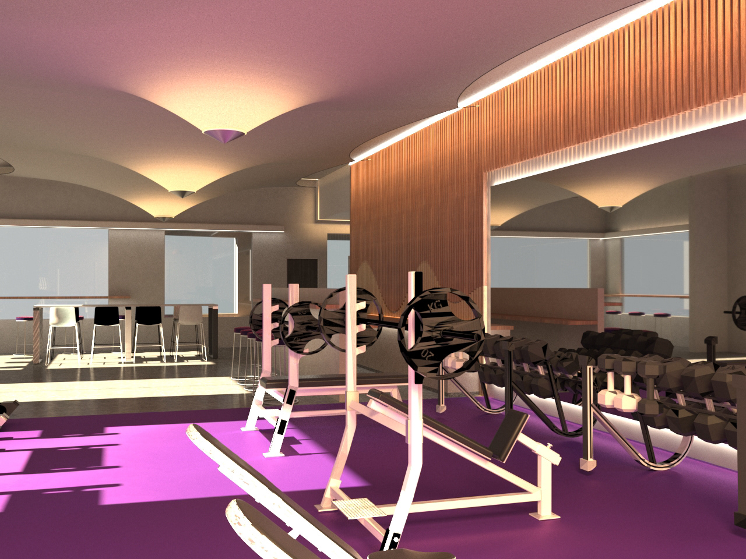
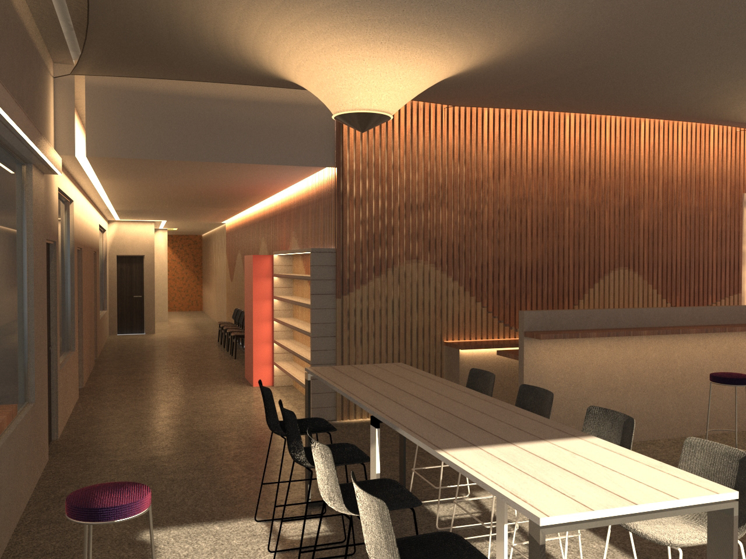
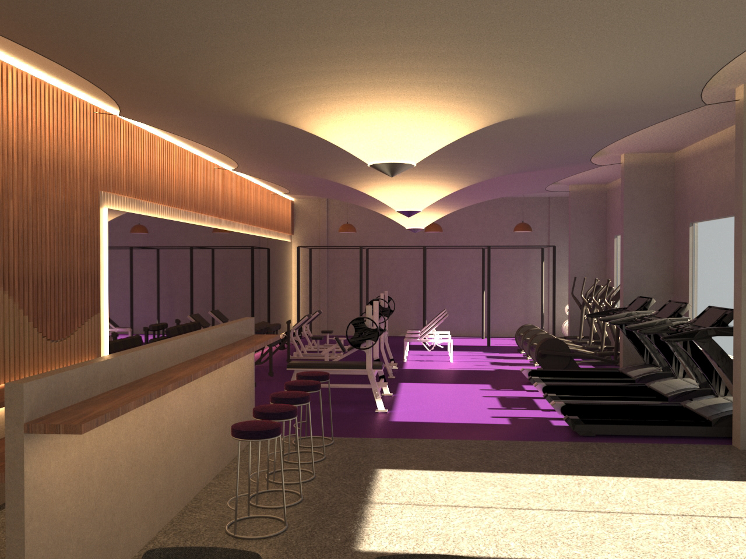
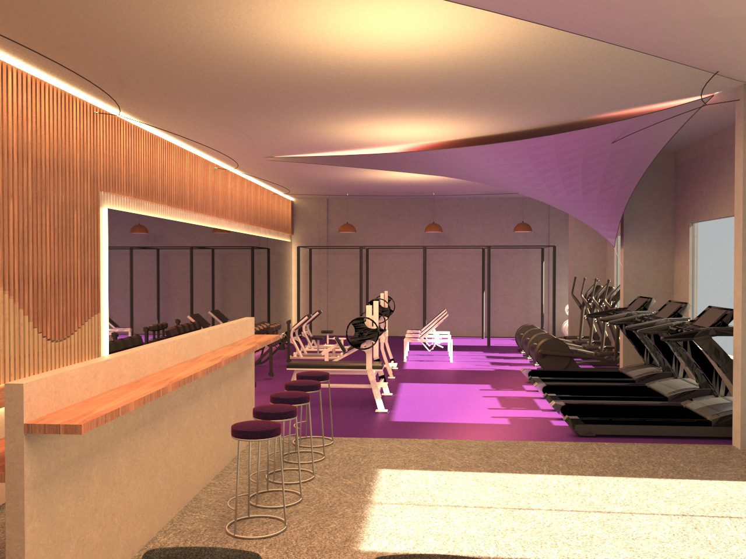
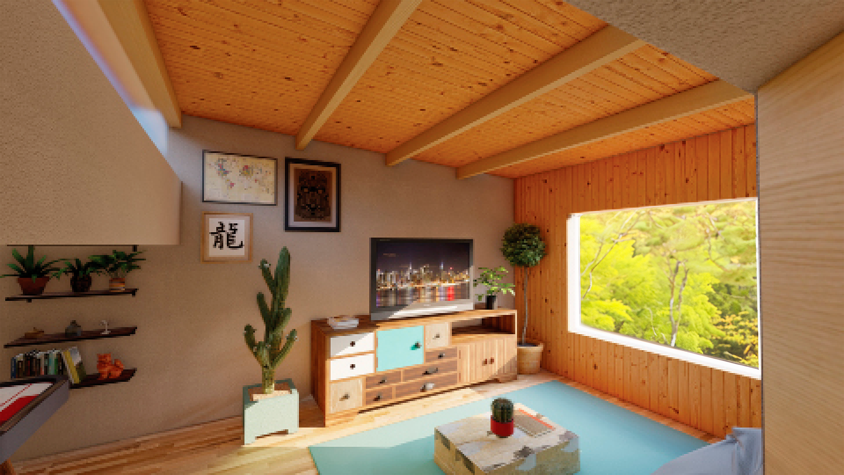
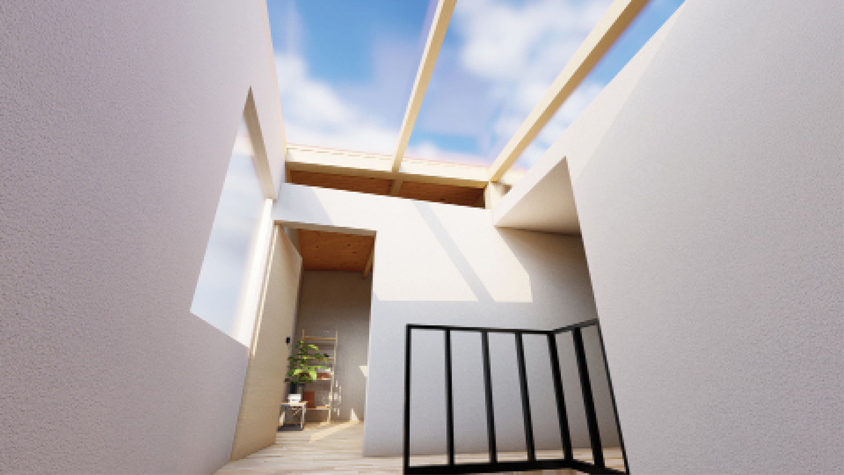
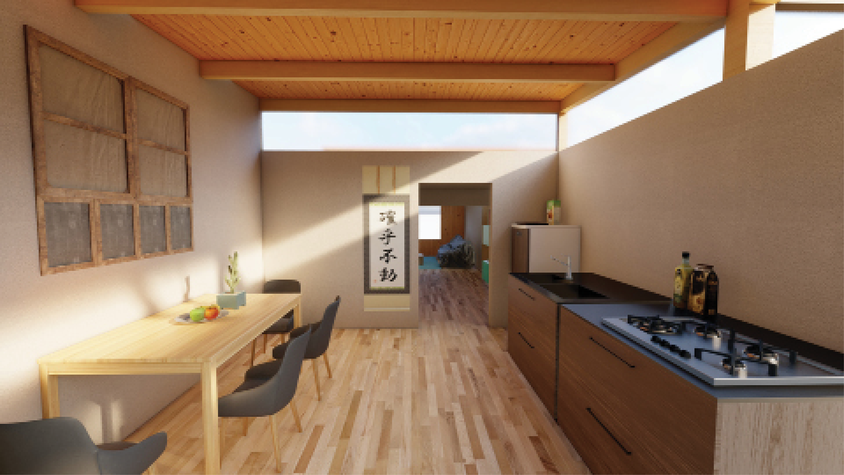
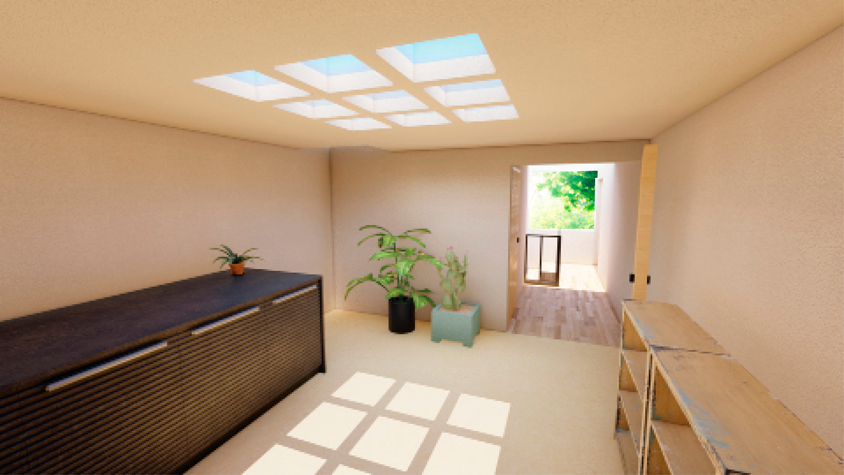
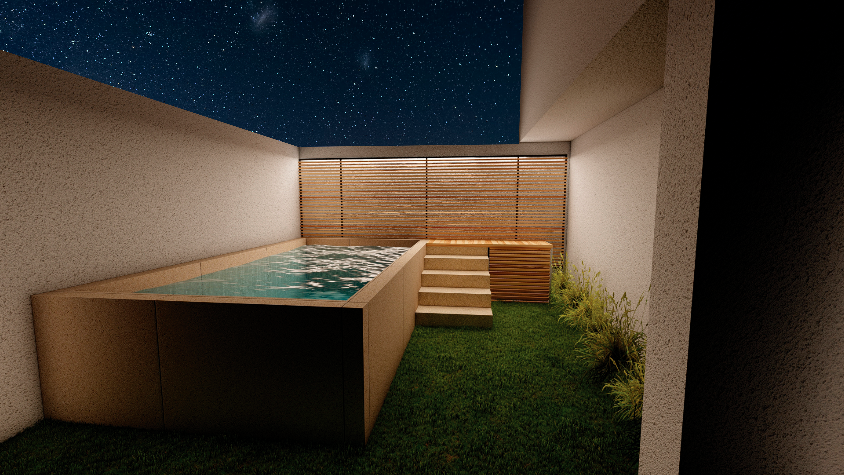
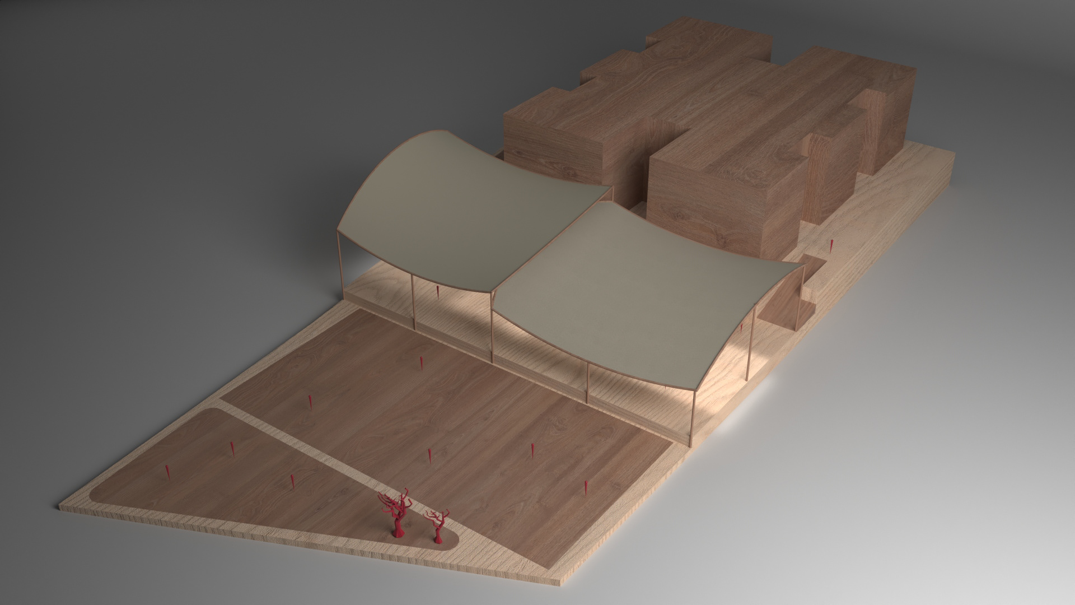
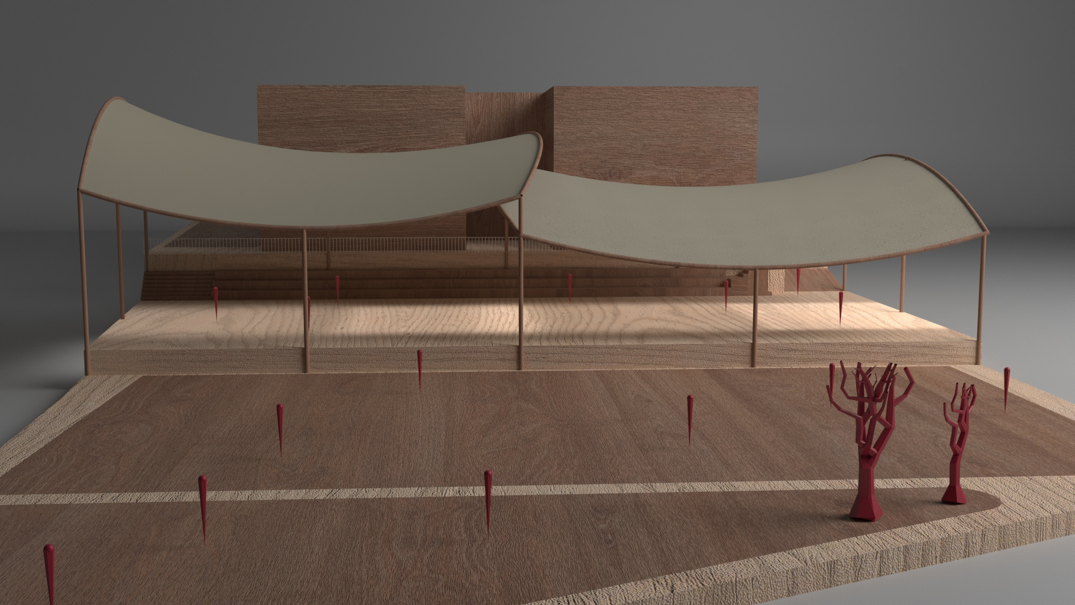
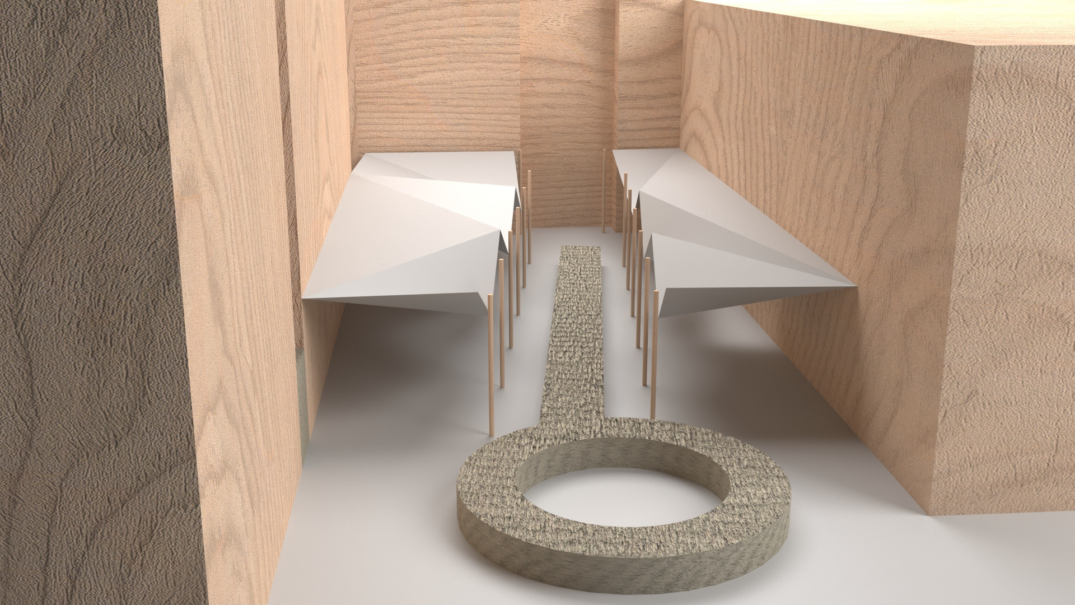
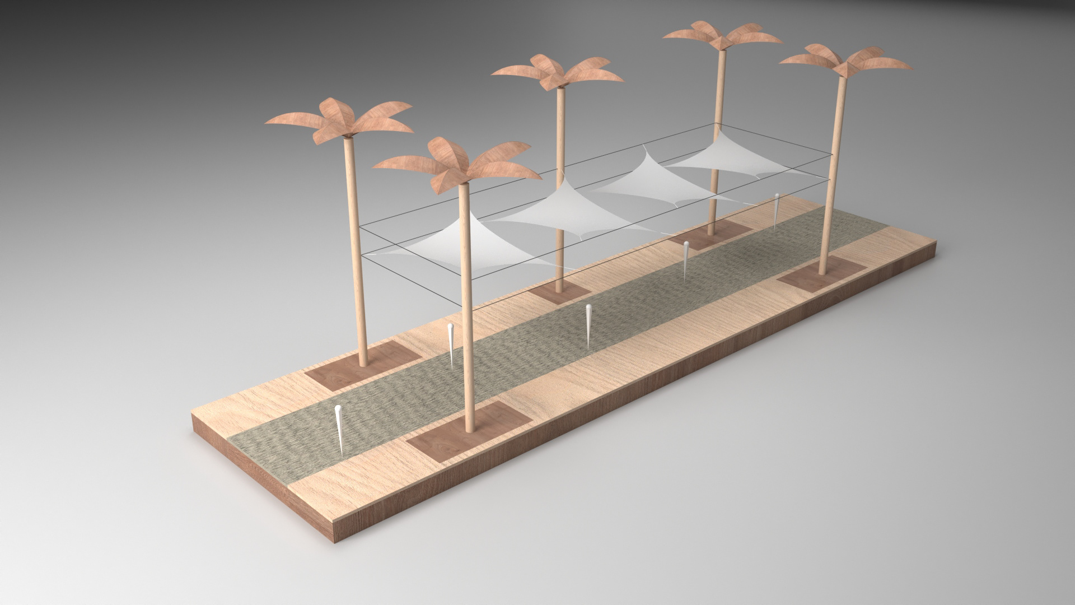
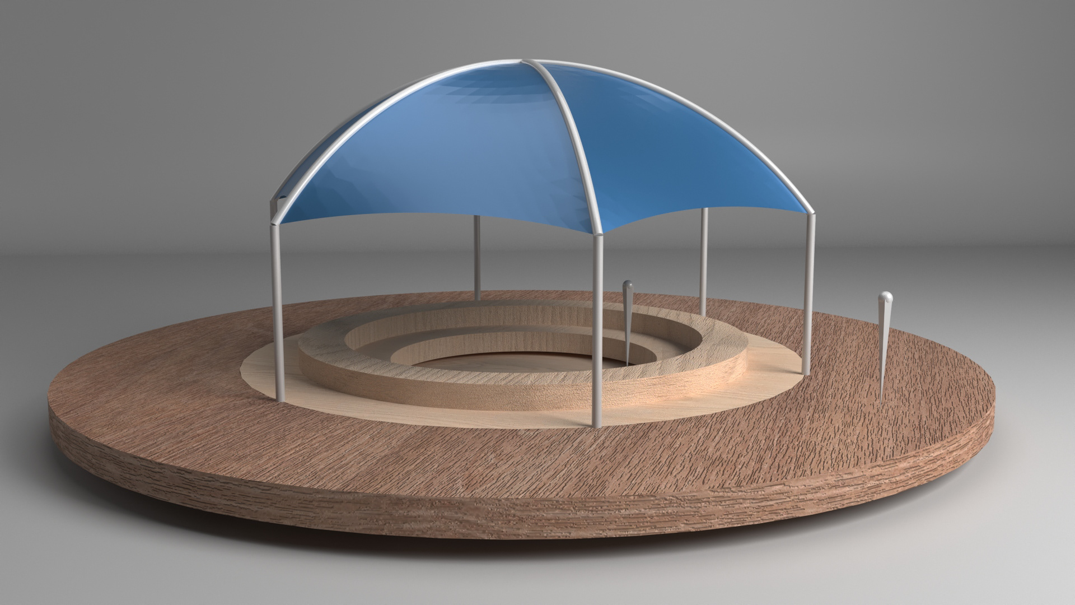
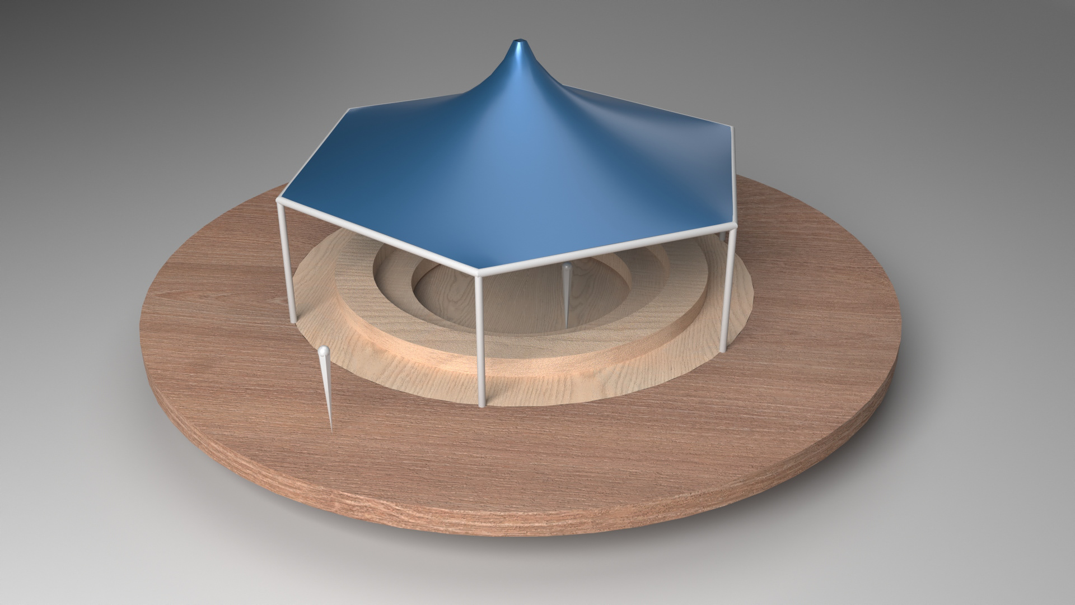

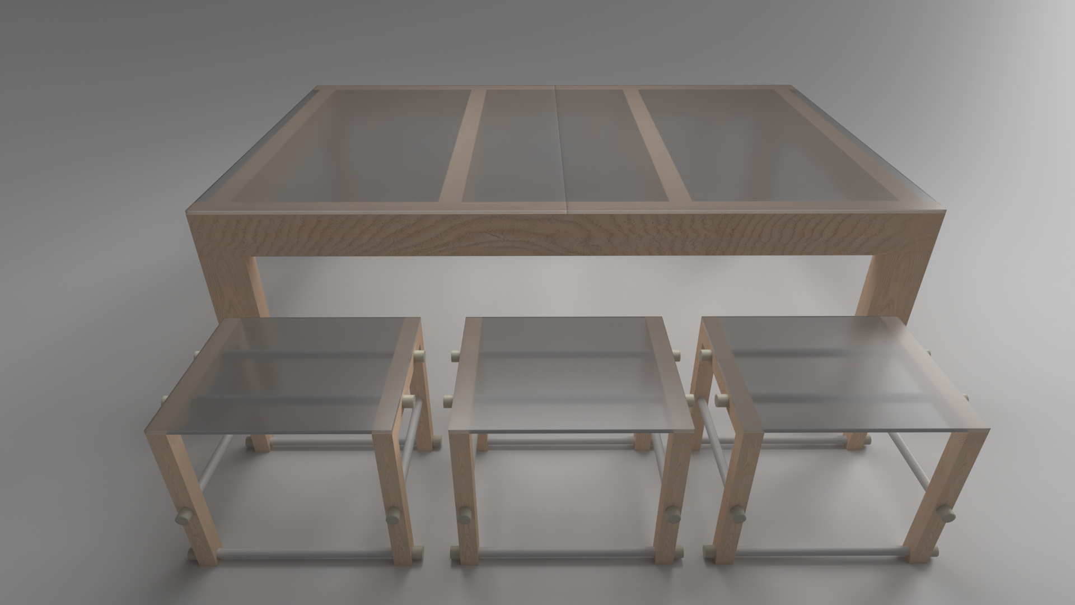

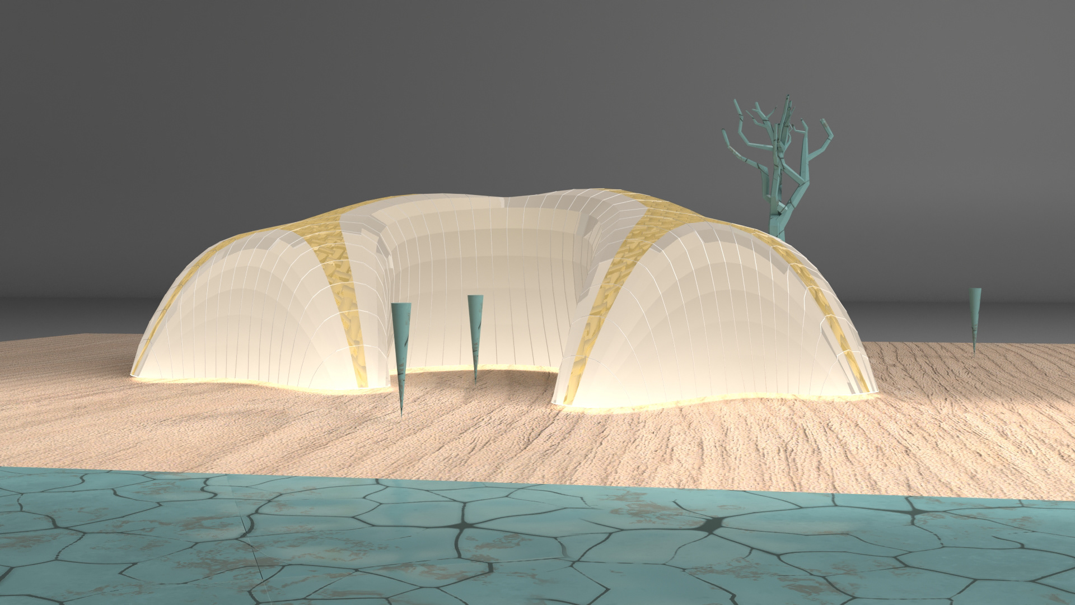
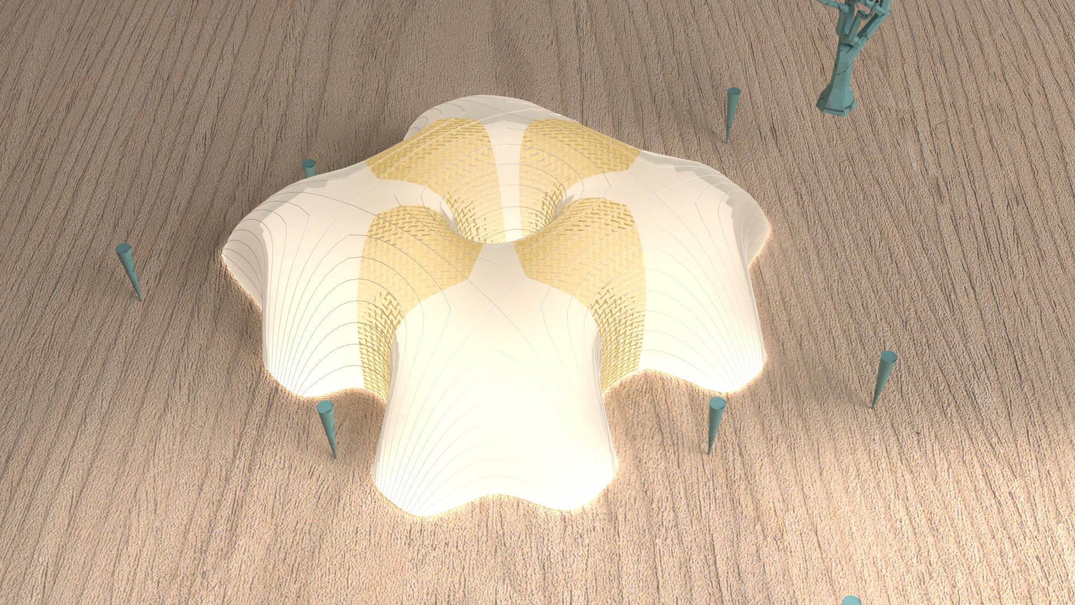

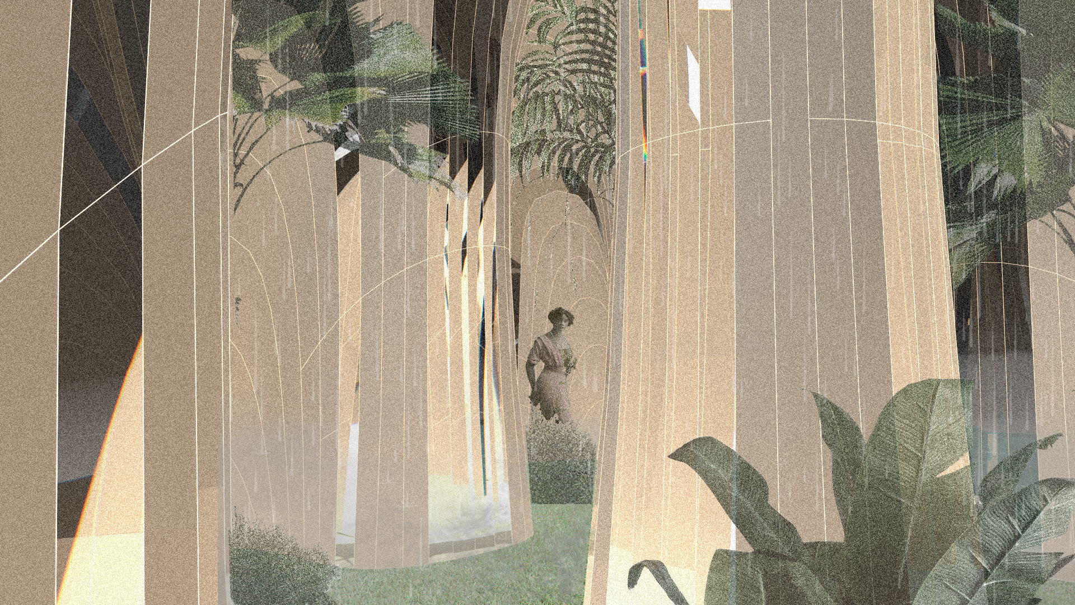
Sketches
Sketching is part of my day to day and my favorite strategy to start a project or land ideas that I want to comprehend better. I usually bring a sketchbook to my trips so I can sit on a place and draw my surroundings and elements that I could apply then in my designs.


