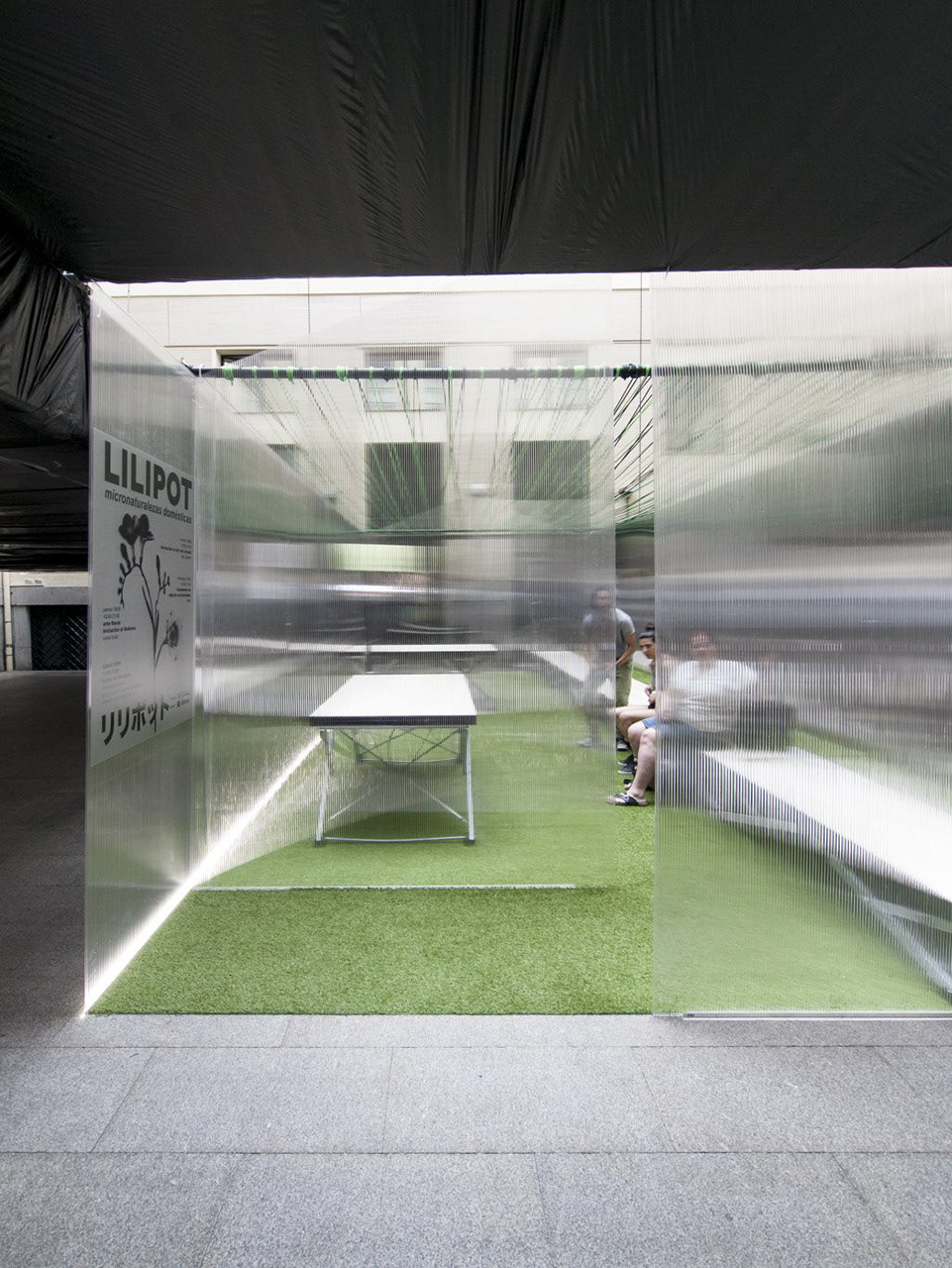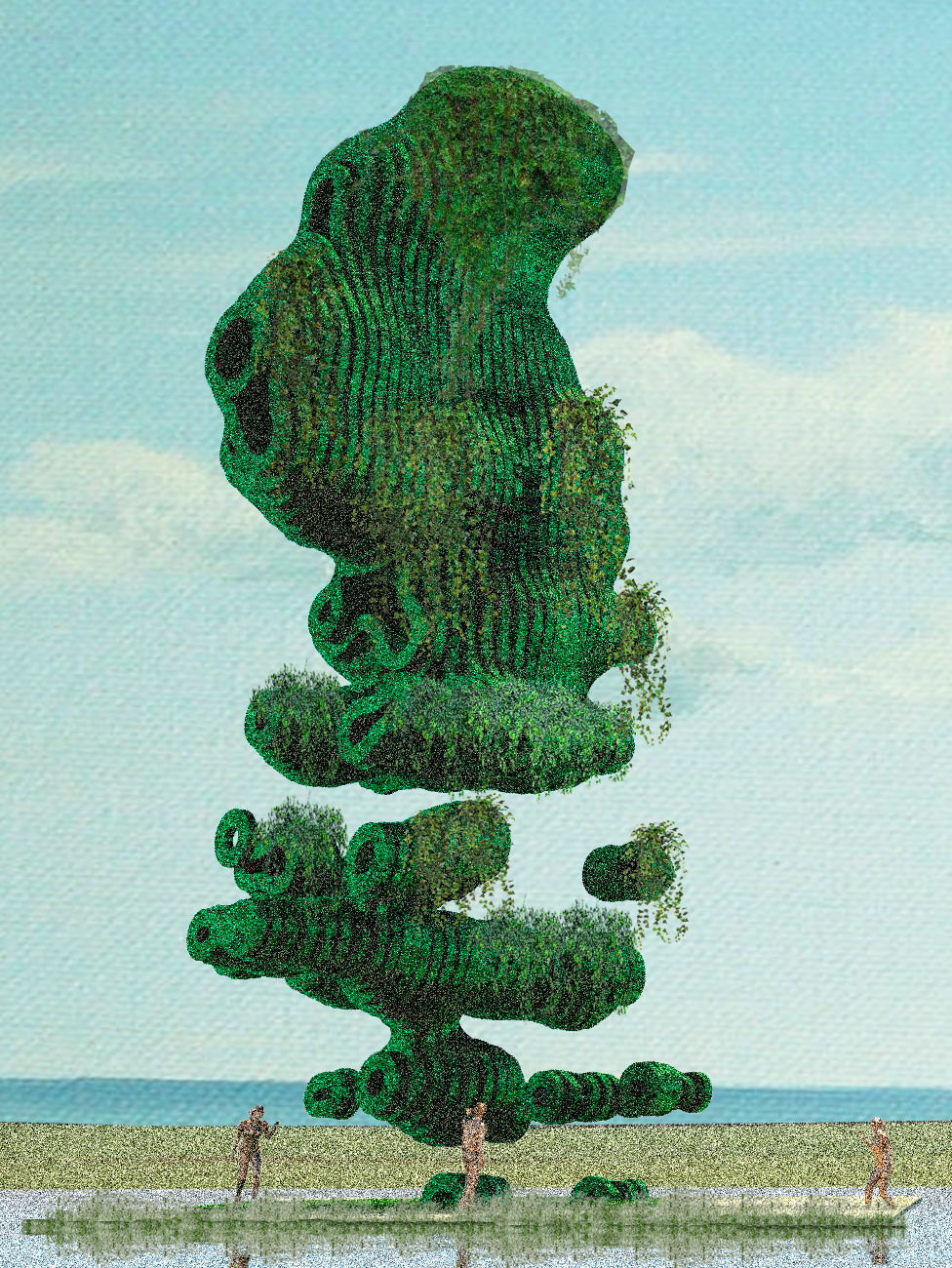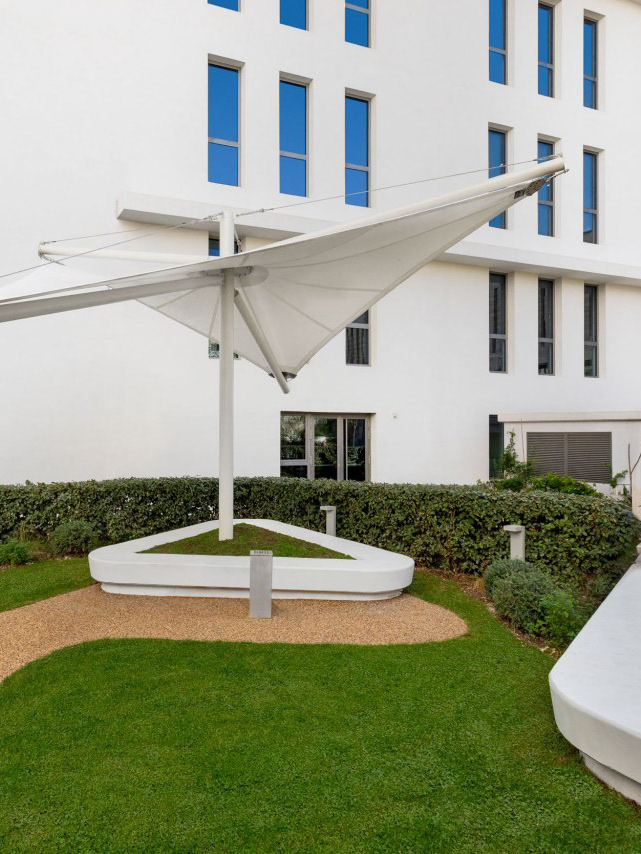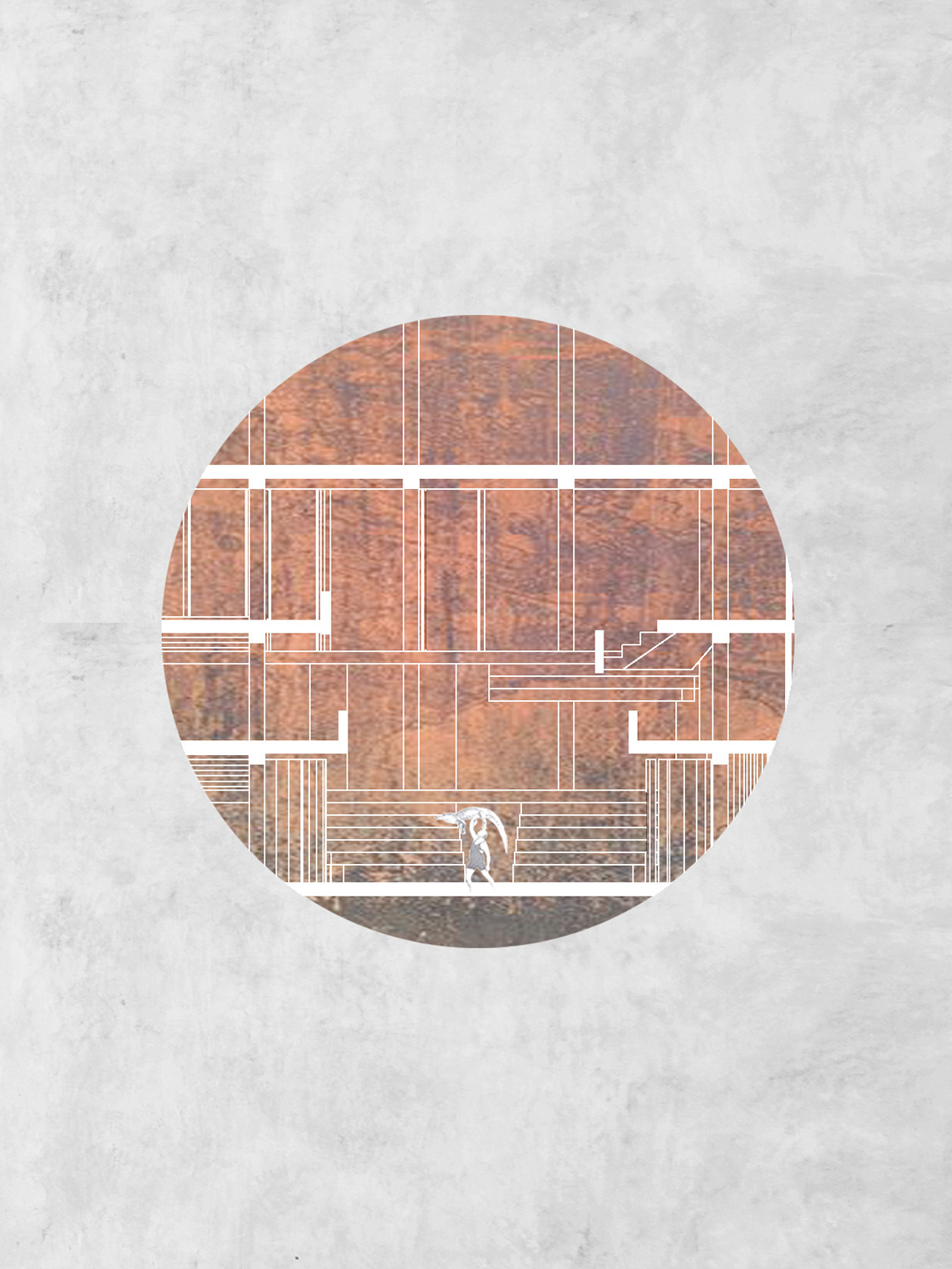La chilanga
graduation project
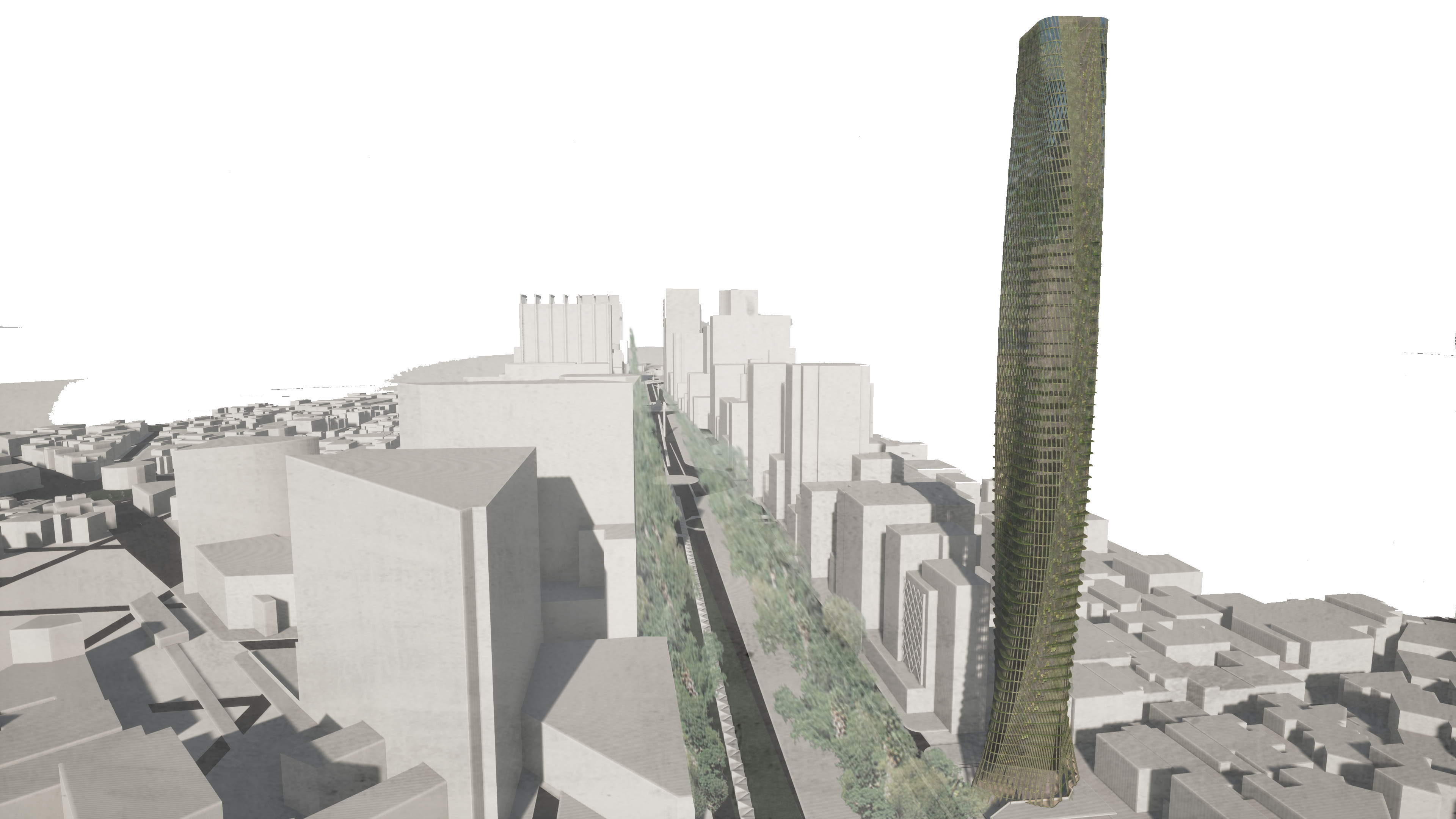
Site
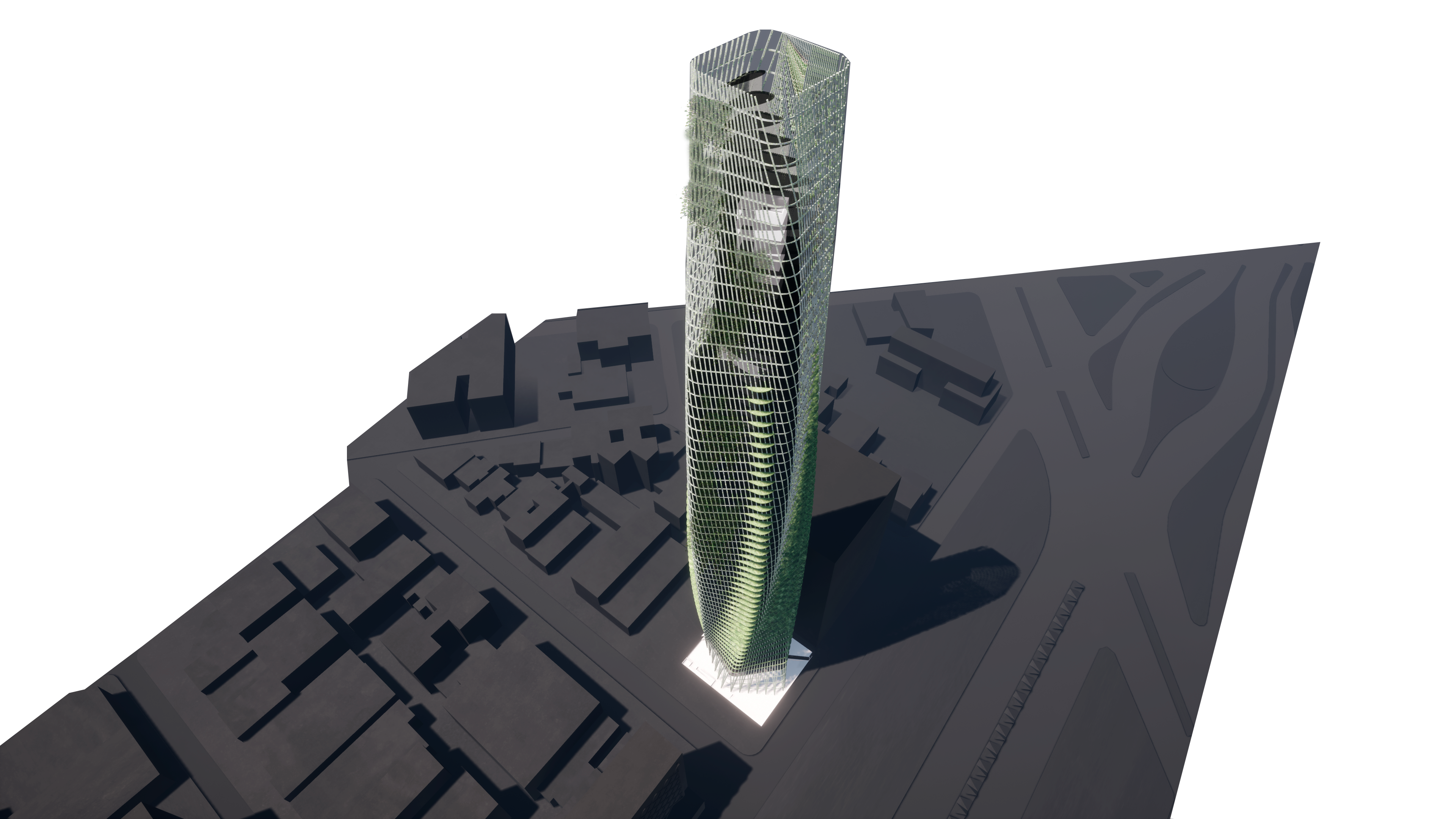
Volumetric render
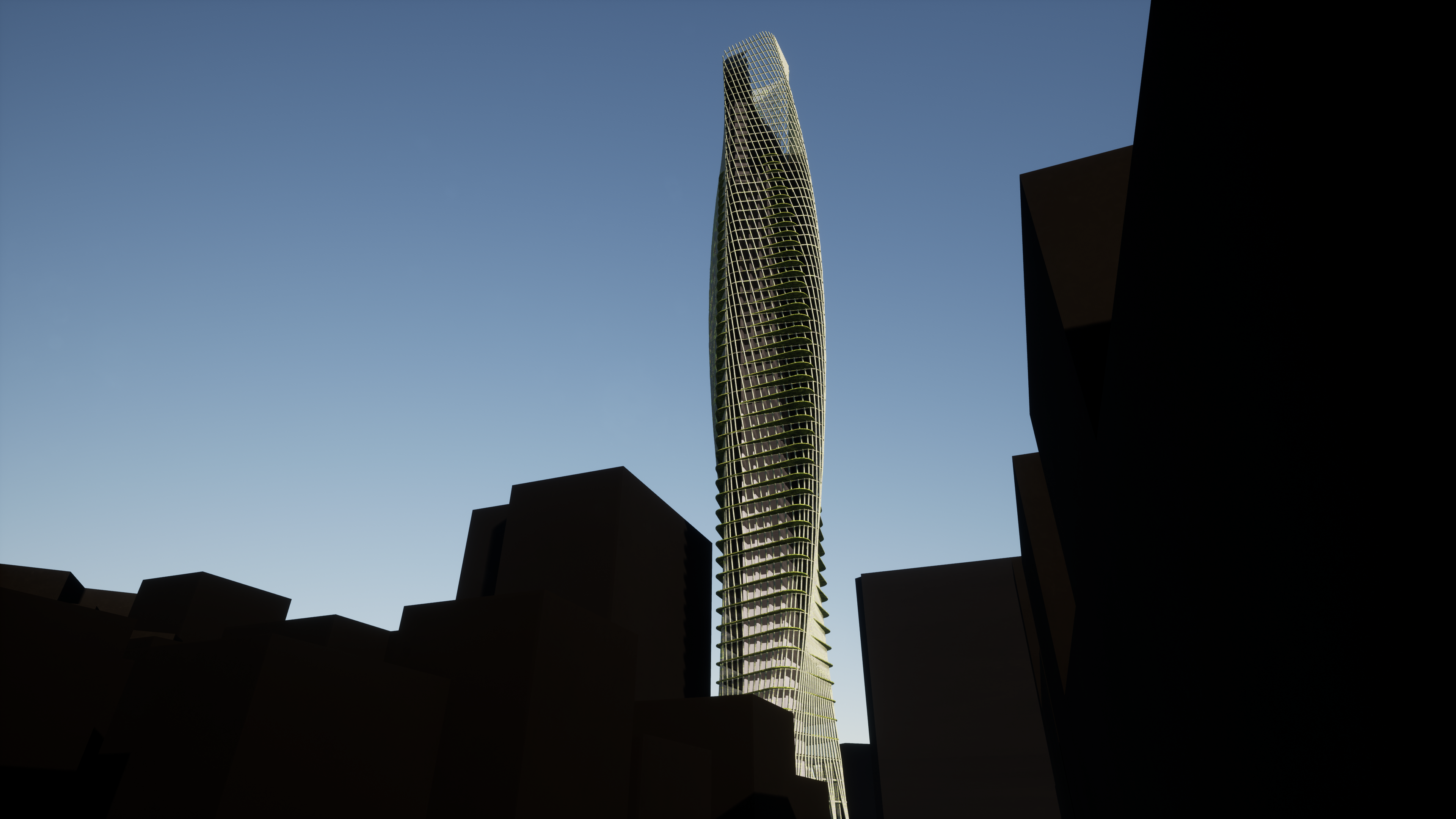
Render from streets
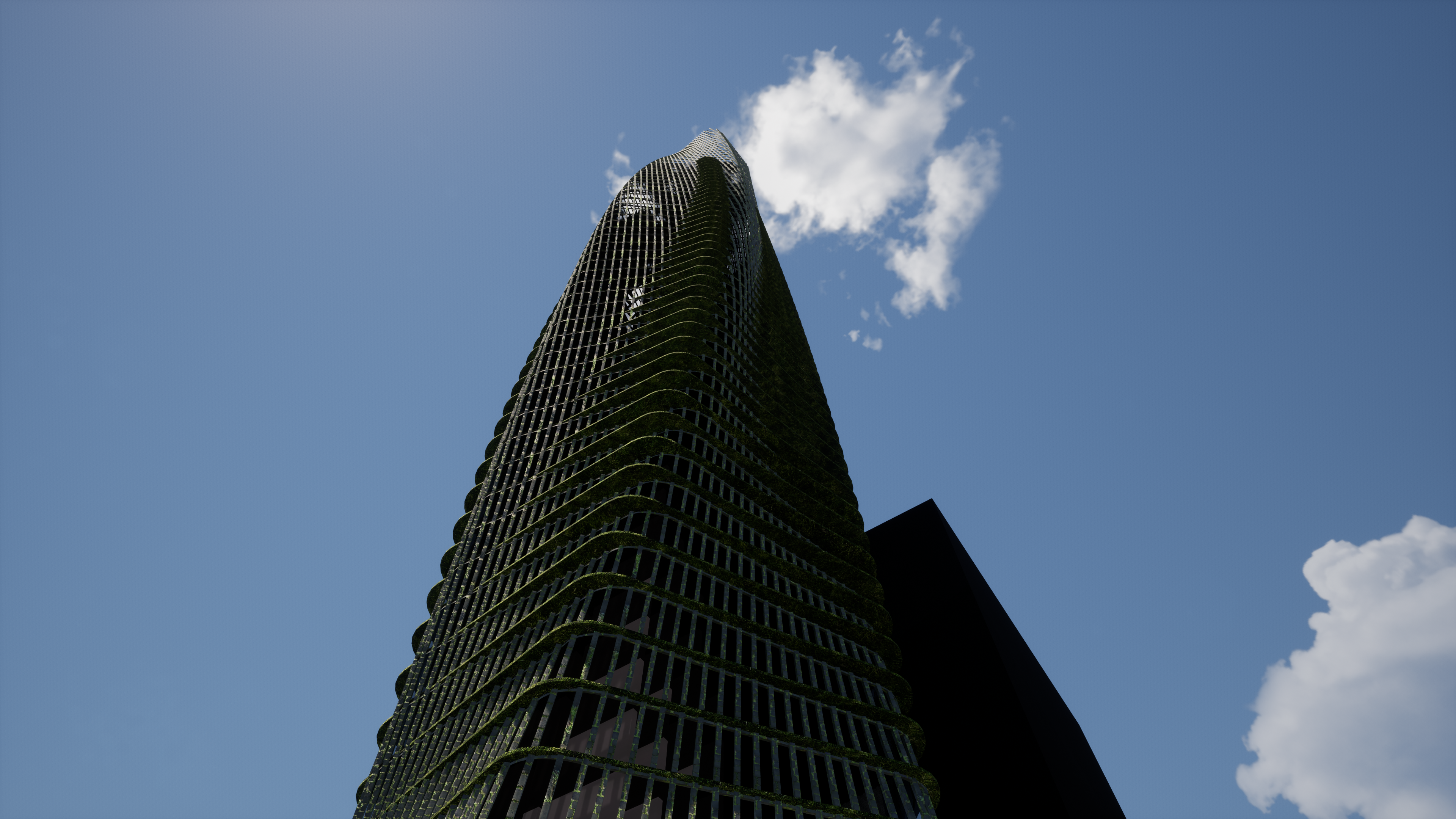
Street to top view
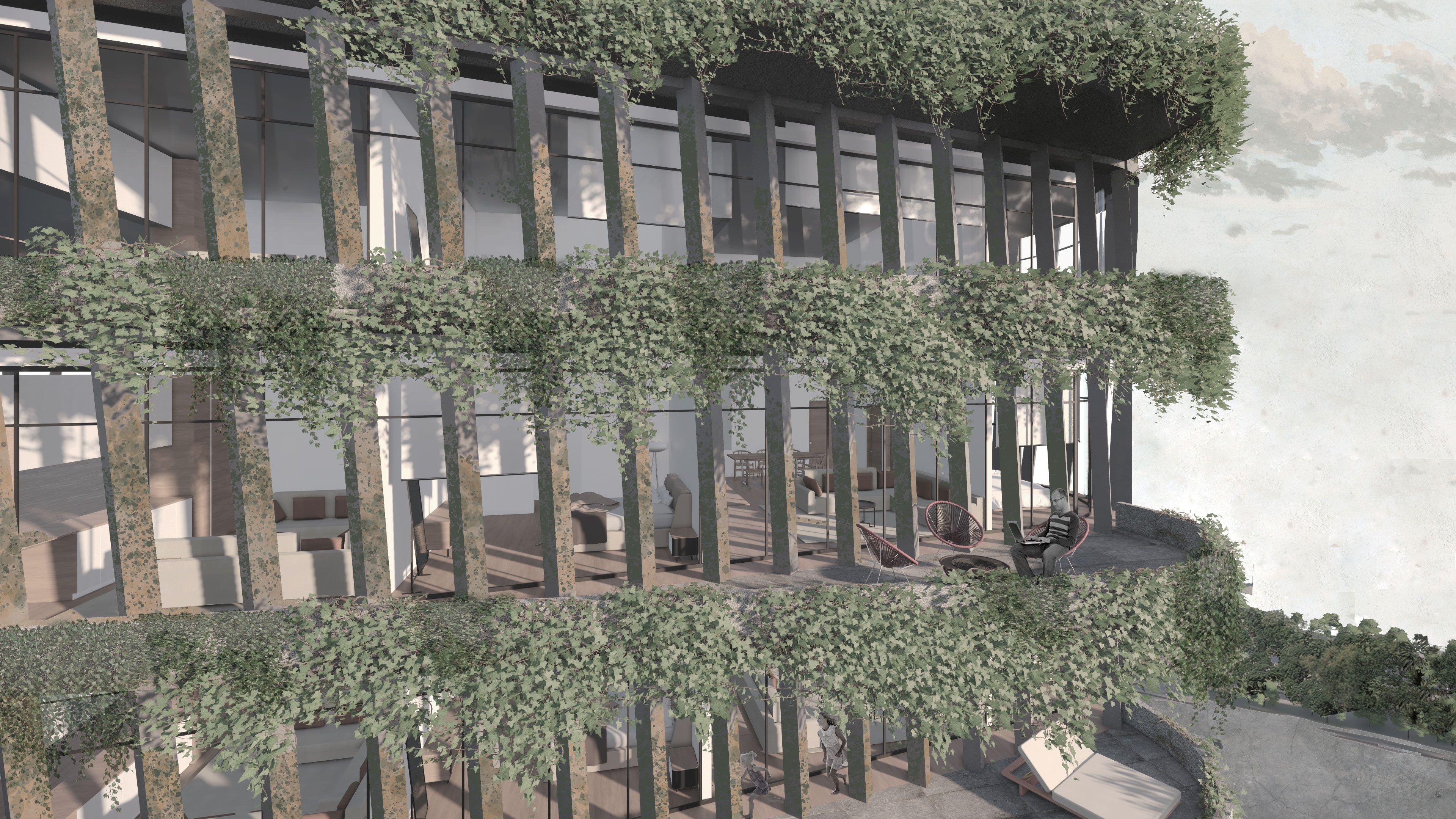
Apartments view
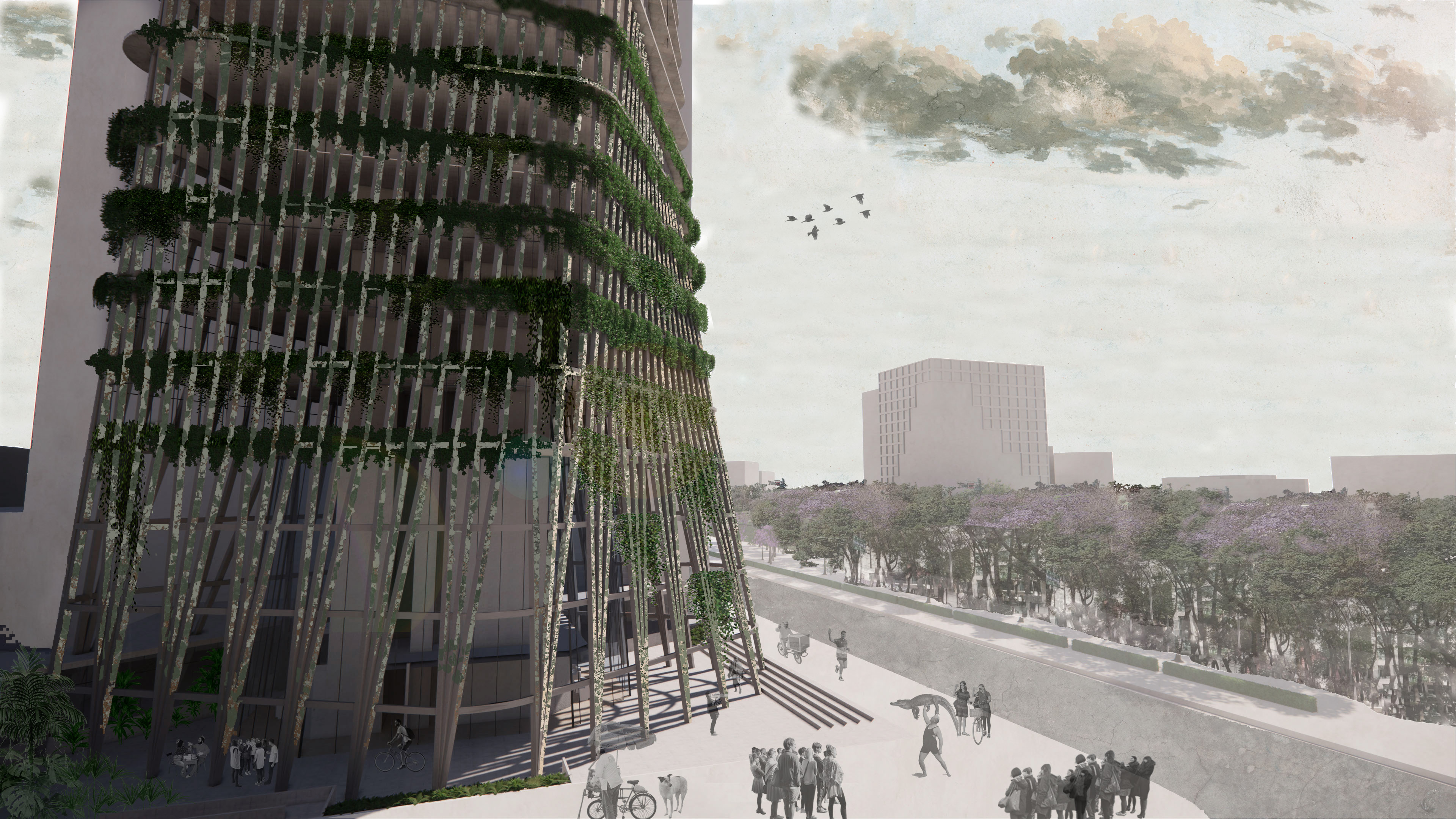
Street view
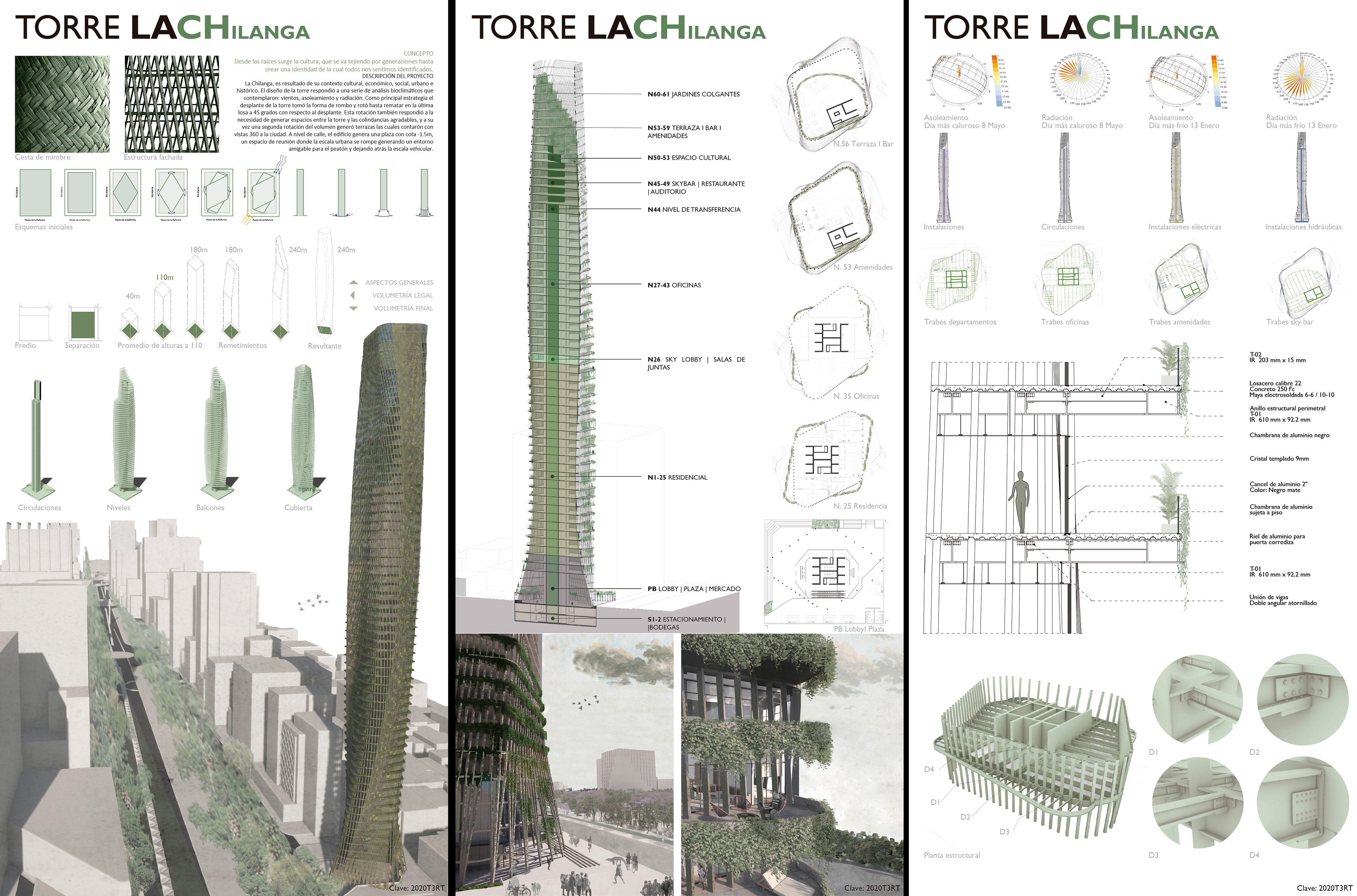
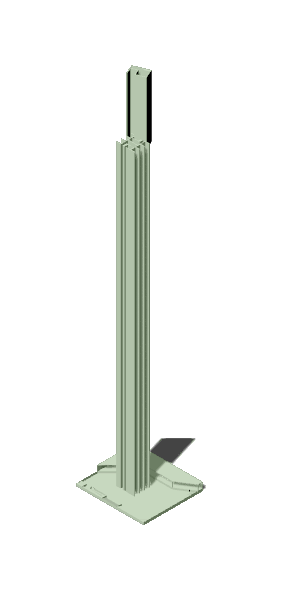
Vertical circulations

Habitable area
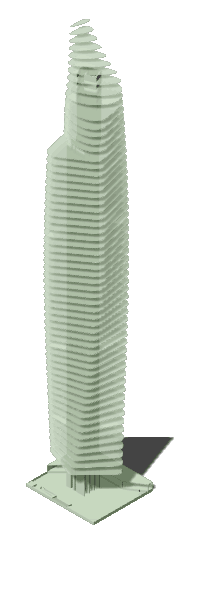
Balconees
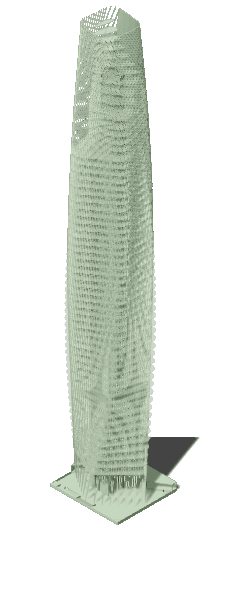
External structure

Low level
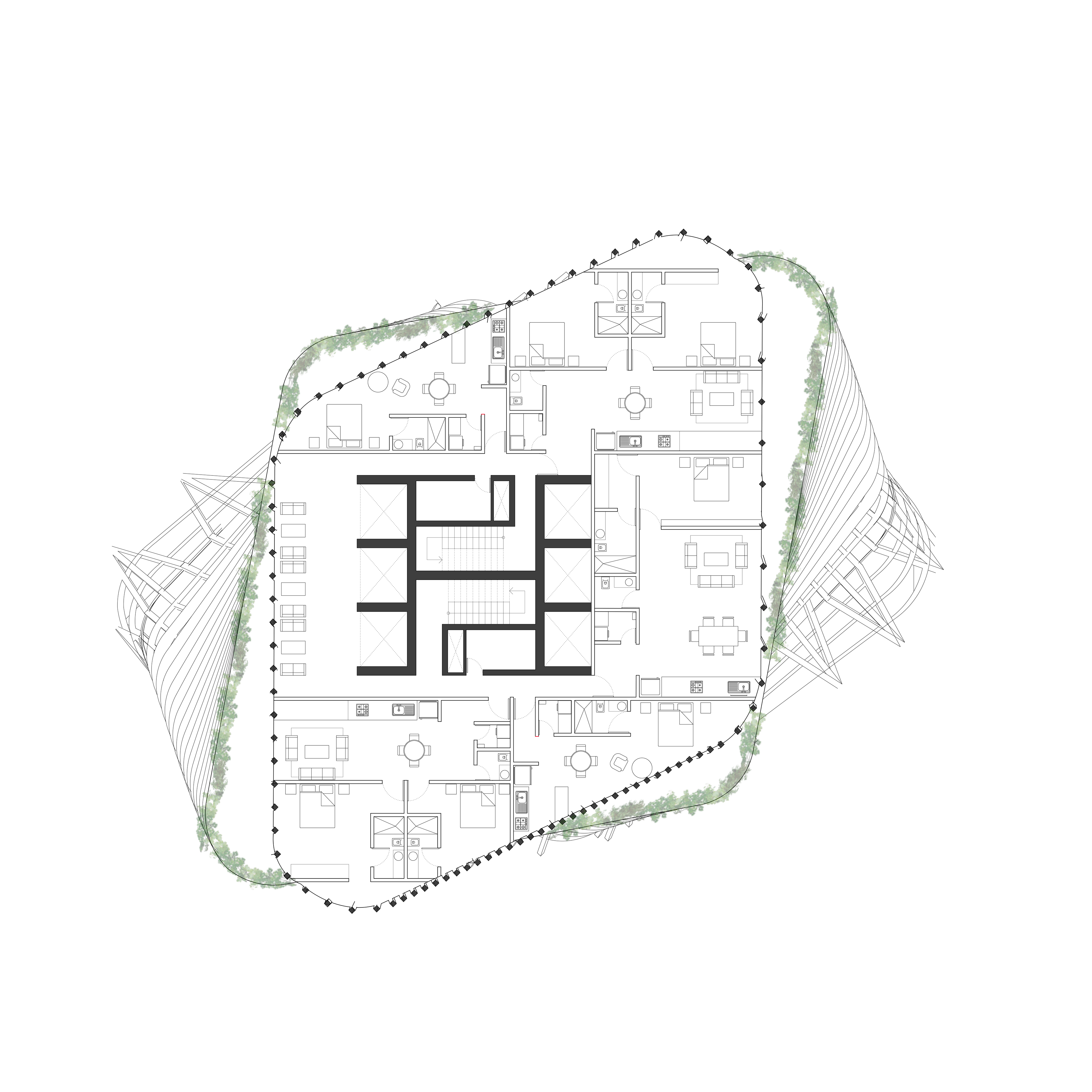
Level 10
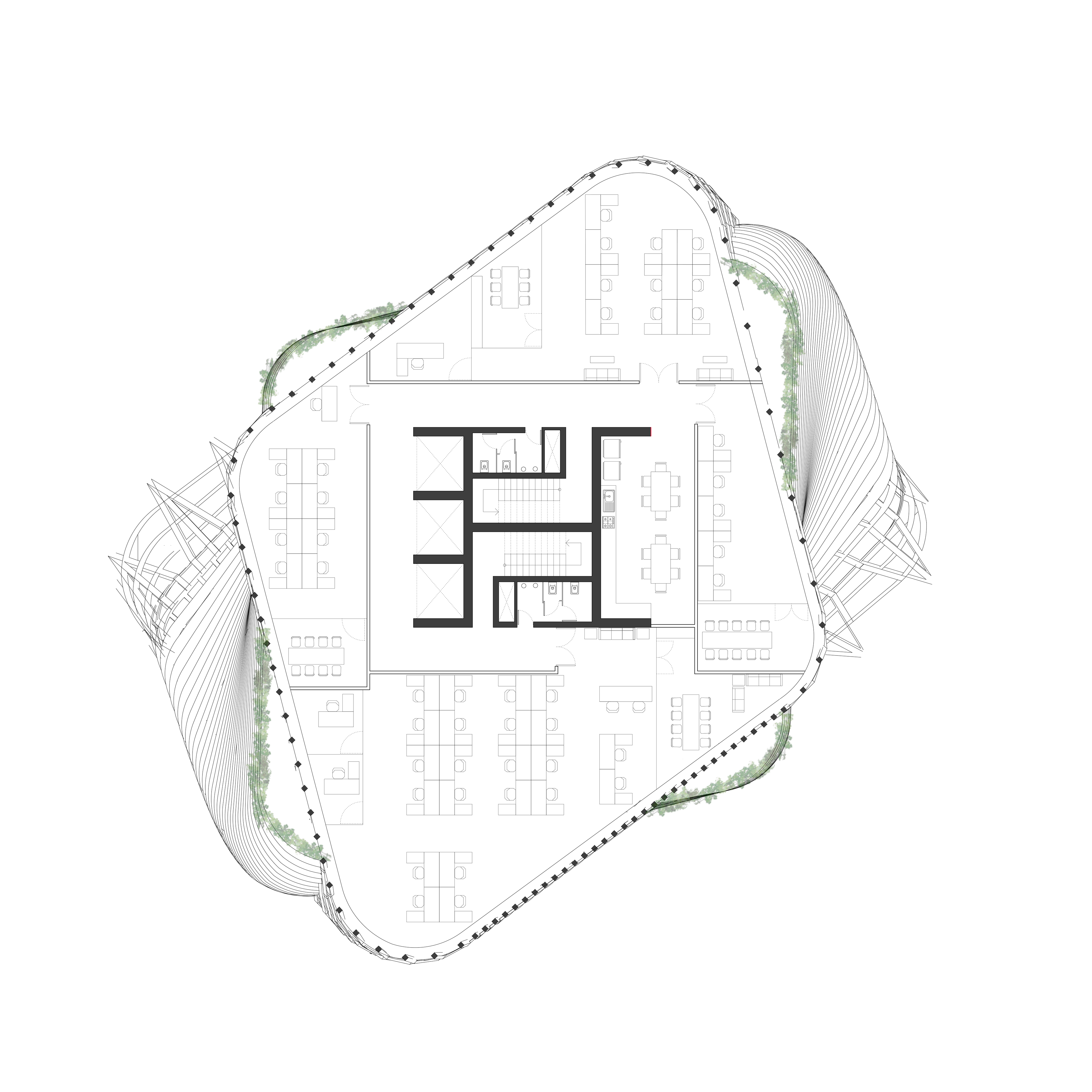
Level 20
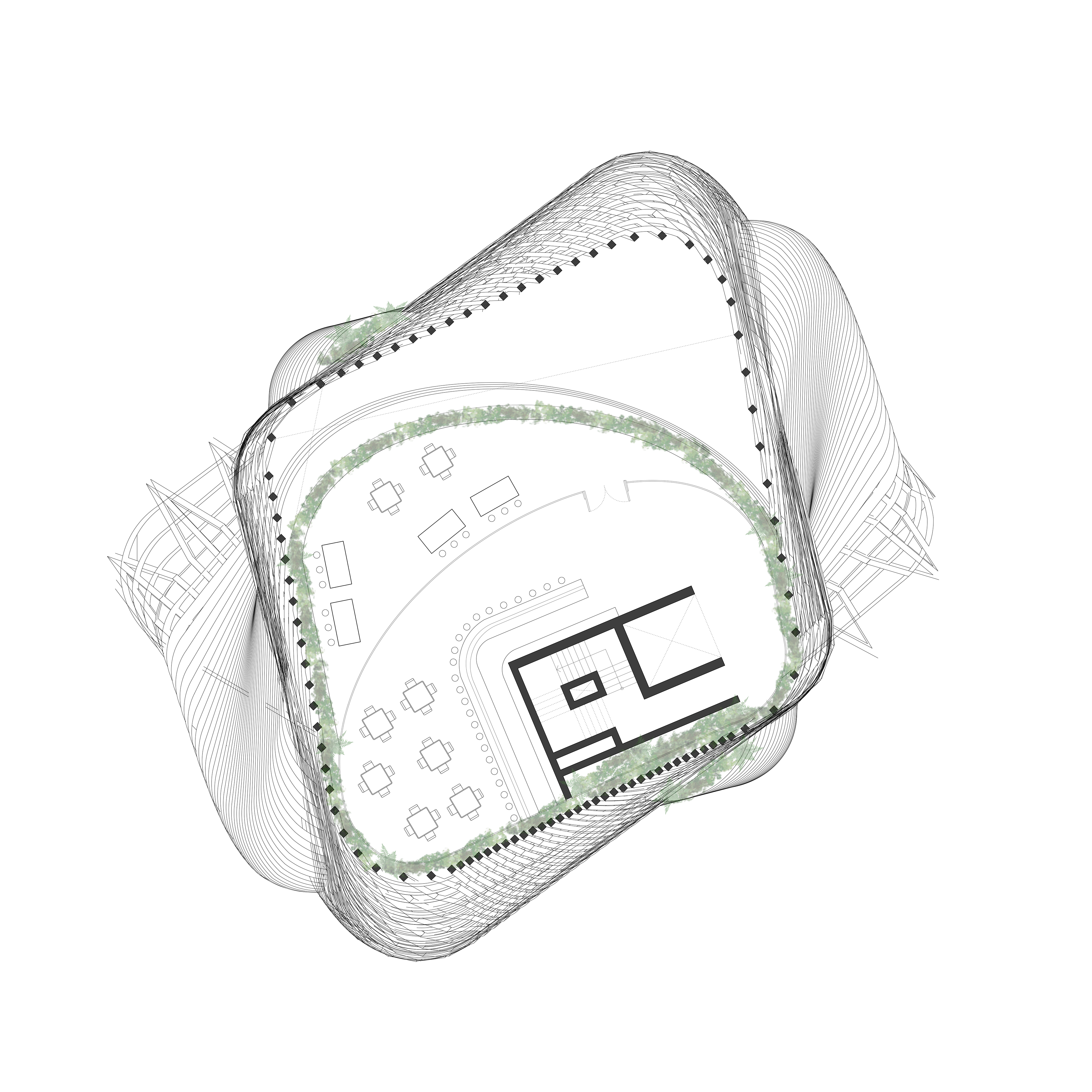

Rhino Grasshopper
Ladybug
Revit
AutoCAD
Photoshop
Illustrator
The competition
From the roots emerge a culture,
weaves itself for generations until it creates an identity,
of which all of us can identify with.
La Chilanga is the culmination of its cultural, economic, social, historic, and urbanistic context. The design of the tower answered a series of bioclimatic analysis that contemplate: wind, sun path and radiation. One of the main strategies that we take from the analysis is the rhombus-like floor plan. It rotates along its height, ending on the last floor at a 45° angle from the first one. At the same time, a second rhombus rotation creates the balconies. This adds protection against radiation in the facade and gives the user a 360° view of the city. At street level a sunk square works as a reunion point, hiding the cars from the view and giving the pedestrians the priority of the space. In the last floors, a garden with amenities gave the tower a second reunion space, hiding them with the facade to don't broke the continuity of the form.
The purpose of La Chilanga was to be a milestone for the city. Using element that the majority of the citizens known. The facade shape emulated a traditional weaving pattern seen in hand-made baskets. The square is a very important element in the city's life, as a space for encounters, commerce, and recreation.
The tower have commerce in the first quarter of the tower. In the second and the third quarter, dwelling, and in the last quarter amenities for the inhabitants of the tower and the citizens.
The tower's geometry is design with Grasshopper. We can control the number of floors, their height, and, most important, the rotation of the main volume and the balconies. We analyze it with Ladybug to find the optimal form. This shape will keep the tower cool in spring and maximize radiation in winter.
The structure of the tower consisted in a central core that works as vertical circulation. And a external structure that goes along the facade, way down to the foundation of the tower and extends over the las floor.
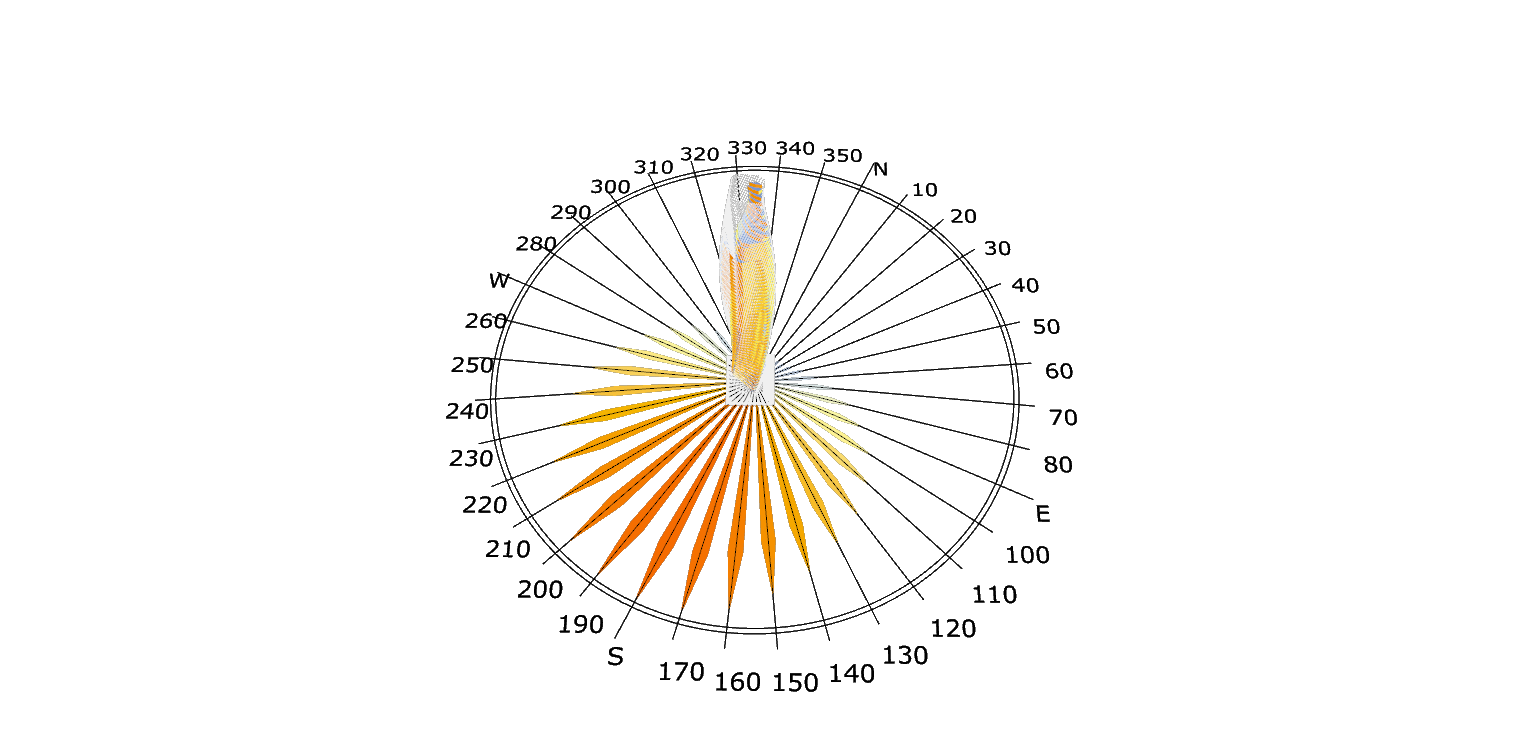
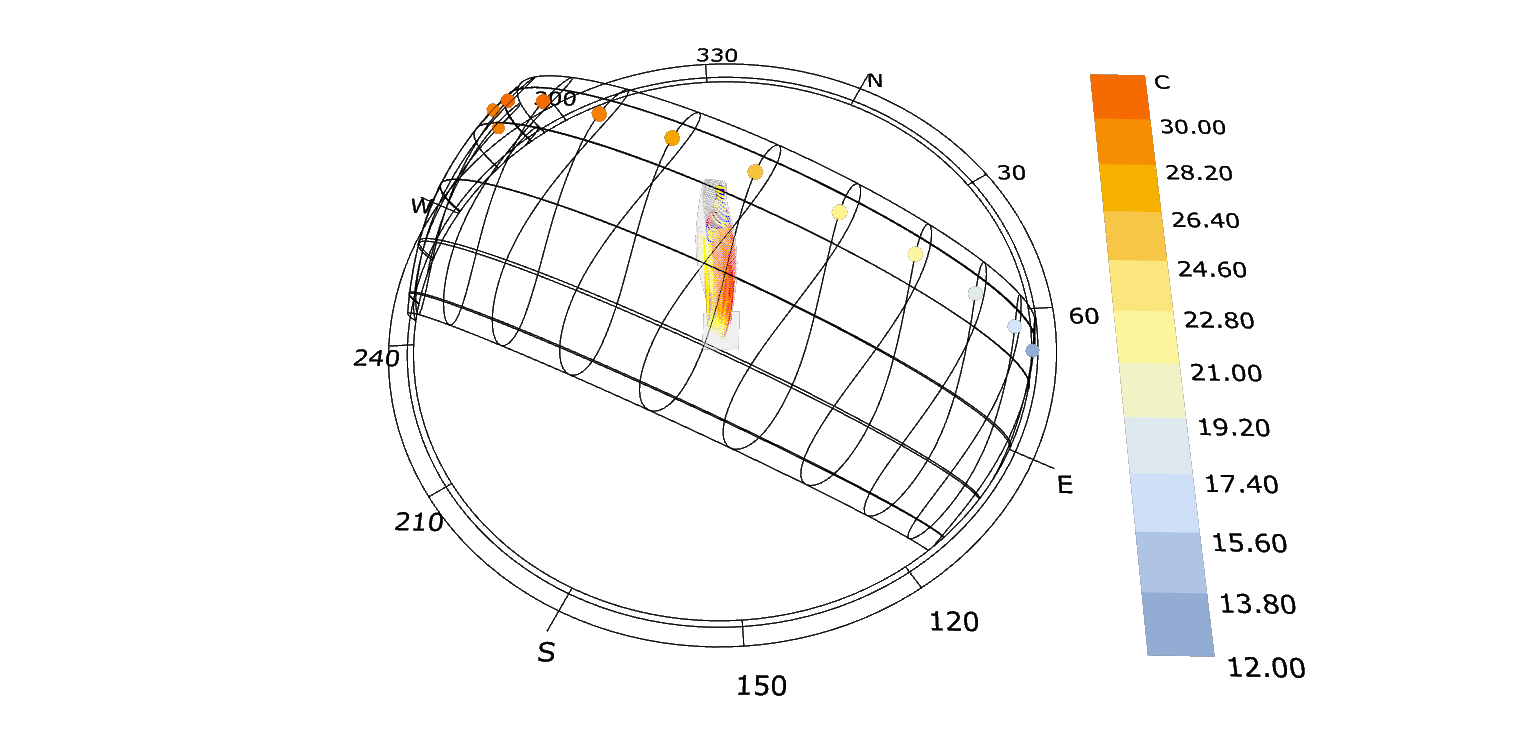

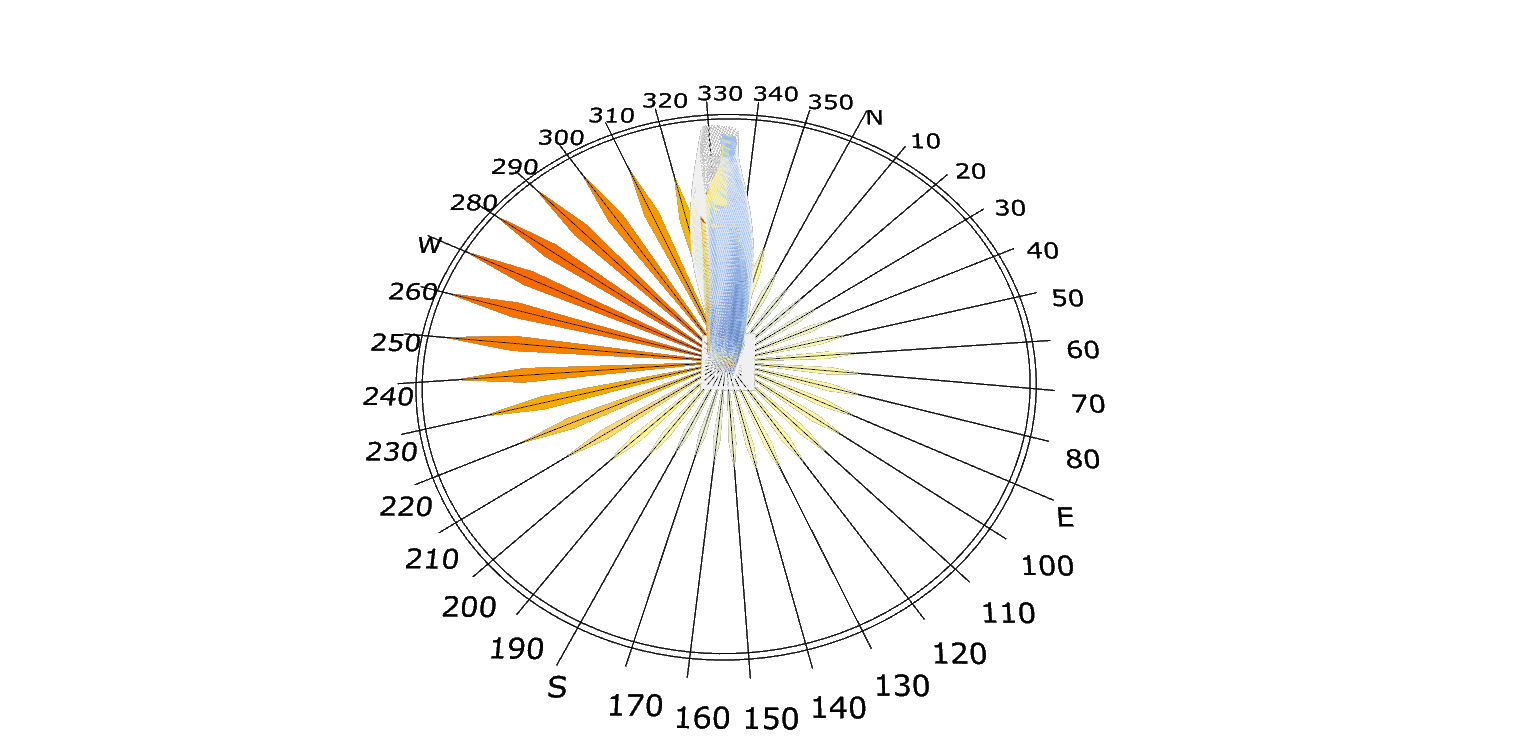
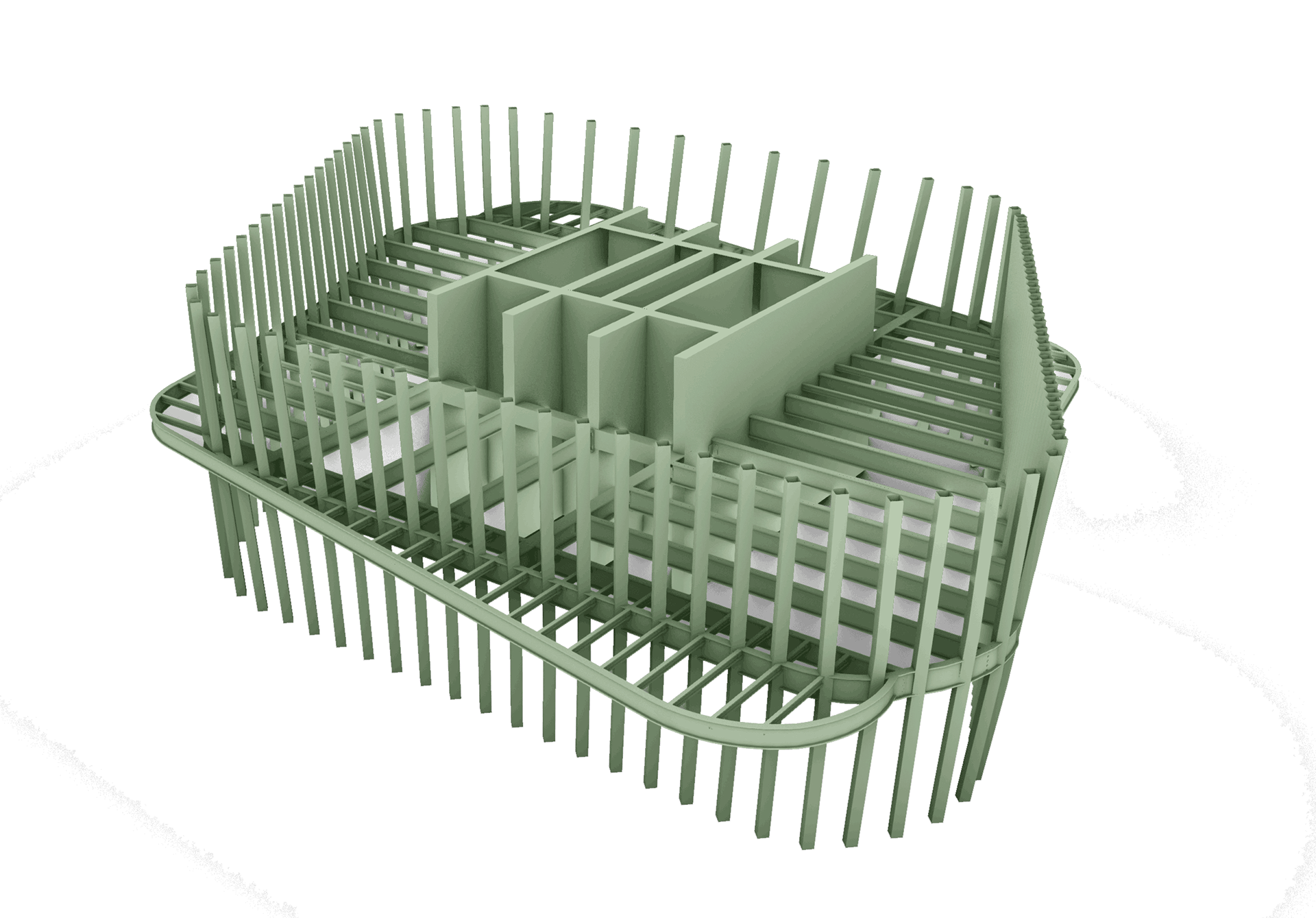

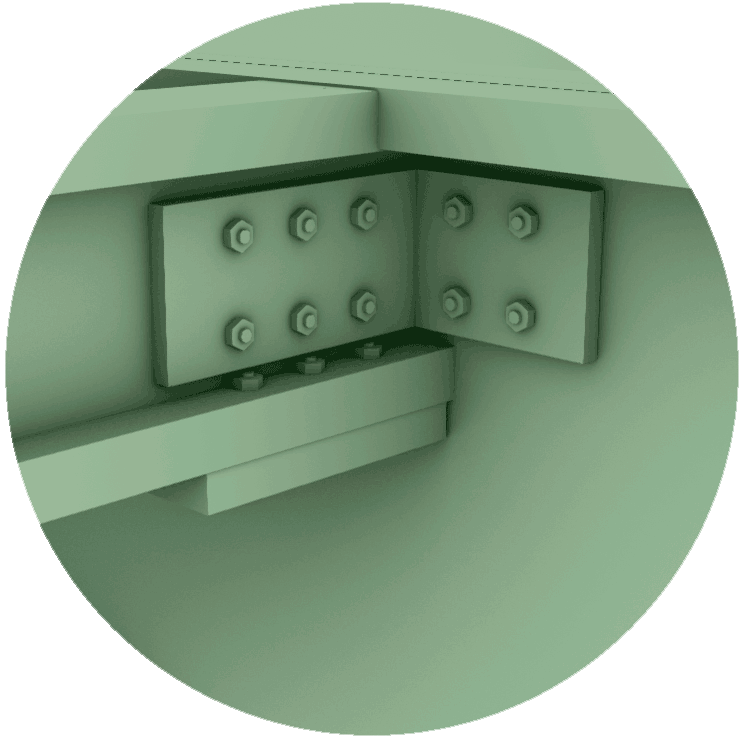
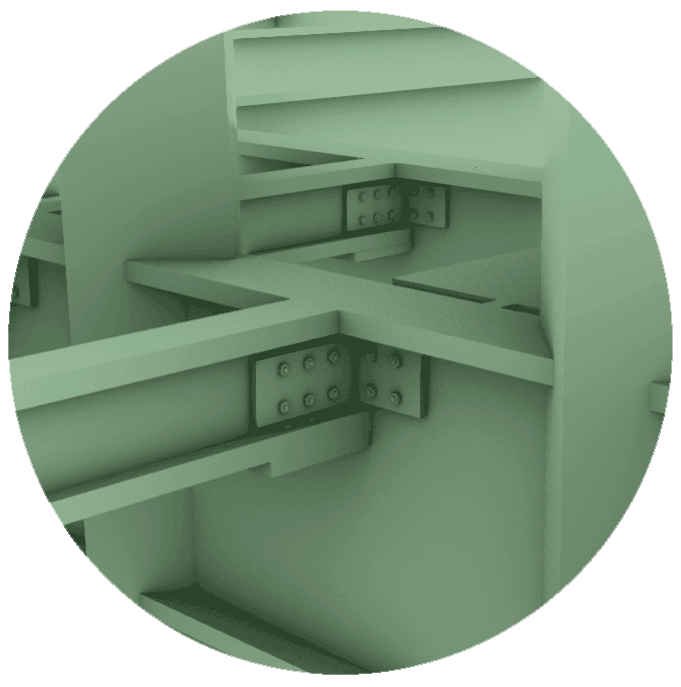
Cthlhu
Rhino Grasshopper
3D Max
Photoshop

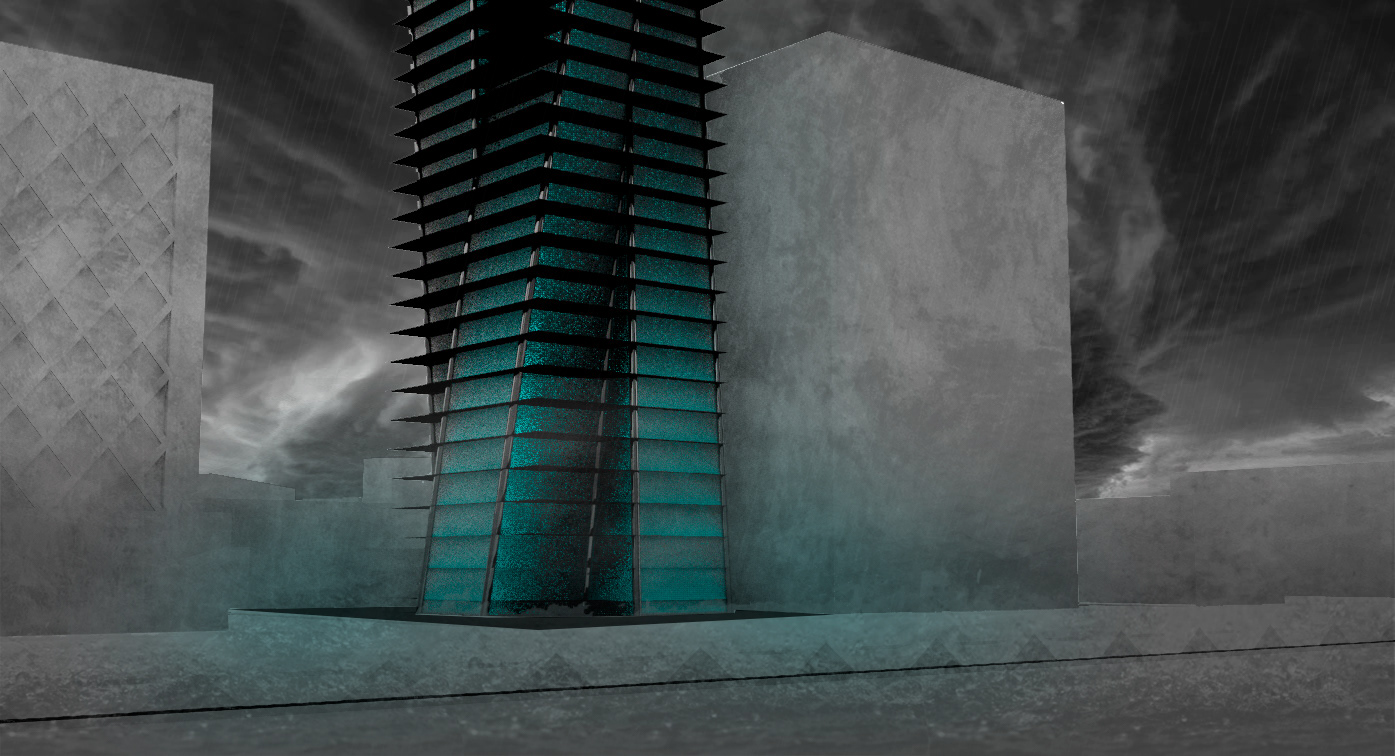
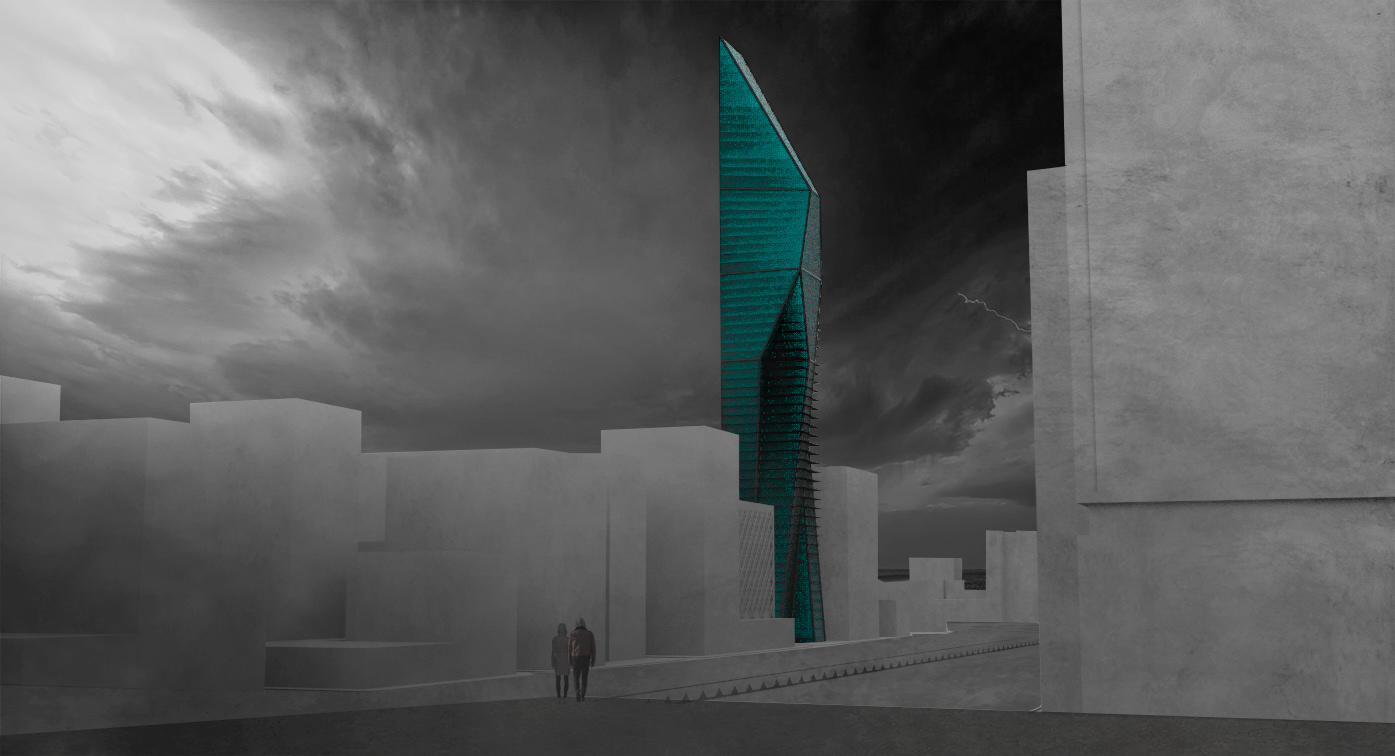
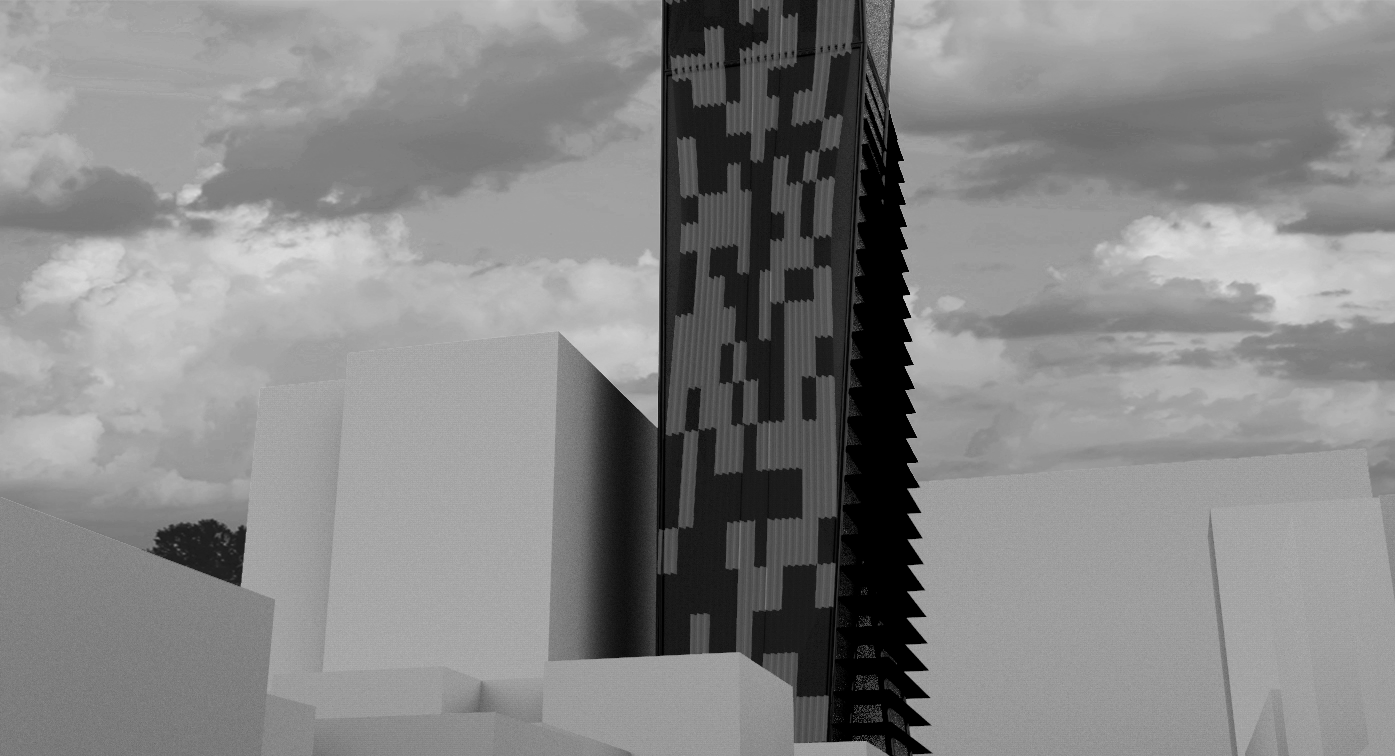
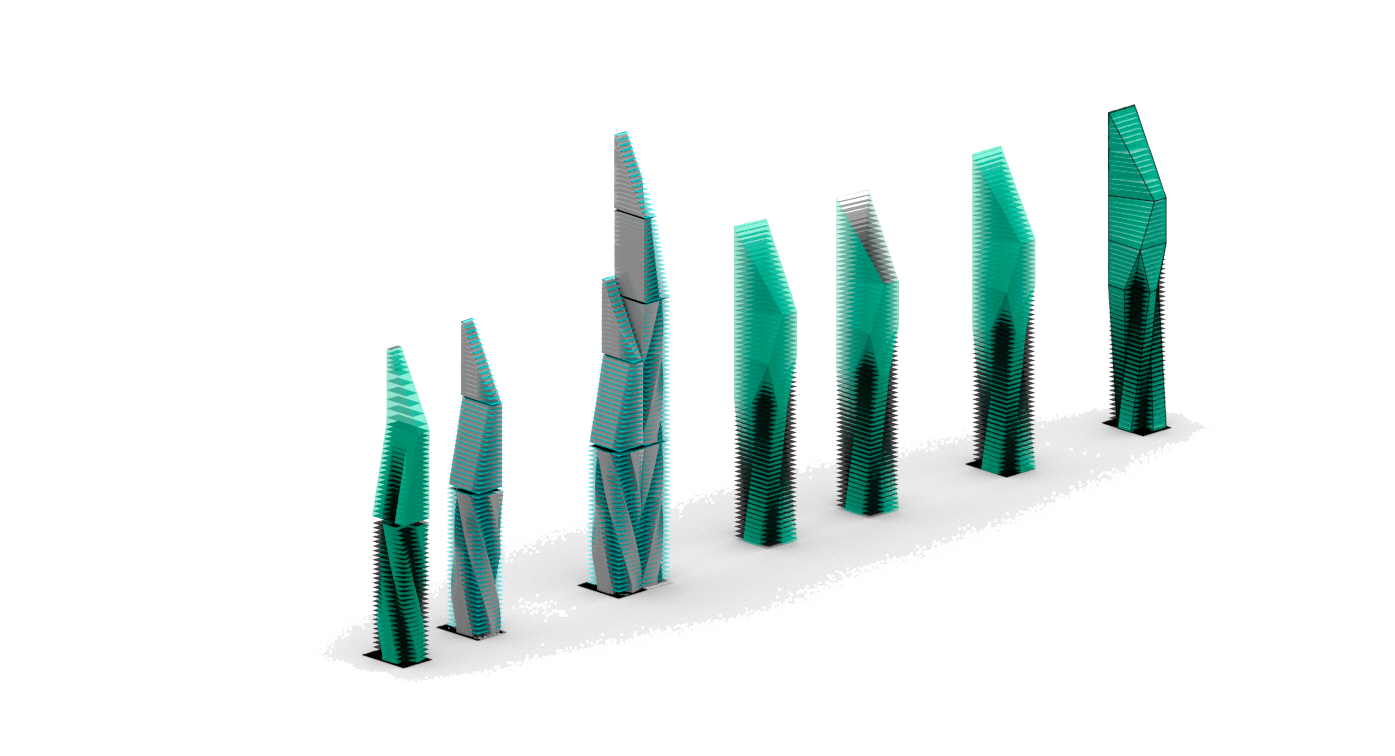
Iterations
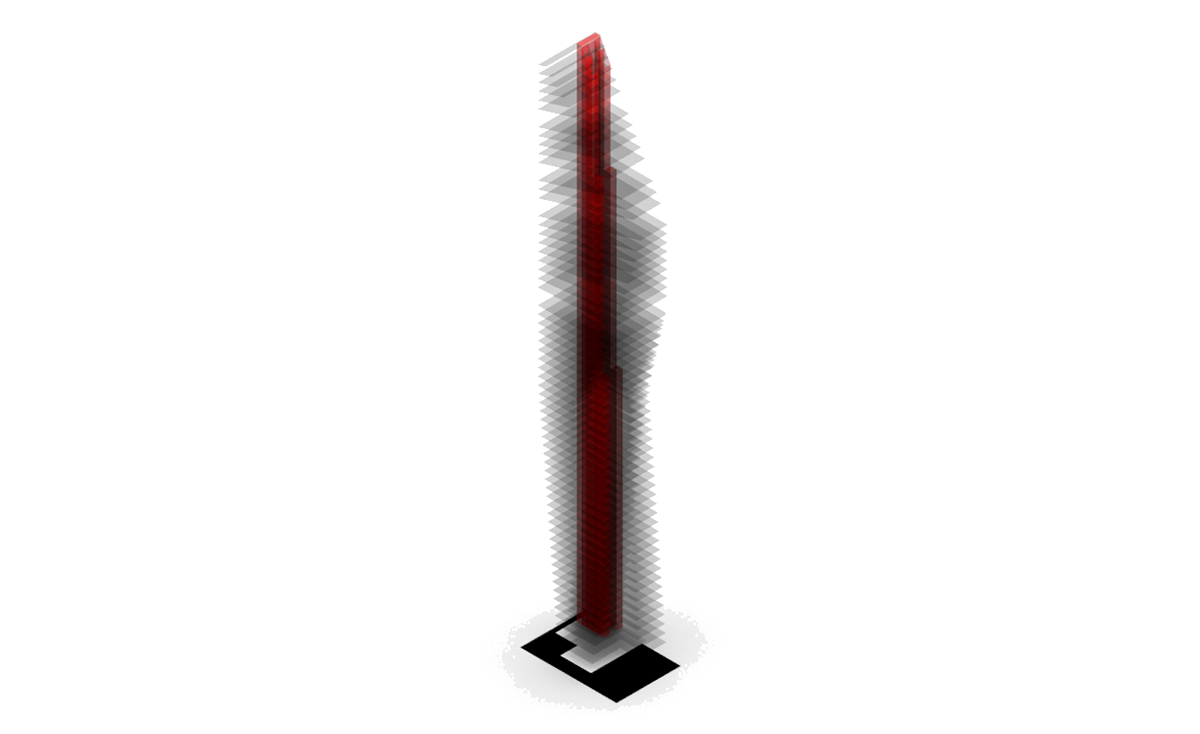
Vertical Circulations
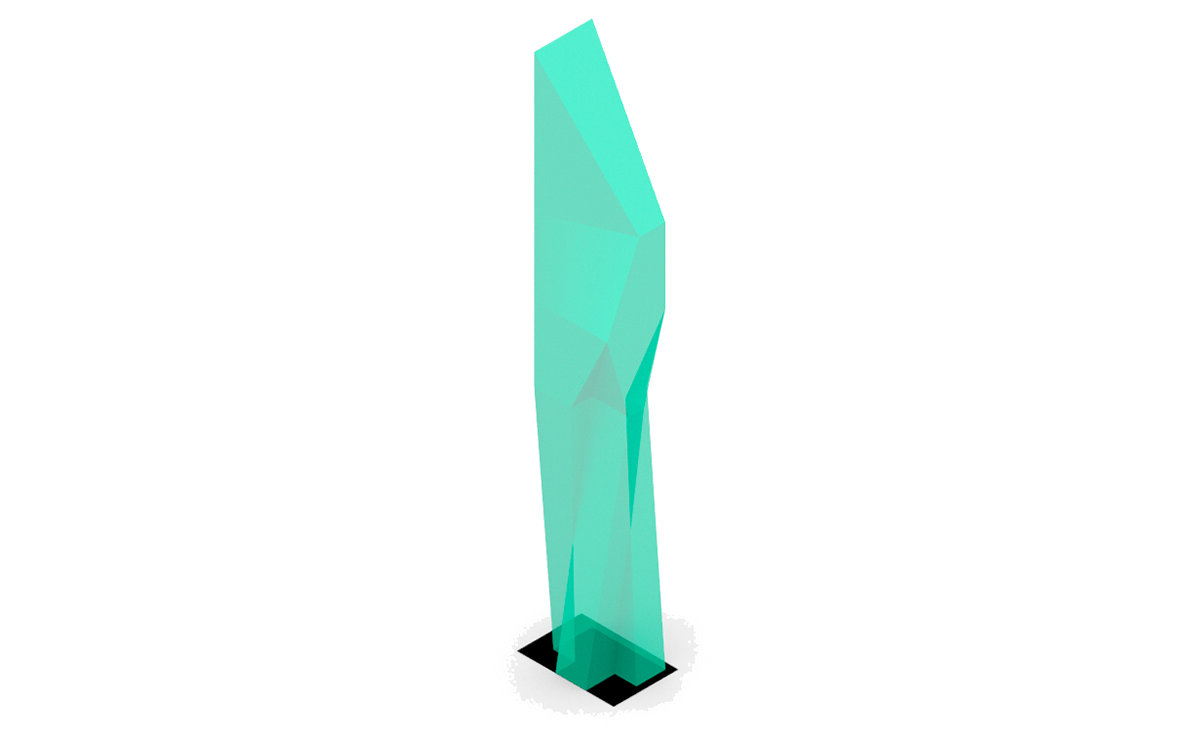
Facade
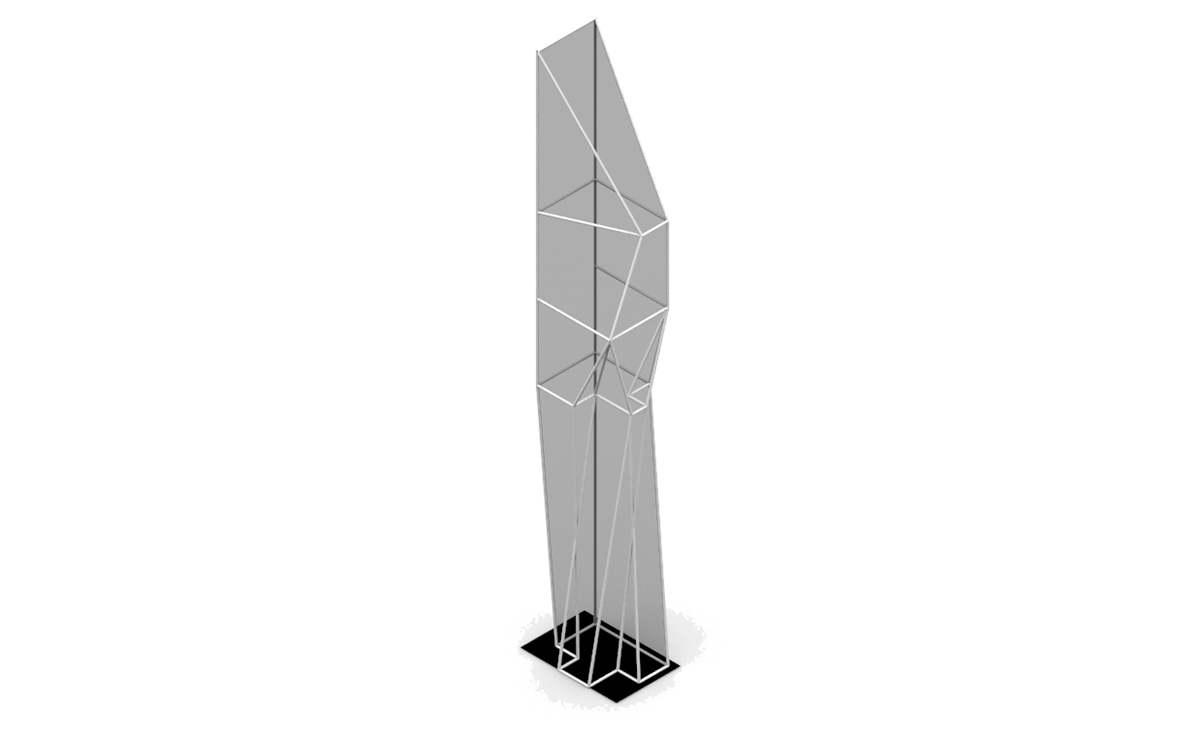
Structure
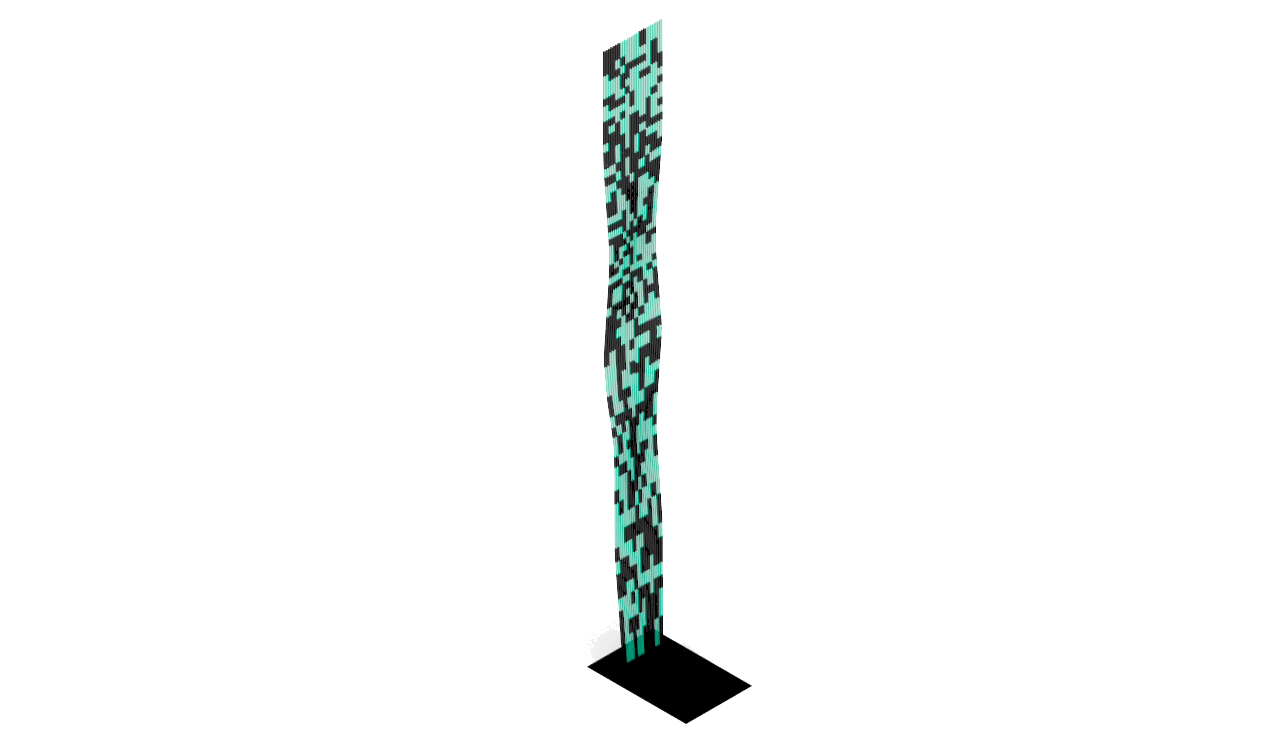
Back grid
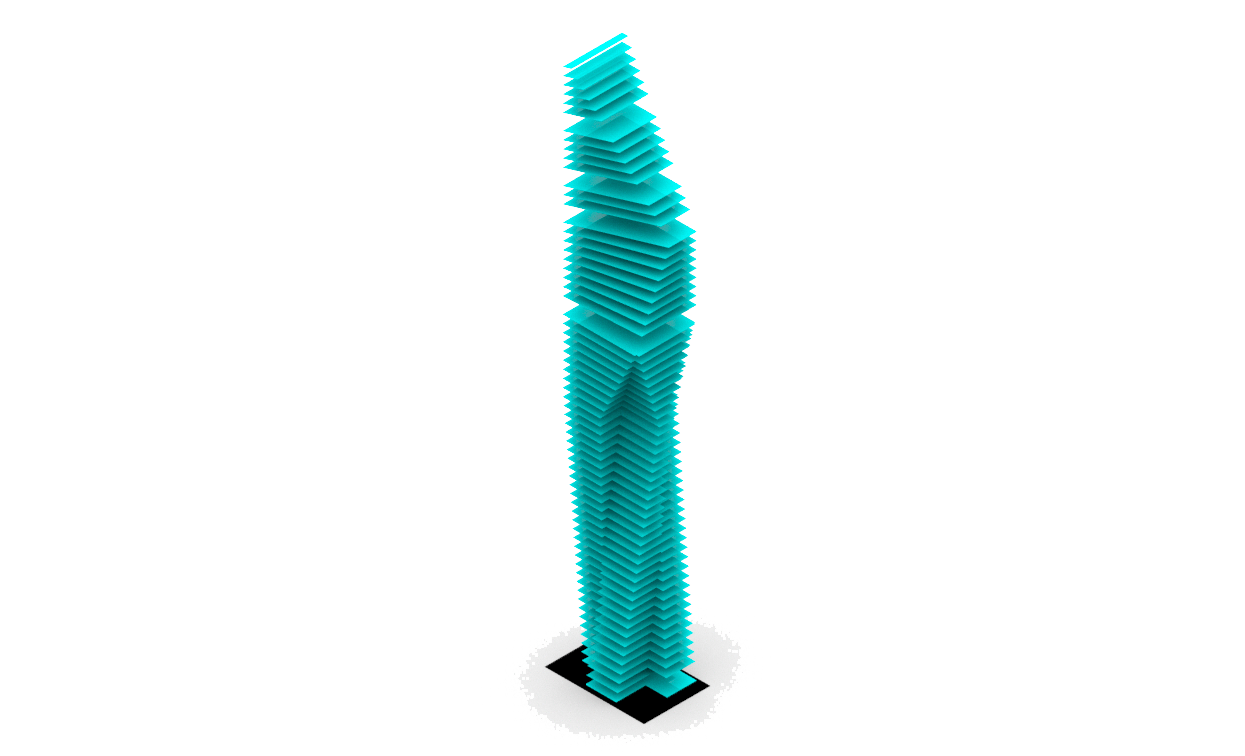
Apartments floors
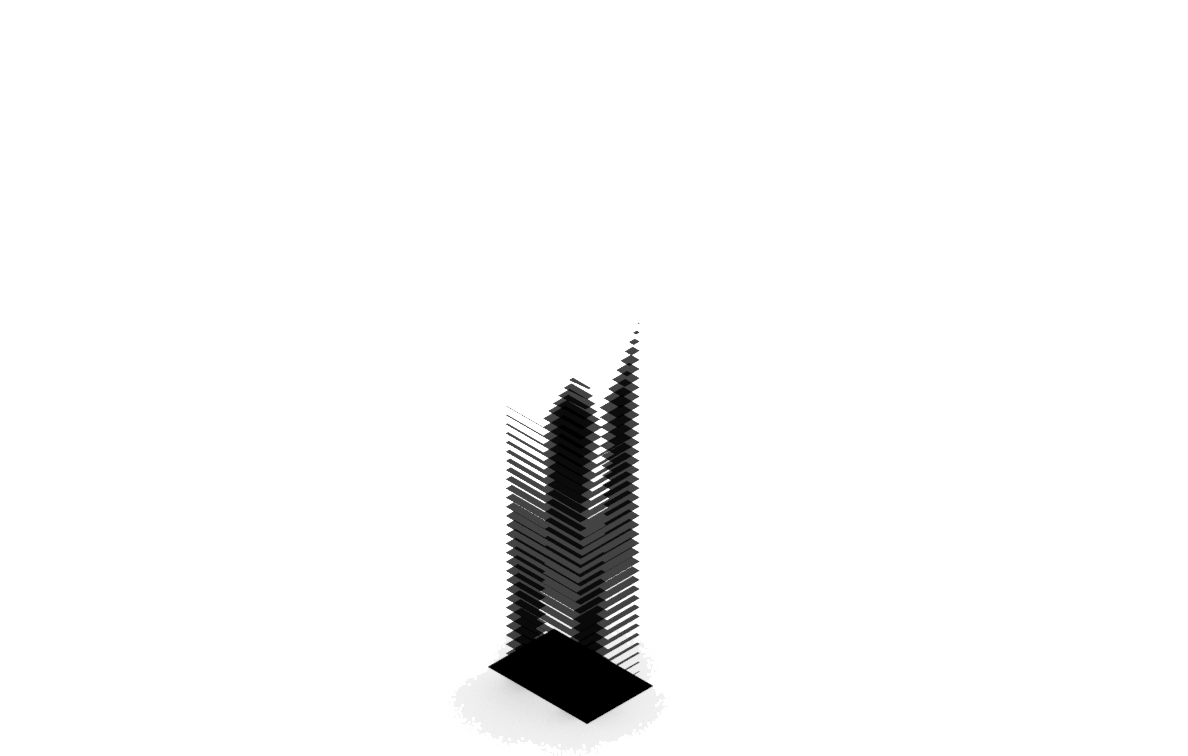
Balconies
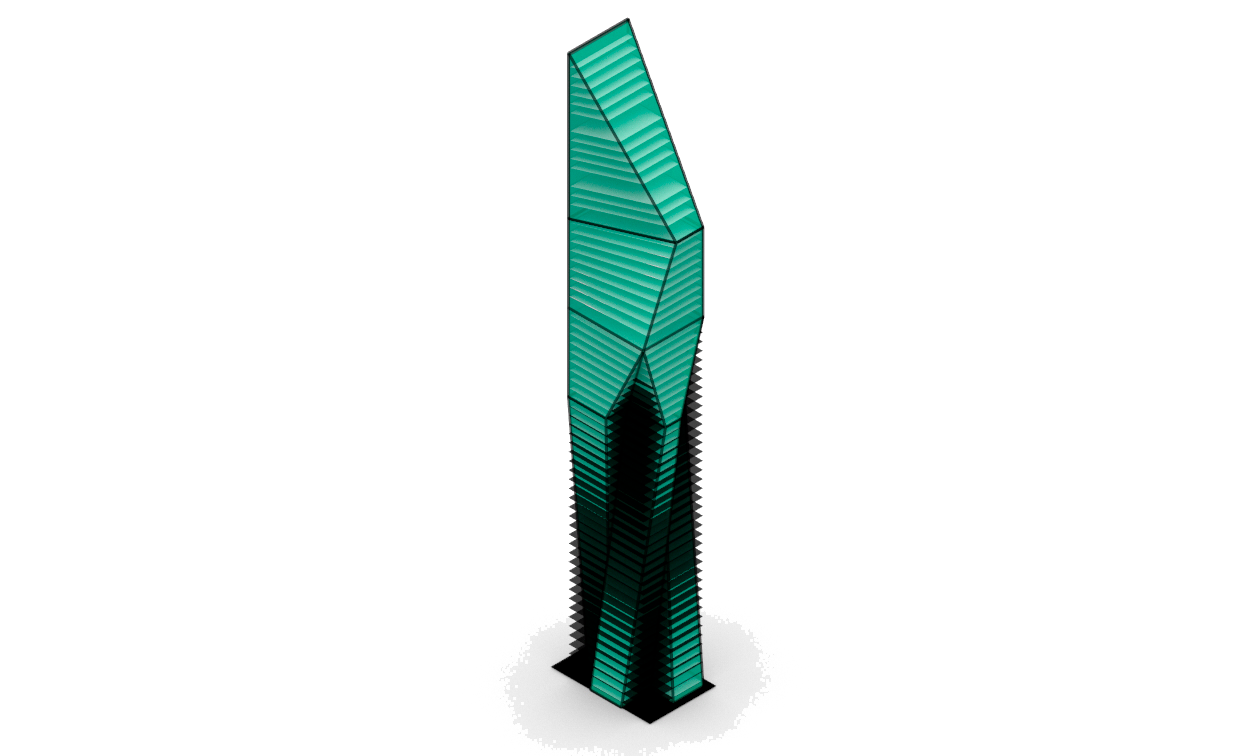
Isometric
Cthlhu was the first part of the tower competition, were each one of the team made an individual tower. Mine developed the rotation of the form and the second volume that created the balconies that we seen in La Chilanga. The form in the top floors came from the height restrictions of the zone. Its design allows me to make it the highest as possible with a comfortable up floors.
Despite being ortogonal, I keep following the concept of a natural shape. Accomplishing an organic form with intricate volumes and a futuristic look.
MIRAvia Research Center
Competition
Rhino Grasshopper
3D Max
AutoCAD
Photoshop
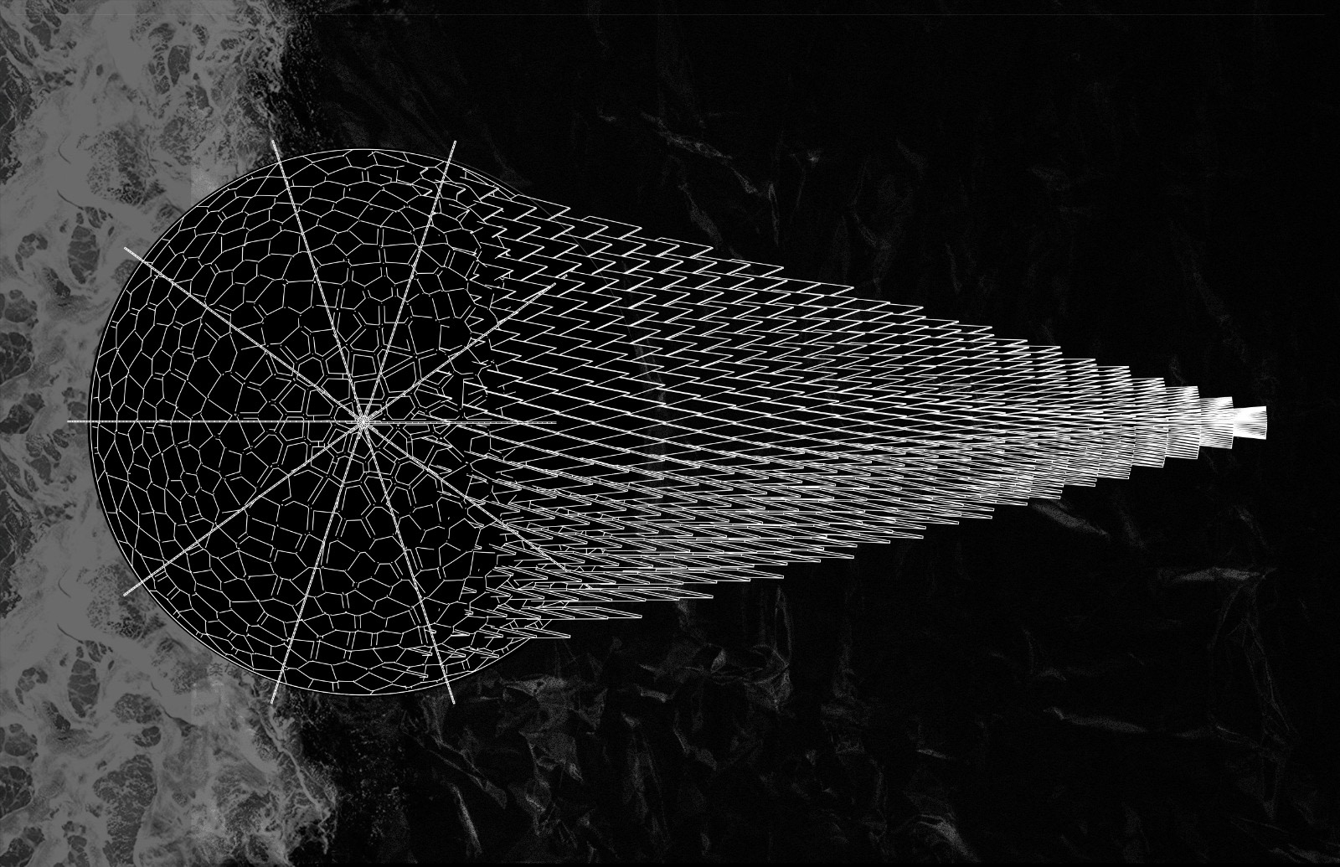
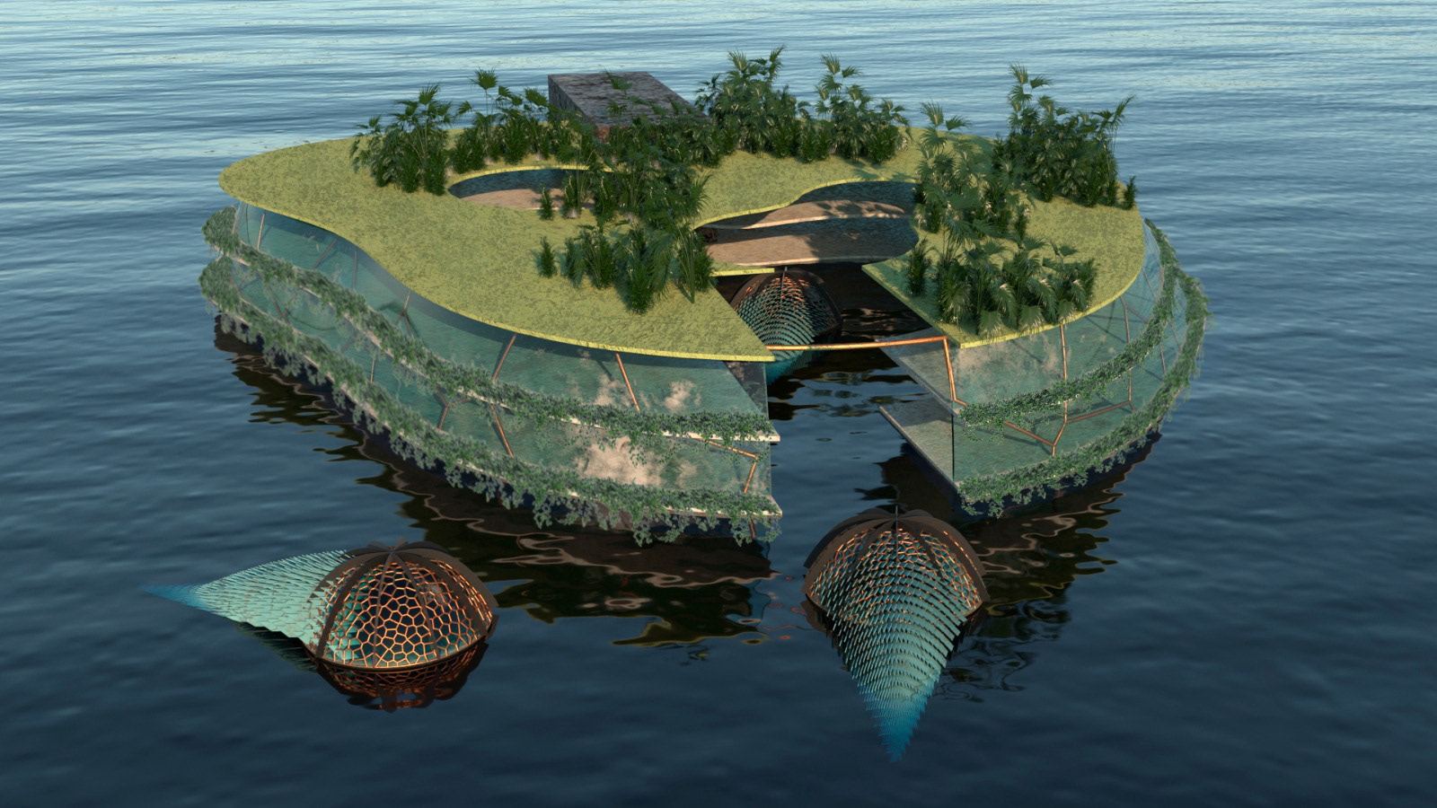
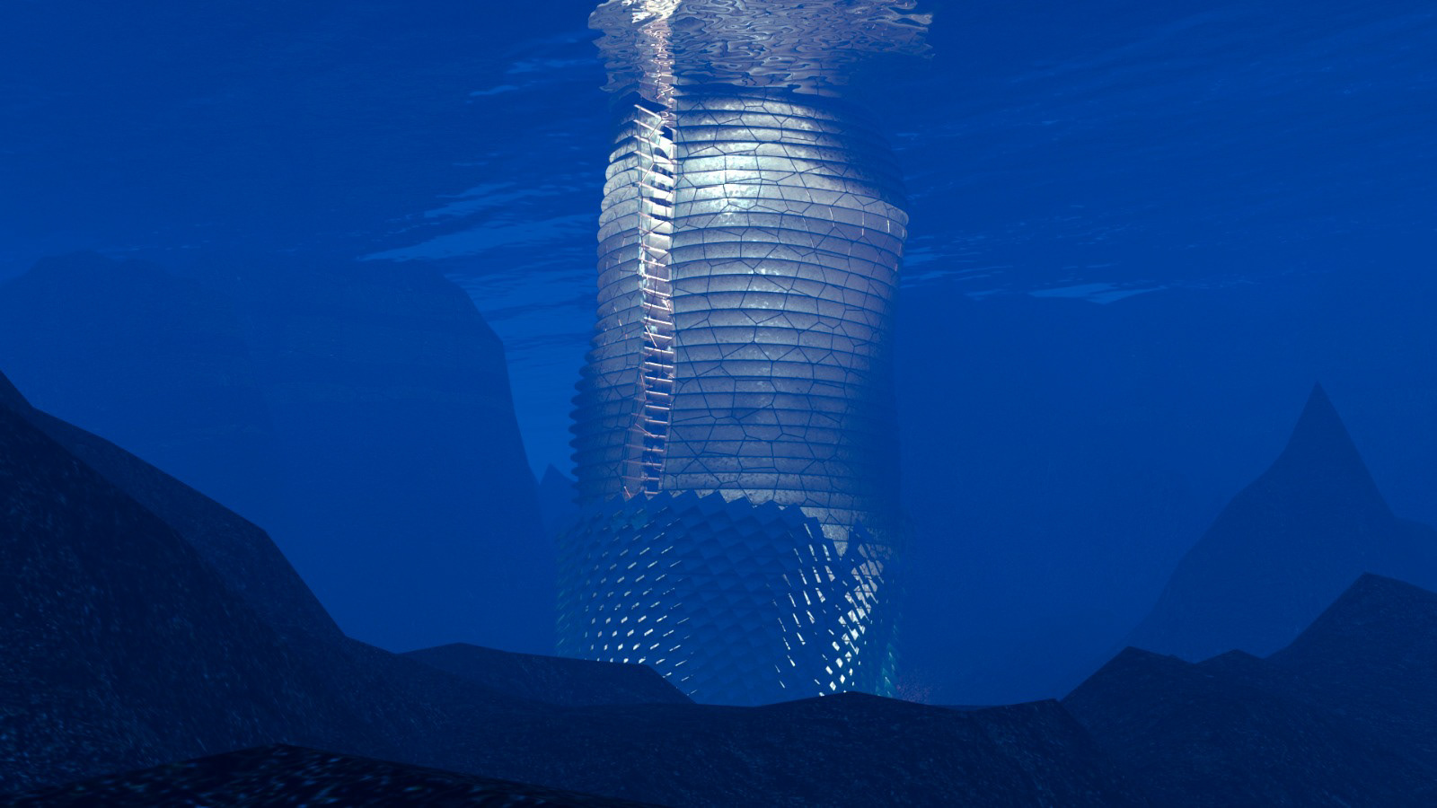
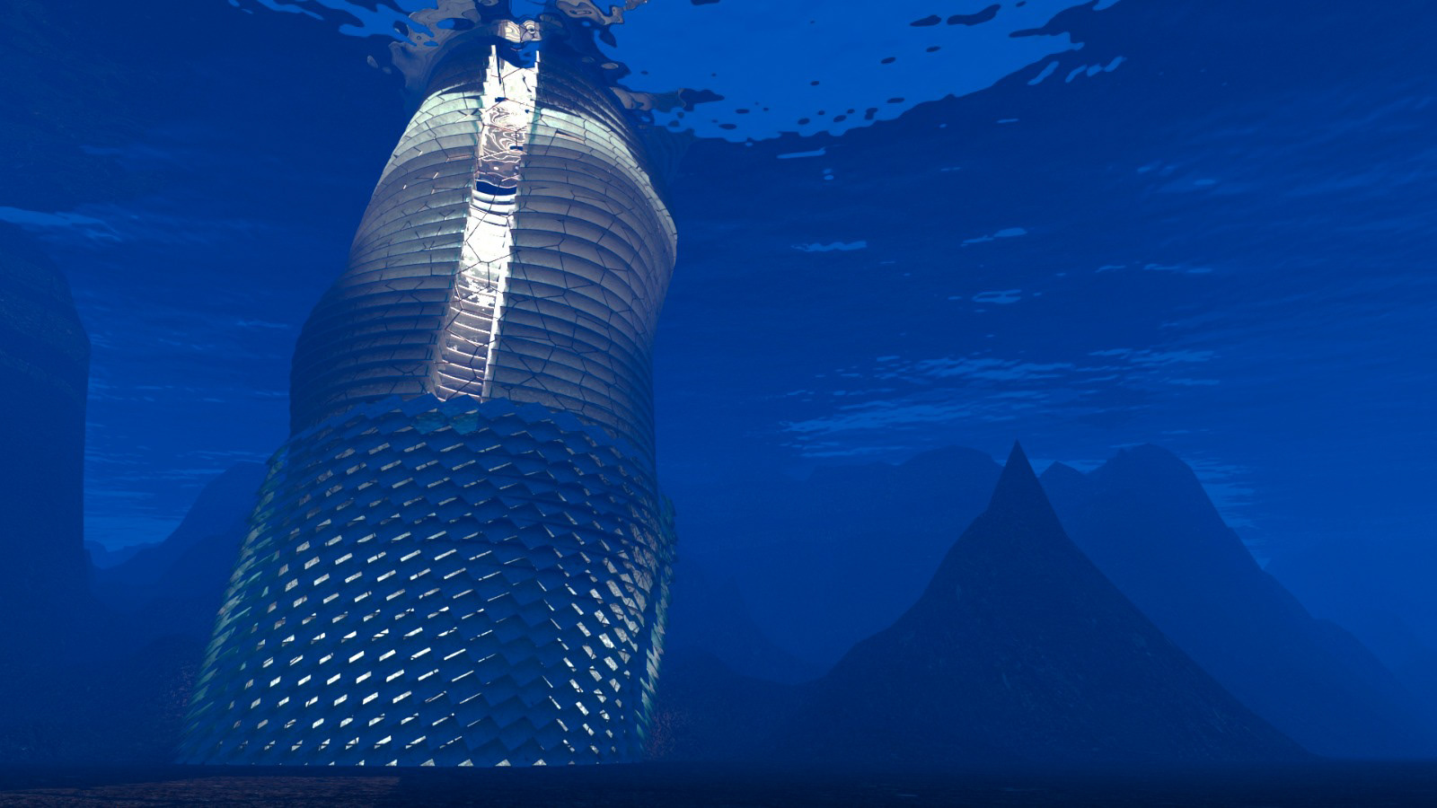
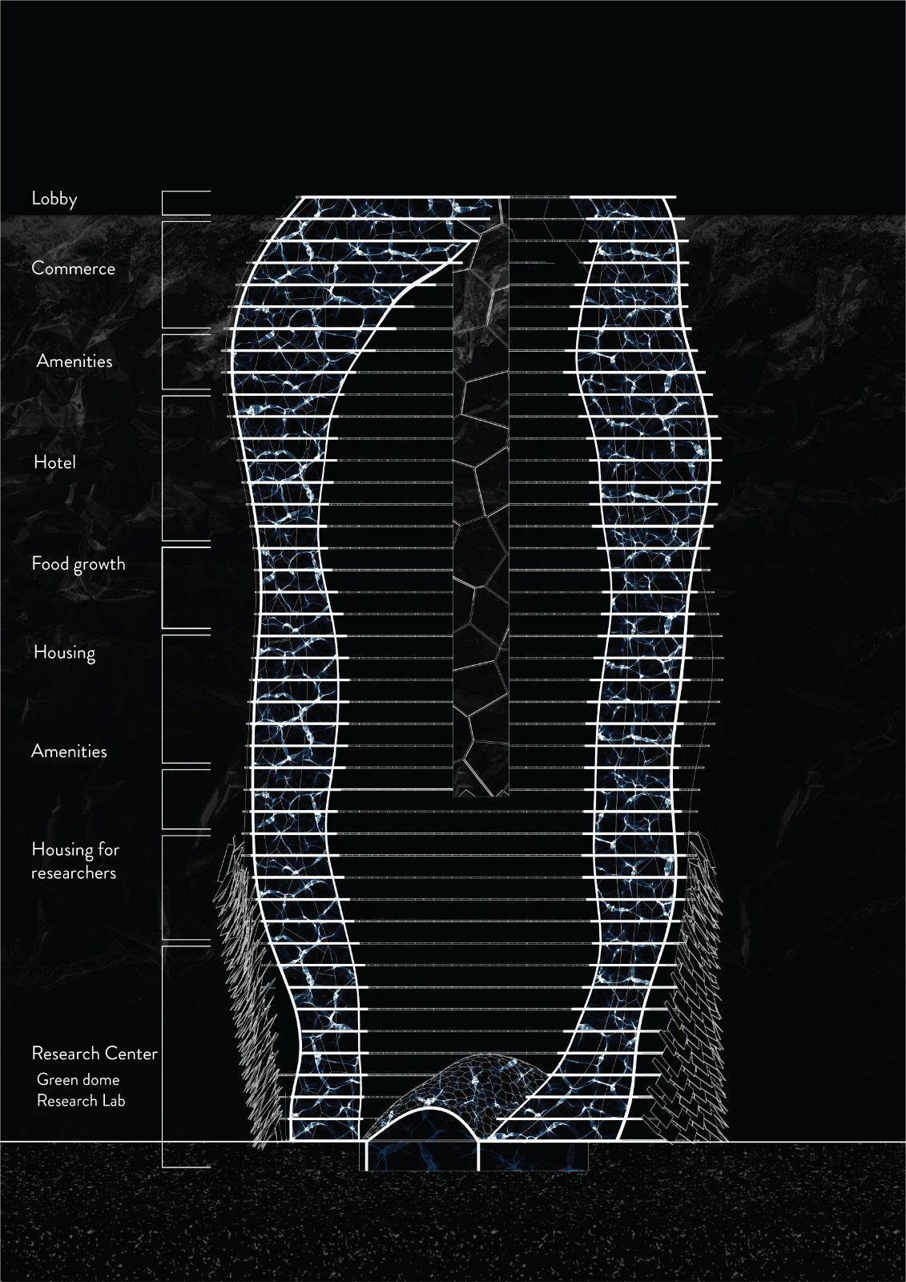
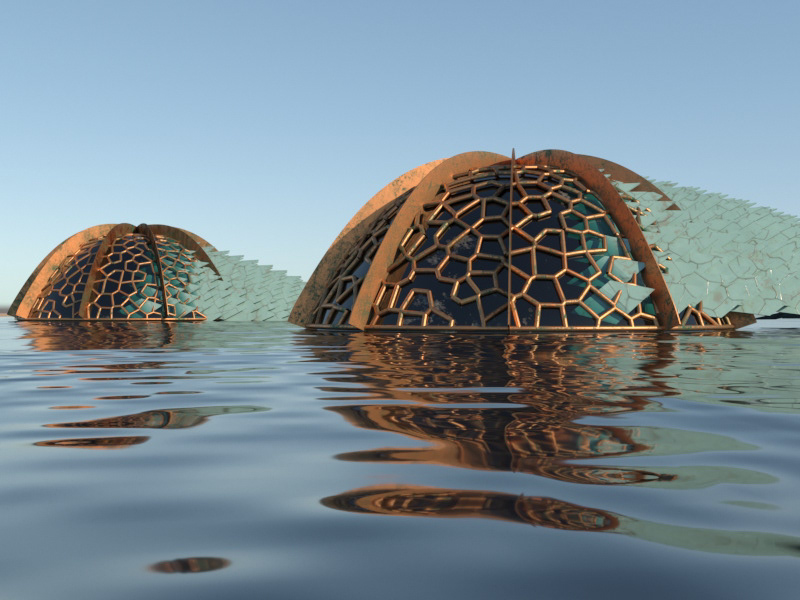
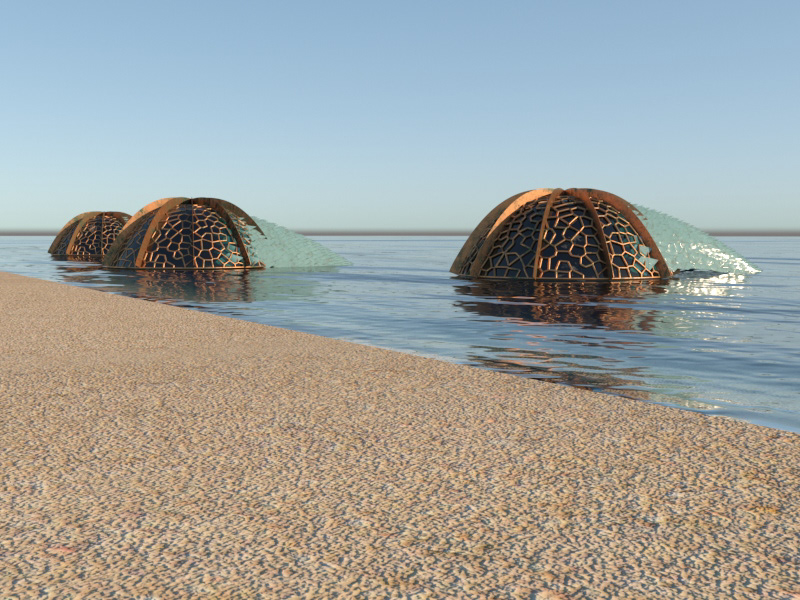
Miravia Research Center is a submarine tower dedicated to the research of the ocean floor. Following the structure of a marine sponge with thick walls reinforced with an organic secondary structure. The high floor of Moravia functions as entry and receiver for the tower. We design to the trilobites that function as transport for the users undersurface, with the same scales as the tower to produce the energy. In the lowest part of the tower a dome functions as the labs of the Research Center.
Dual tower
Revit
AutoCAD
Photoshop
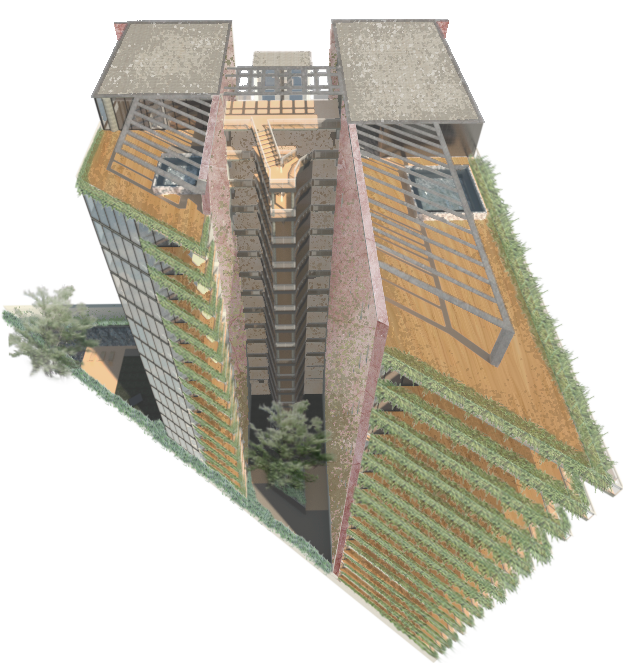
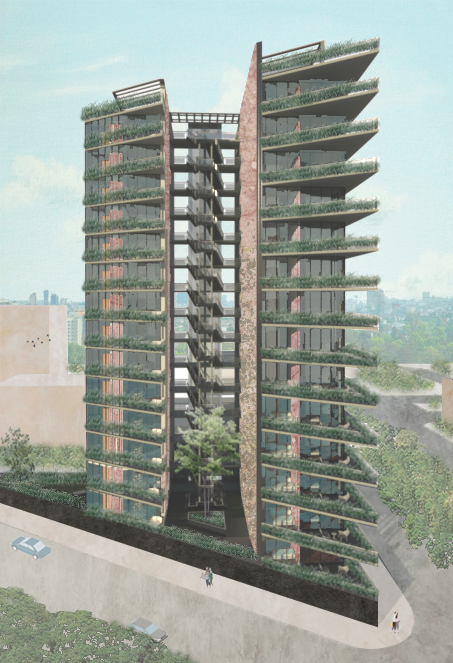
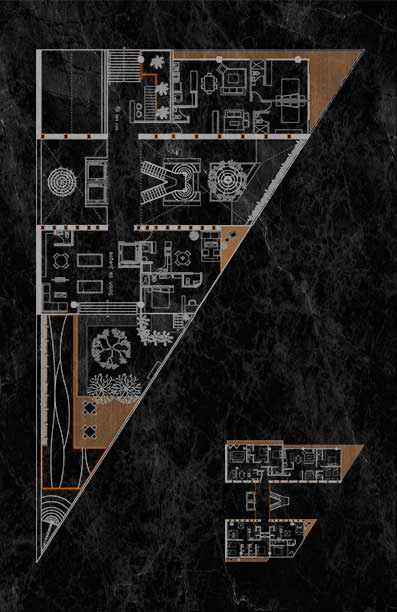
Floor plan

Amenities
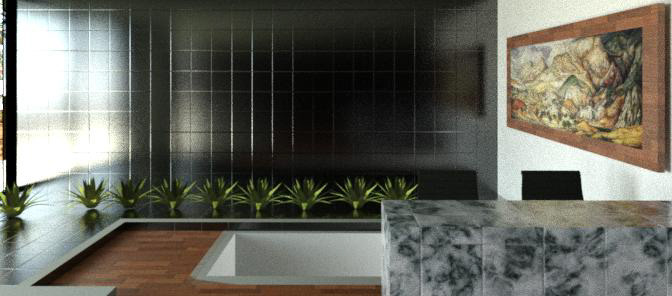
Lobby
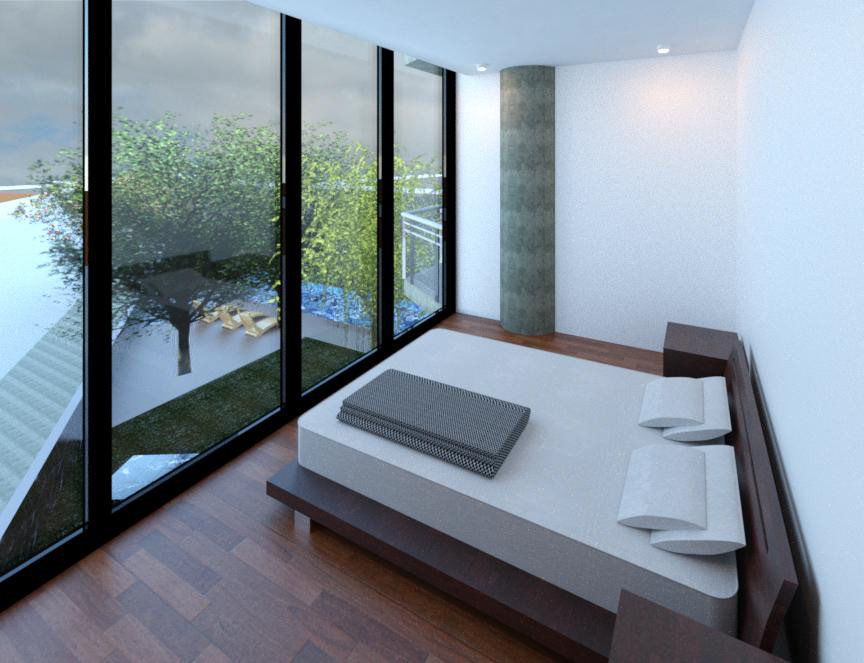
4rth floor room
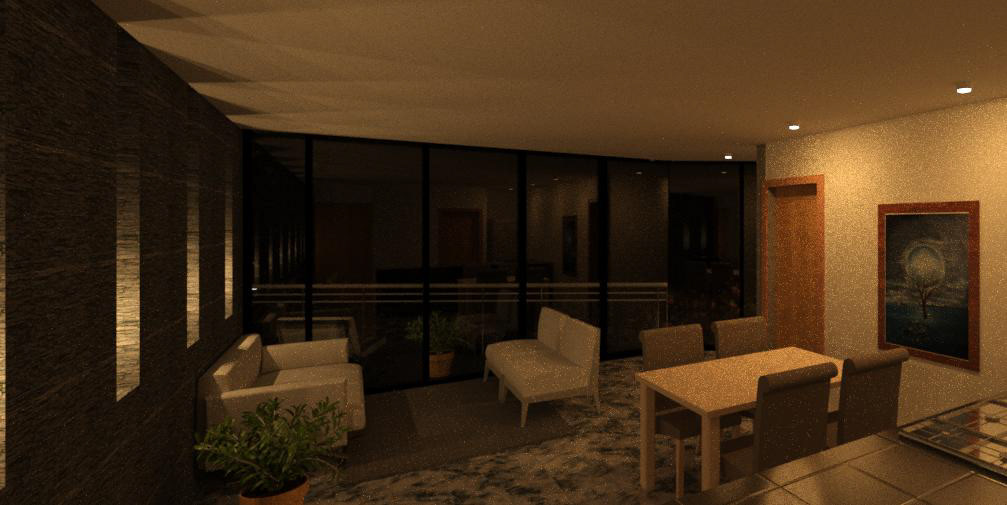
4ft floor living room
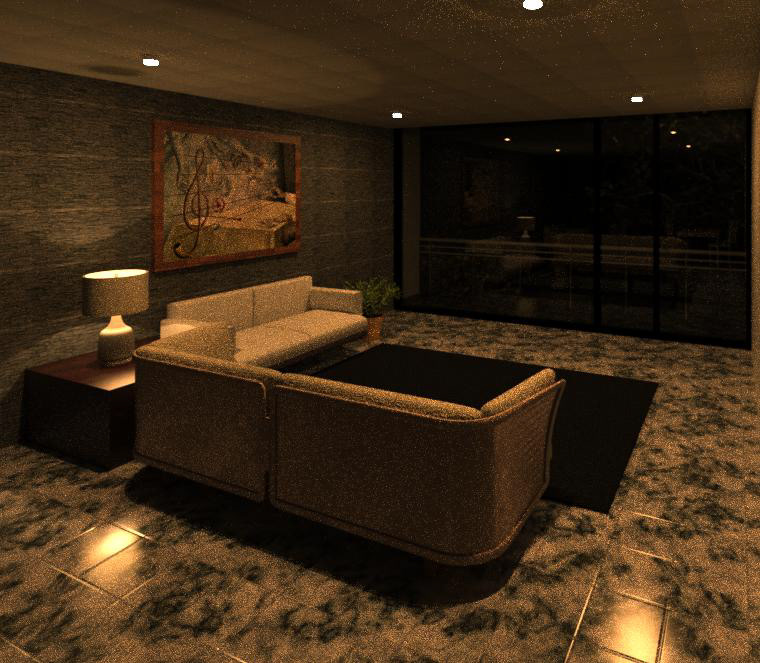
5ft floor living room
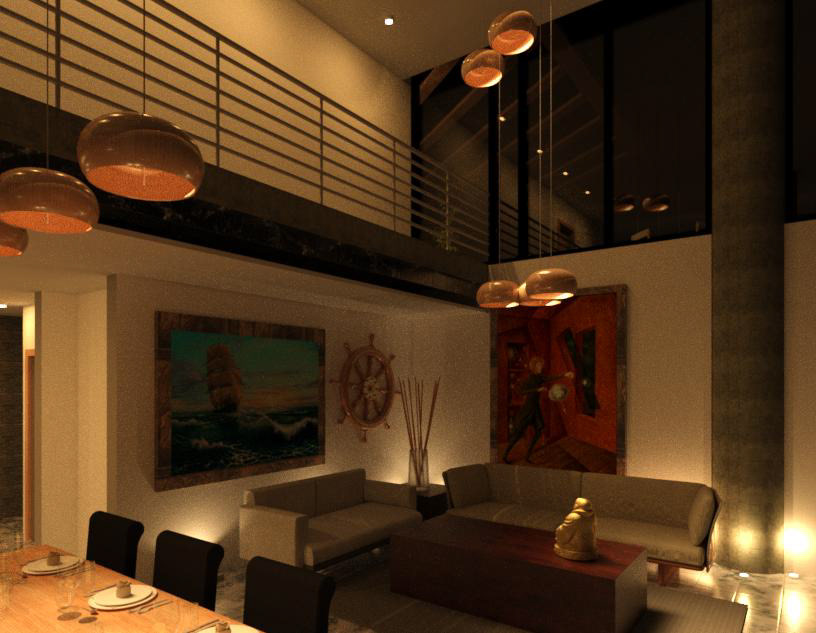
Pent house living room
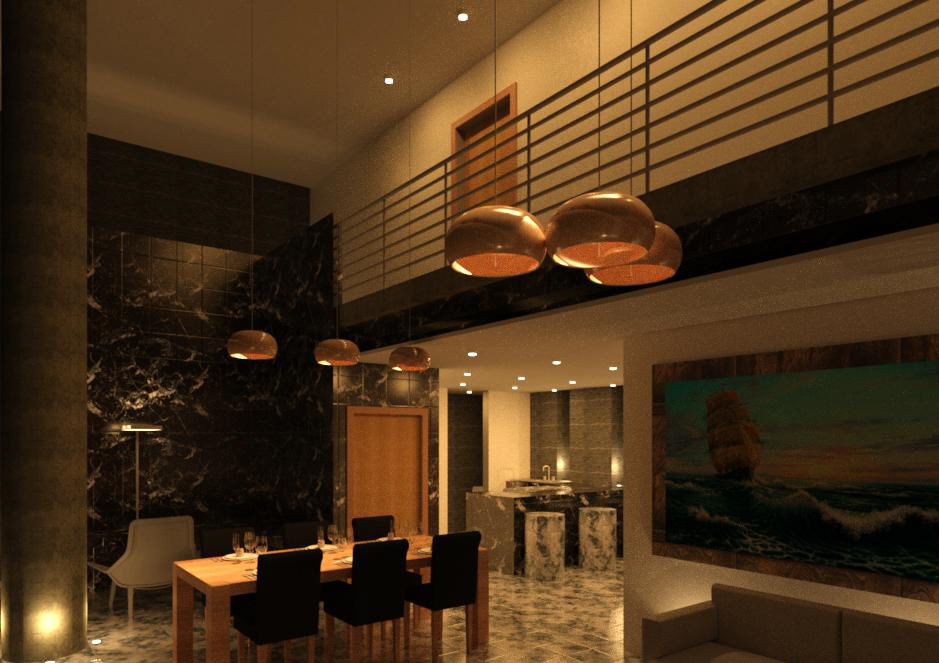
Pent house kitchen
The Dual Tower design takes advantage of the difficult terrain's form. It uses the complicated intersections to create balconies large enough to be considered their own "gardens".
The structure consisted of a concrete wall and a row of columns in the other side. A sculptural stairway interconnect the two towers and gave the sensation that they were one volume.
Each of the sections has their own amenities and a common pool in the main garden of the building with a semipublic recreative cover space.
Each cluster has 4 apartments with their own exterior zone and a pent house with two levels at the top of the towers.

