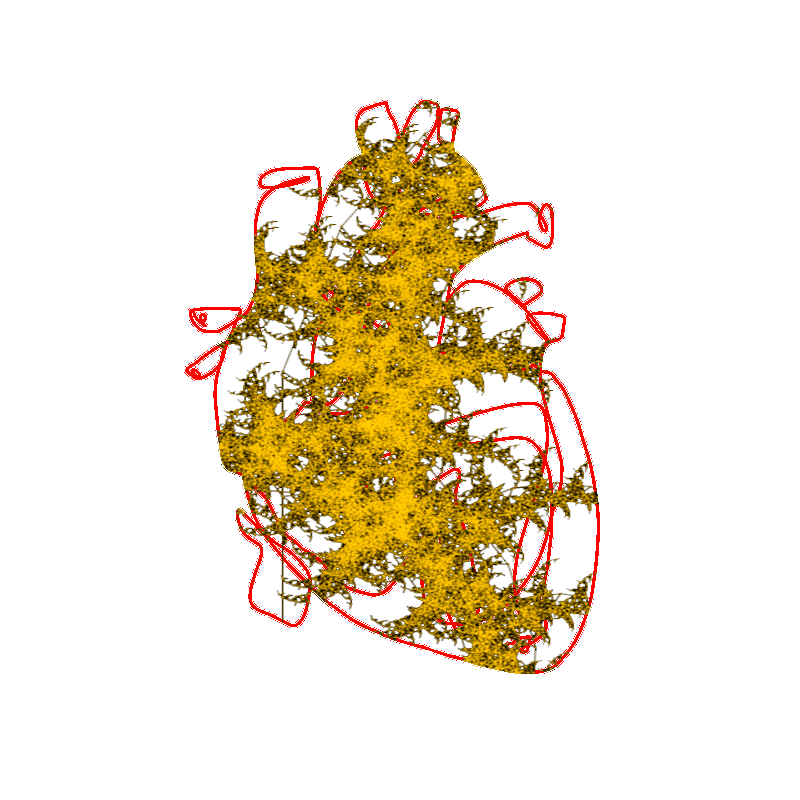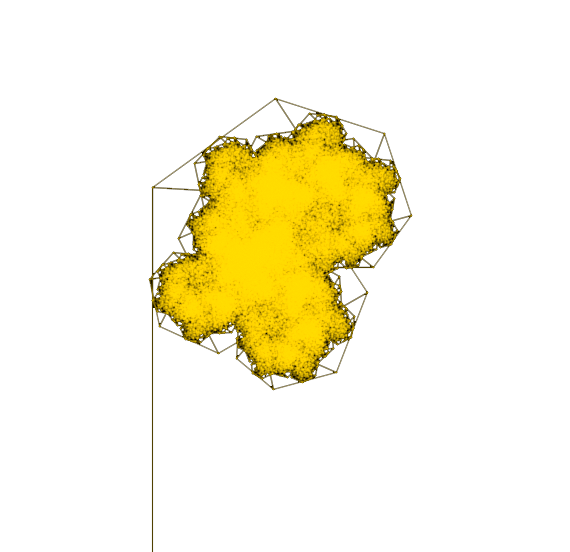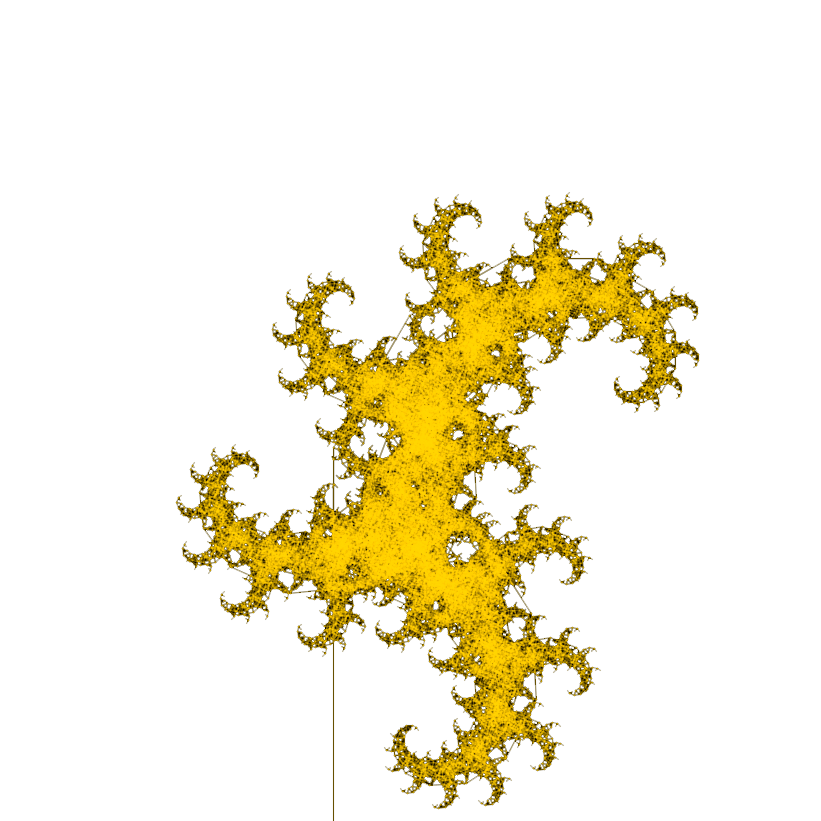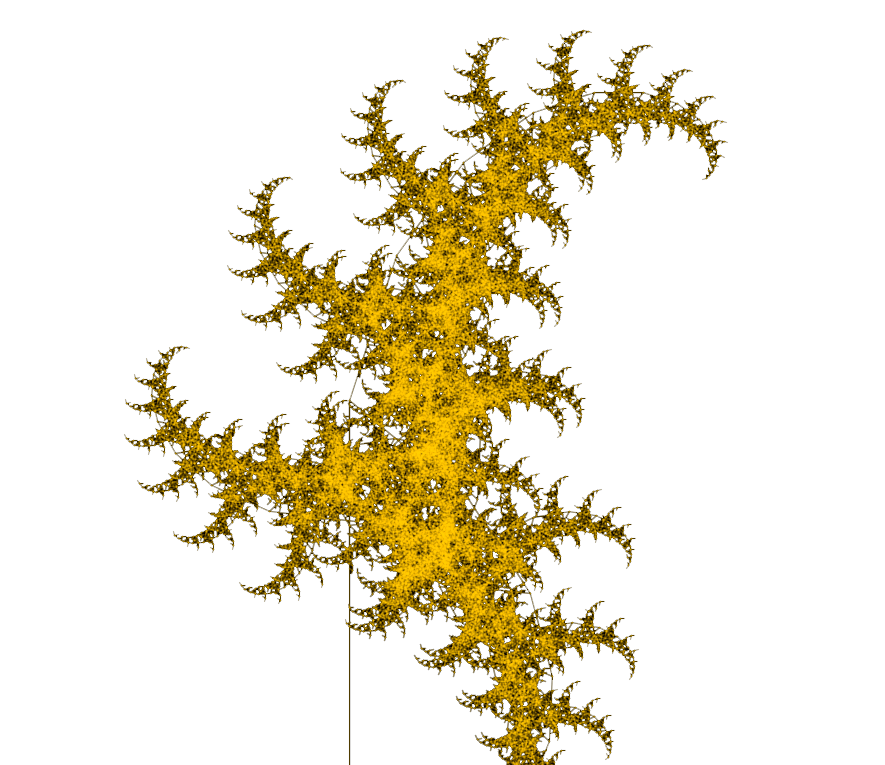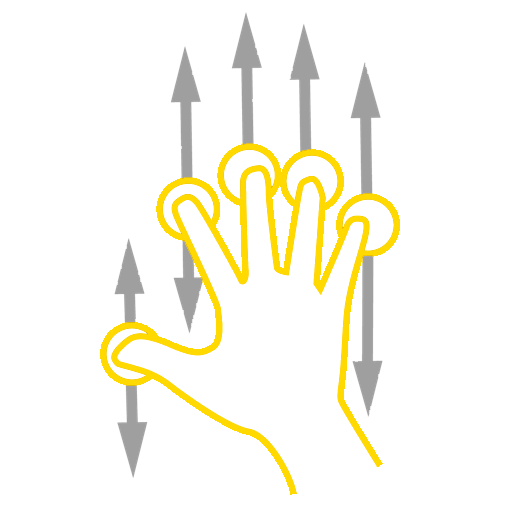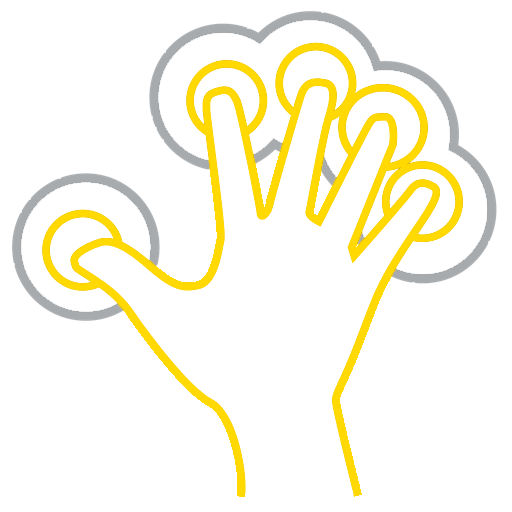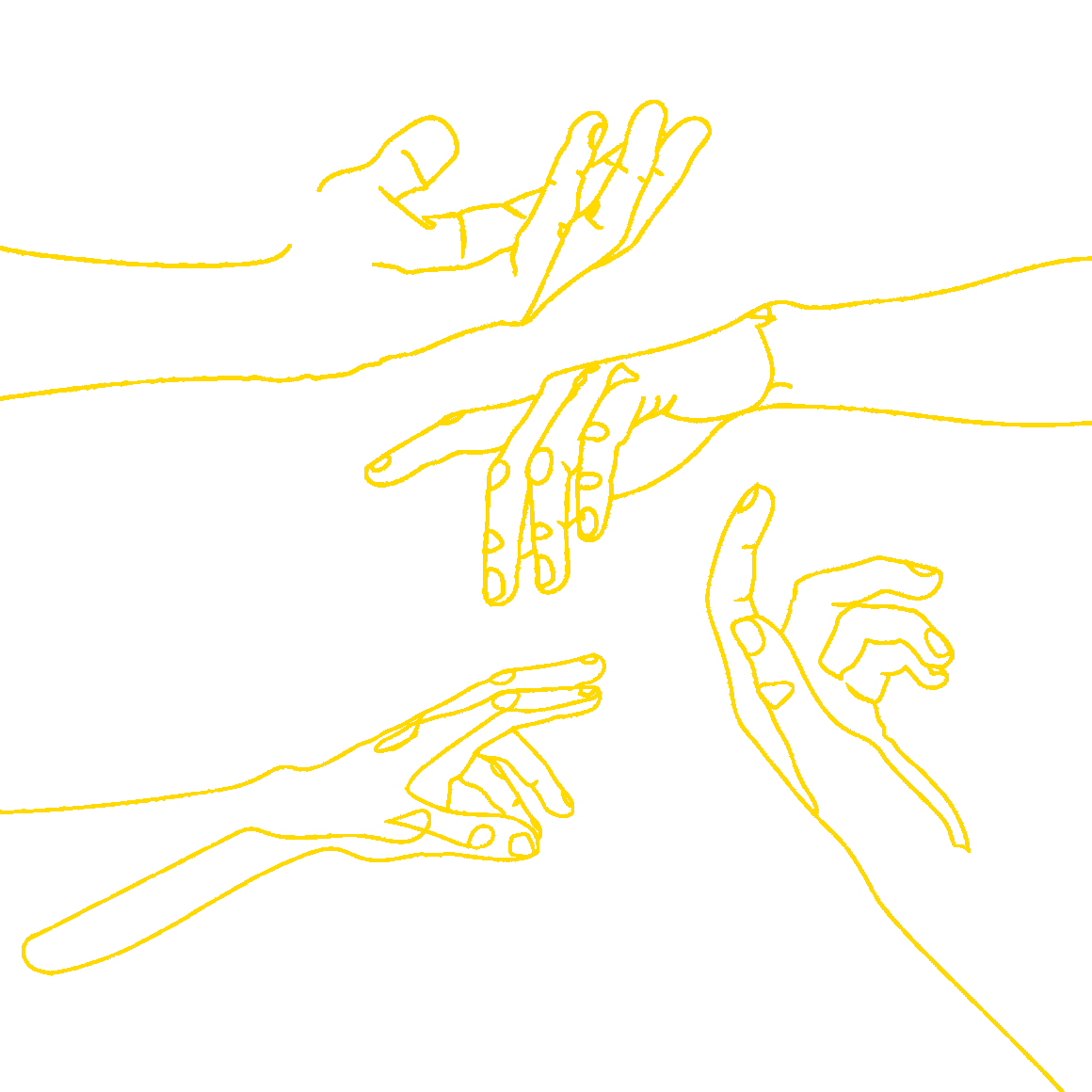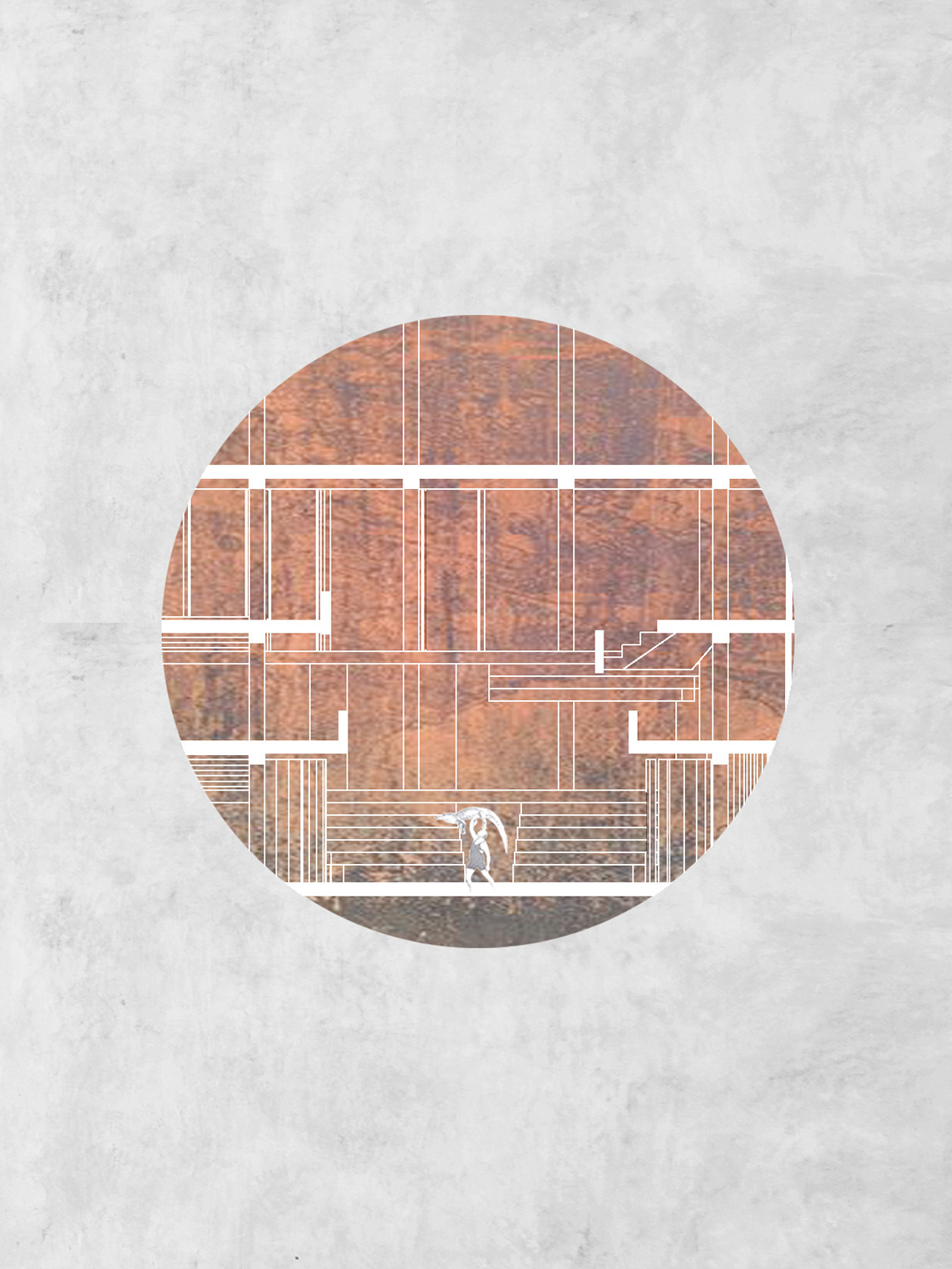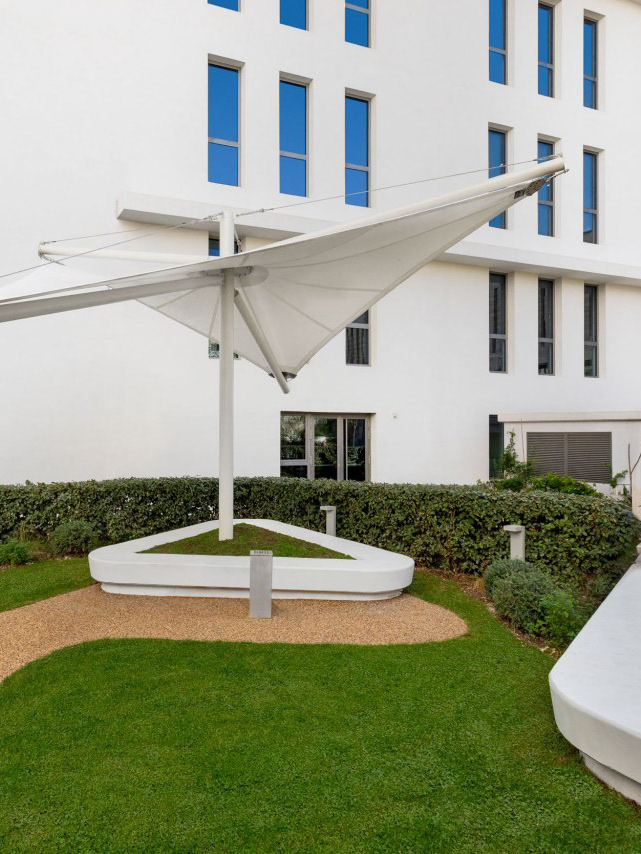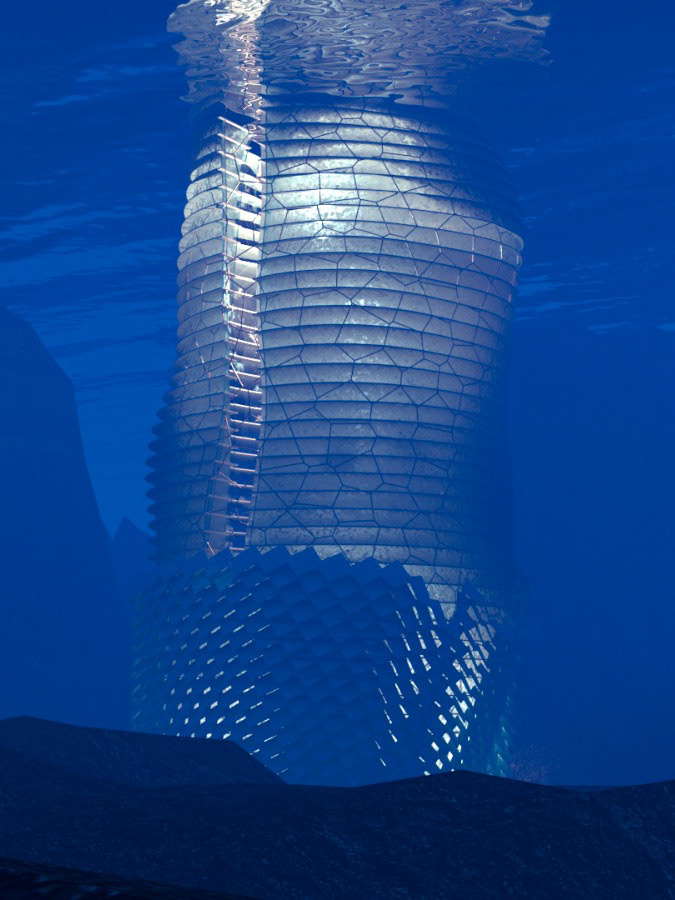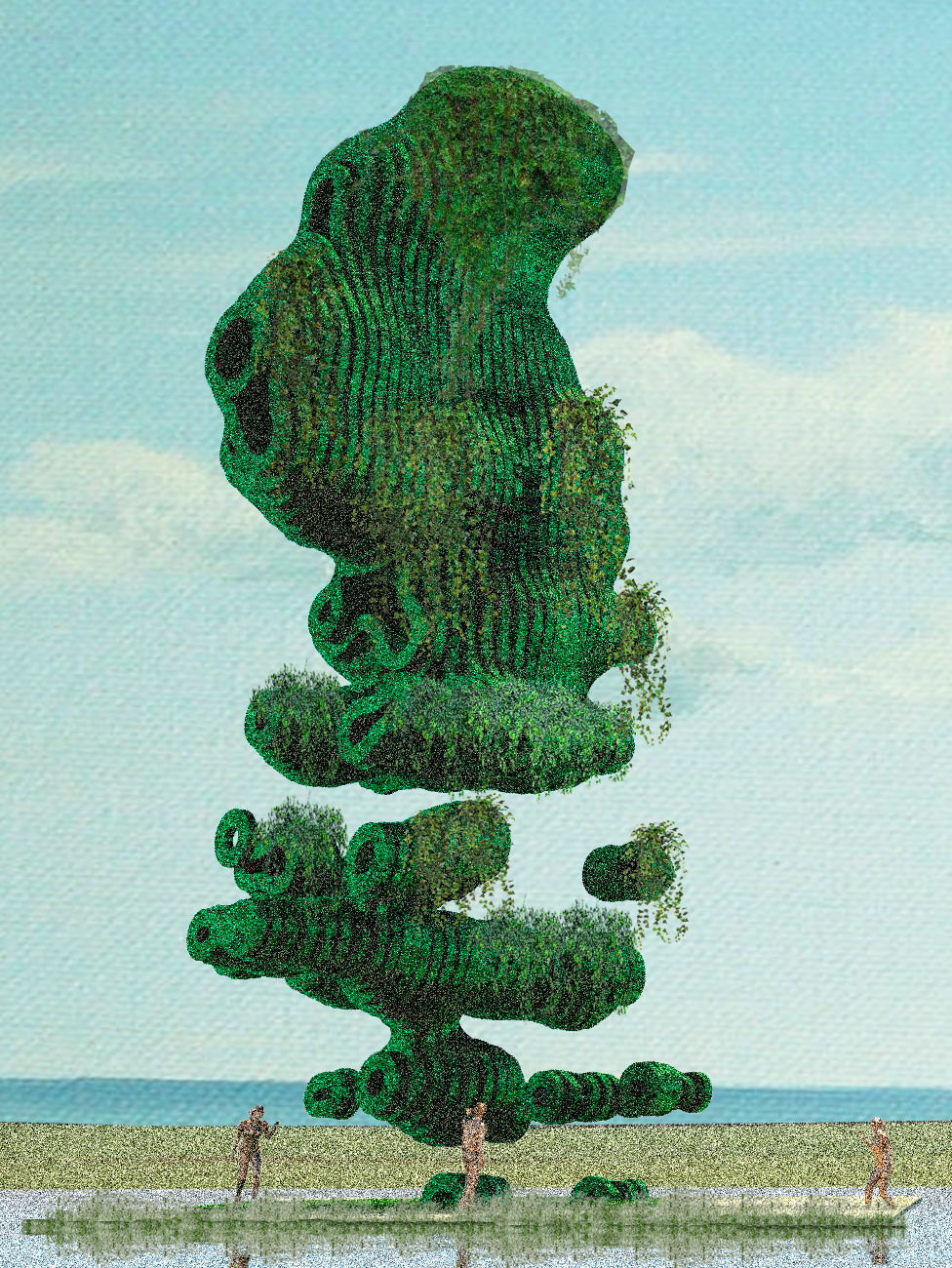MAster en arquitectura efímera
Universidad Politécnica de Madrid
My master's degree focused on ephemeral architecture. This includes pavilions and textile architecture. It also involves interventions in spaces, museography, stands, and scenography. We also use experimental materials like bioplastics and membranes. Along this section I included the most relevant designs of the workshops. The ones that I found the most useful according to my interest (parametric, biomimetic architecture and nature).
Pavilions workshop
Lilipot
Rhino
3D max
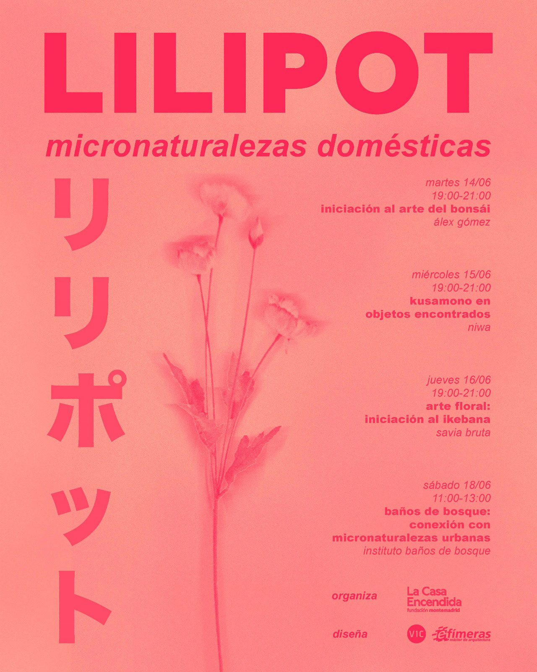
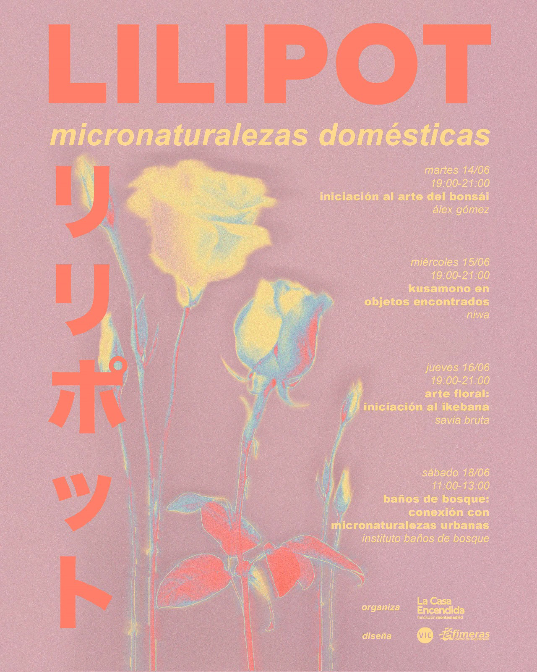
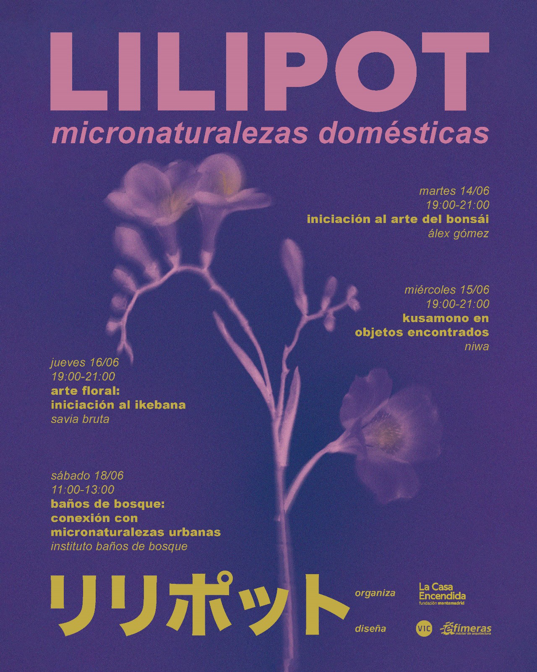
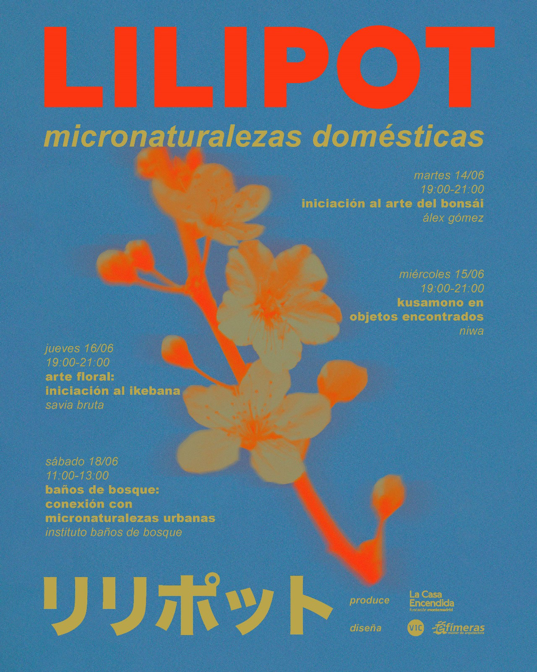
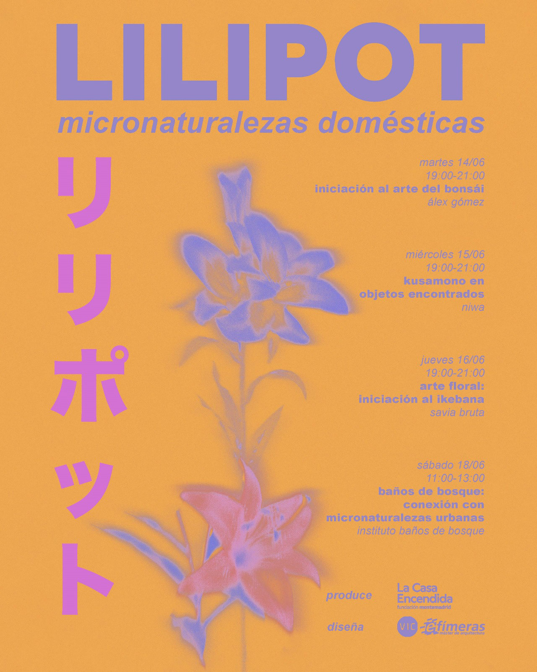
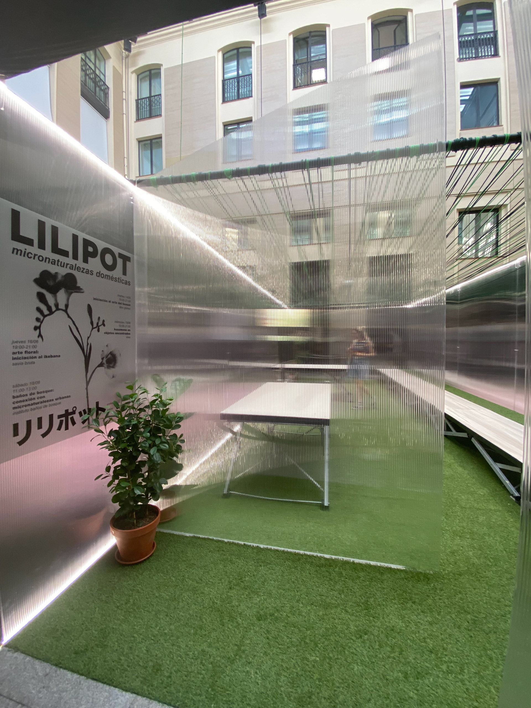
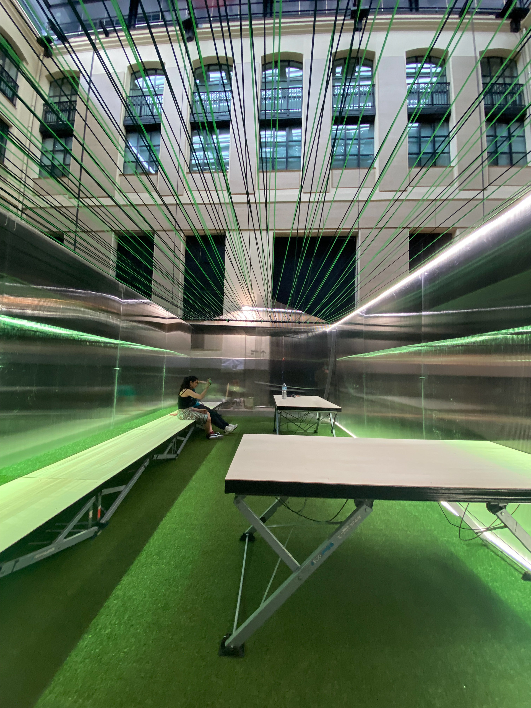
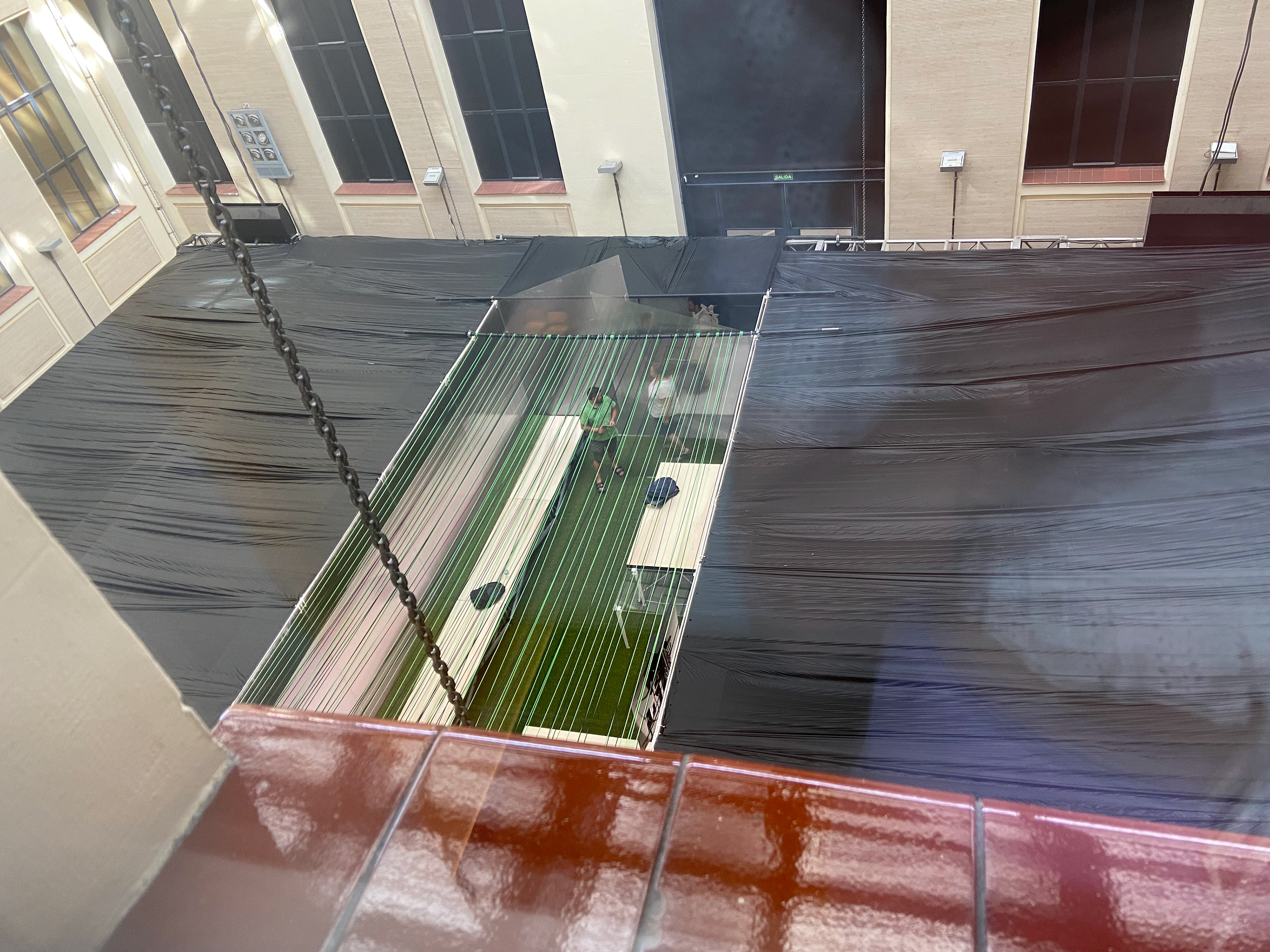
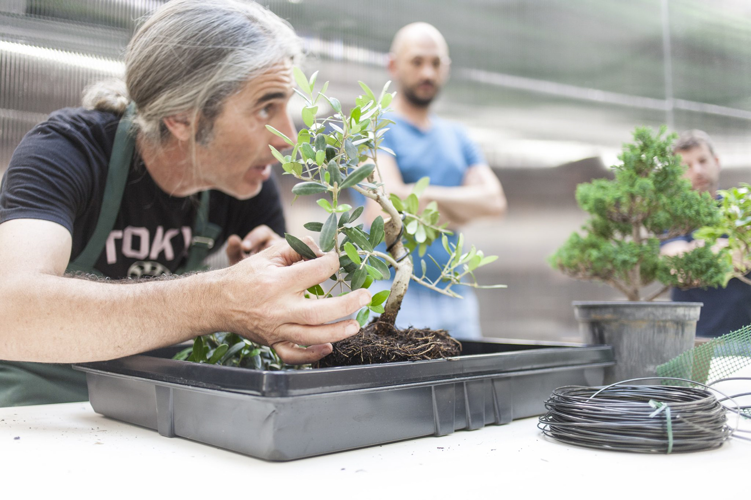
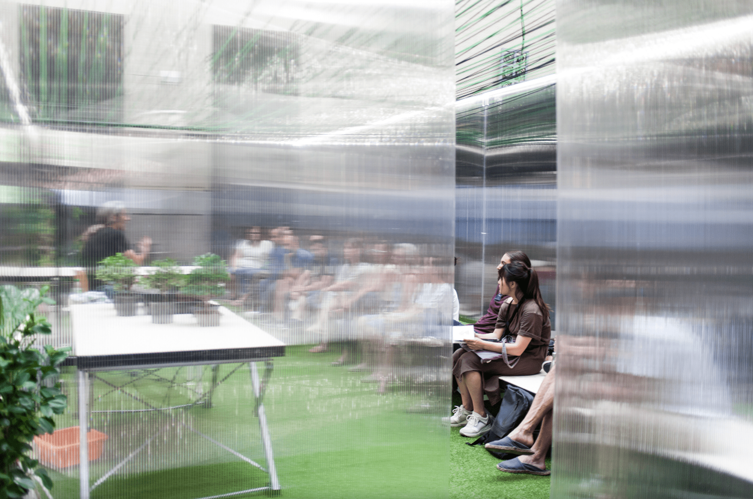
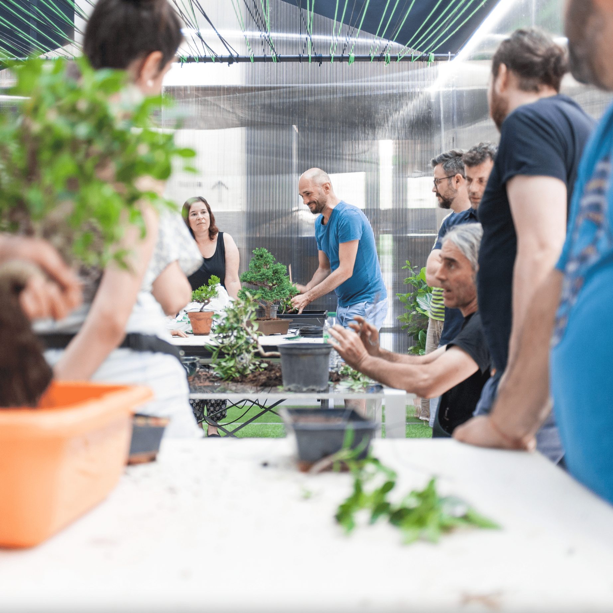
Lilipot was a pavilion designed for a series of workshops during a thematical week in La Casa Encendida in Madrid. All the class contribute in all the process; the designs, the 3D modeling, the budget and the assembly and the disassemble.
The pavilion concept emerge from a green house concept. It aims to bring a "natural space" into a city context. During workshops, the professors focused on taking care of nature. So the users could feel that they were in a minimalist garden.
We used the building's structure to suspend the translucent polycarbonate sheets. We then covered the structure with celulose plastic to emphasize the greenhouse. By covering it with strings, we created a secondary roof to reduce the height and make users feel comfortable. The floor need to be part of the natural concept so we used artificial grass.
The lightning consisted in two rows of leds, ones in the top and the seconds in the floor of the sheets to illuminate the patters in the polycarbonate. A bank was put in the perimeter for the listeners of the workshops and two tables to the professors and the speakers to create a cense of community.
After the workshops Lilipot were disassemble and the materials stored so they can use them in the pavilion of the next year.
Museography workshop Heroínas
Rhino
AutoCAD
Photoshop
3D Max
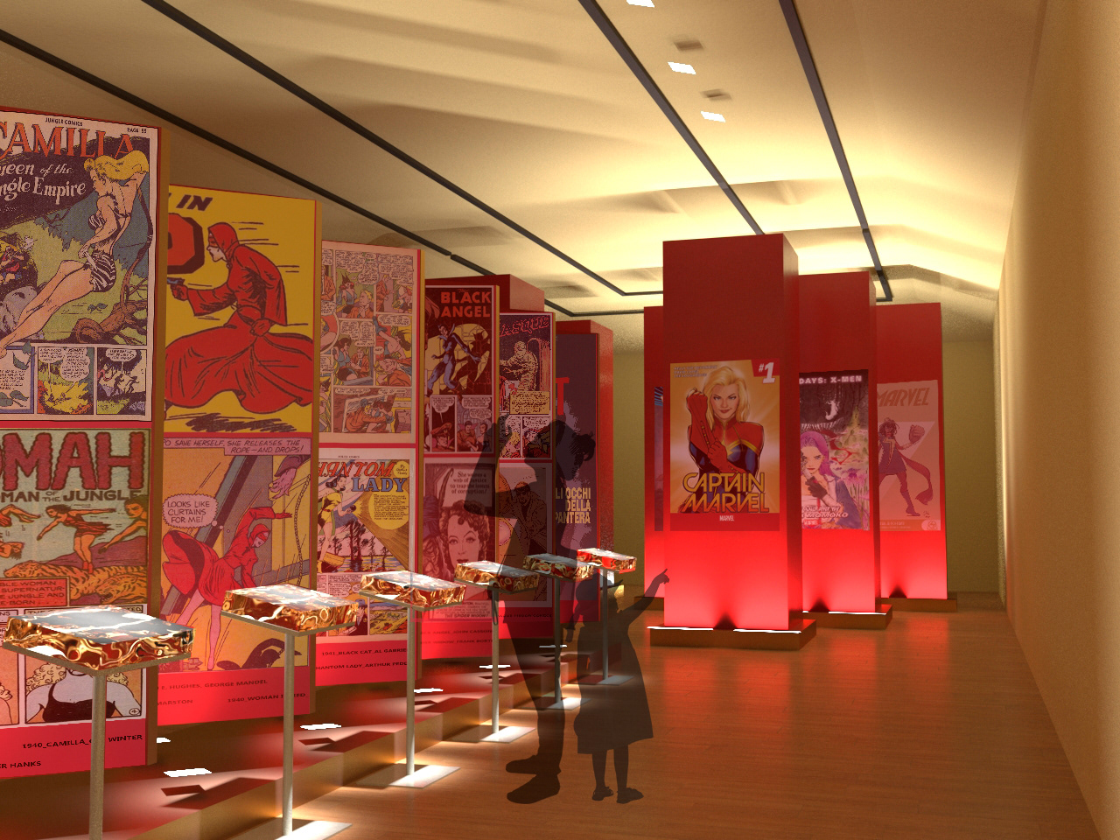
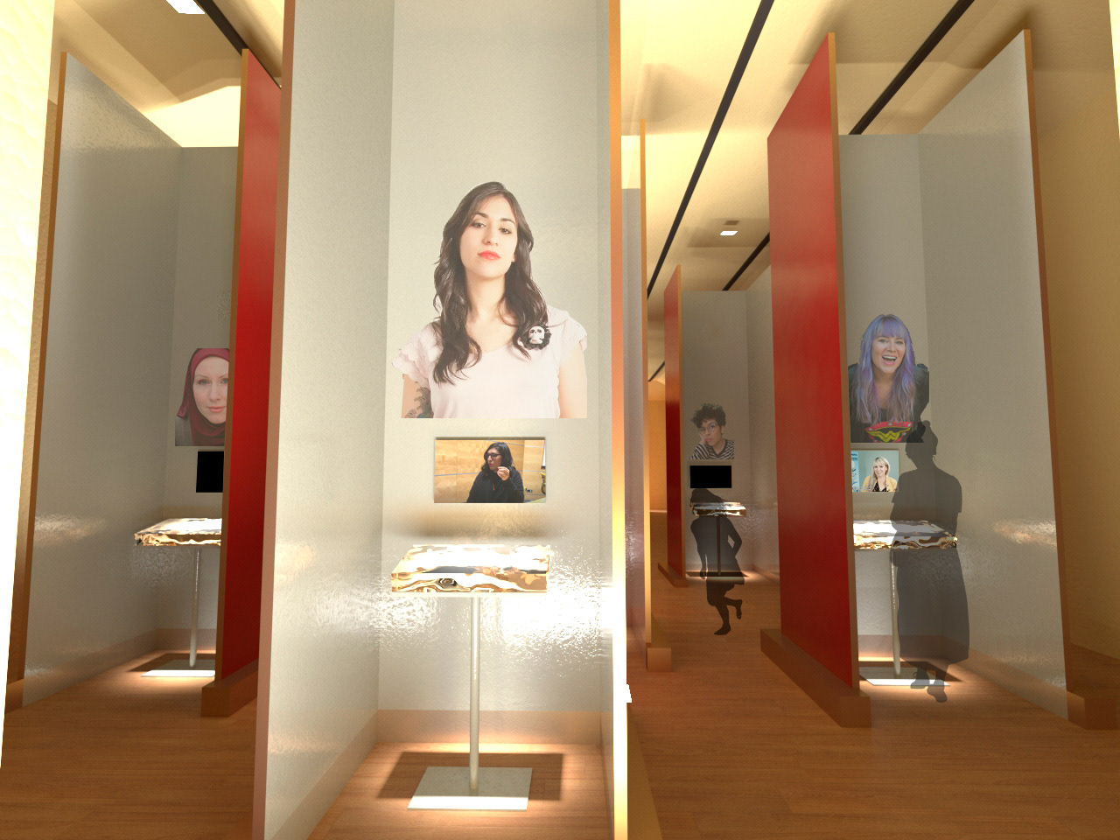
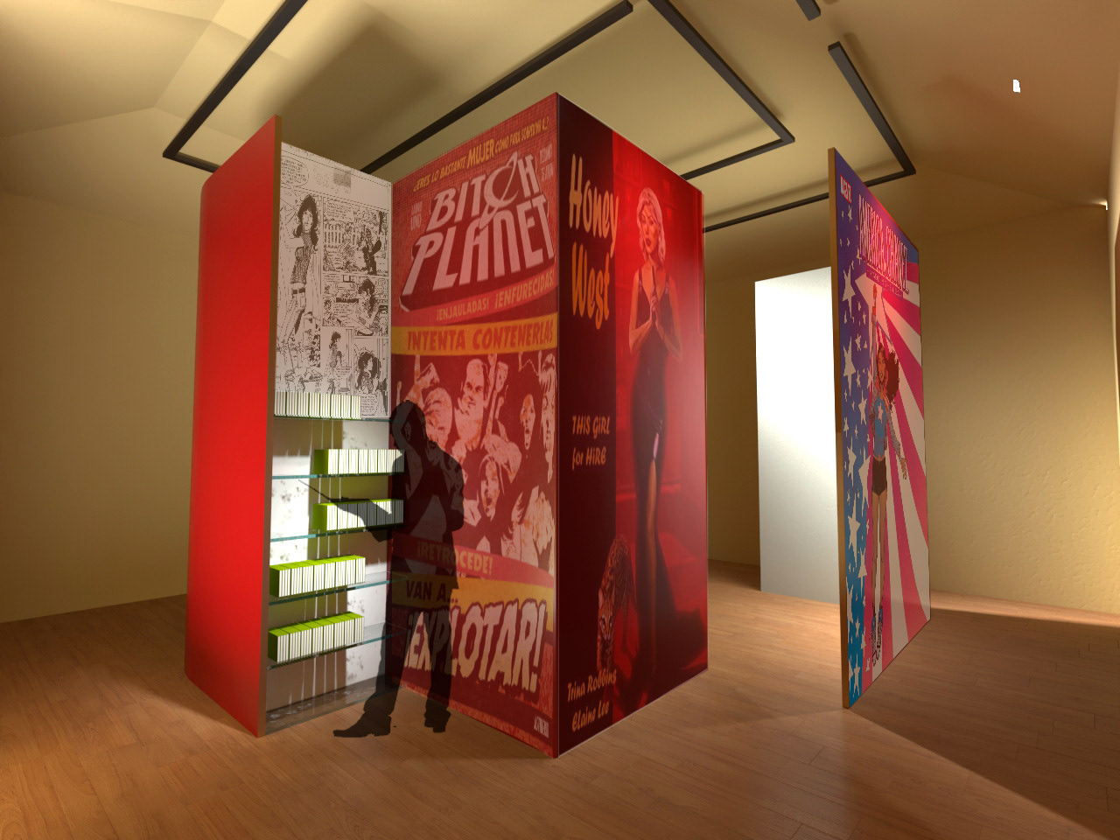
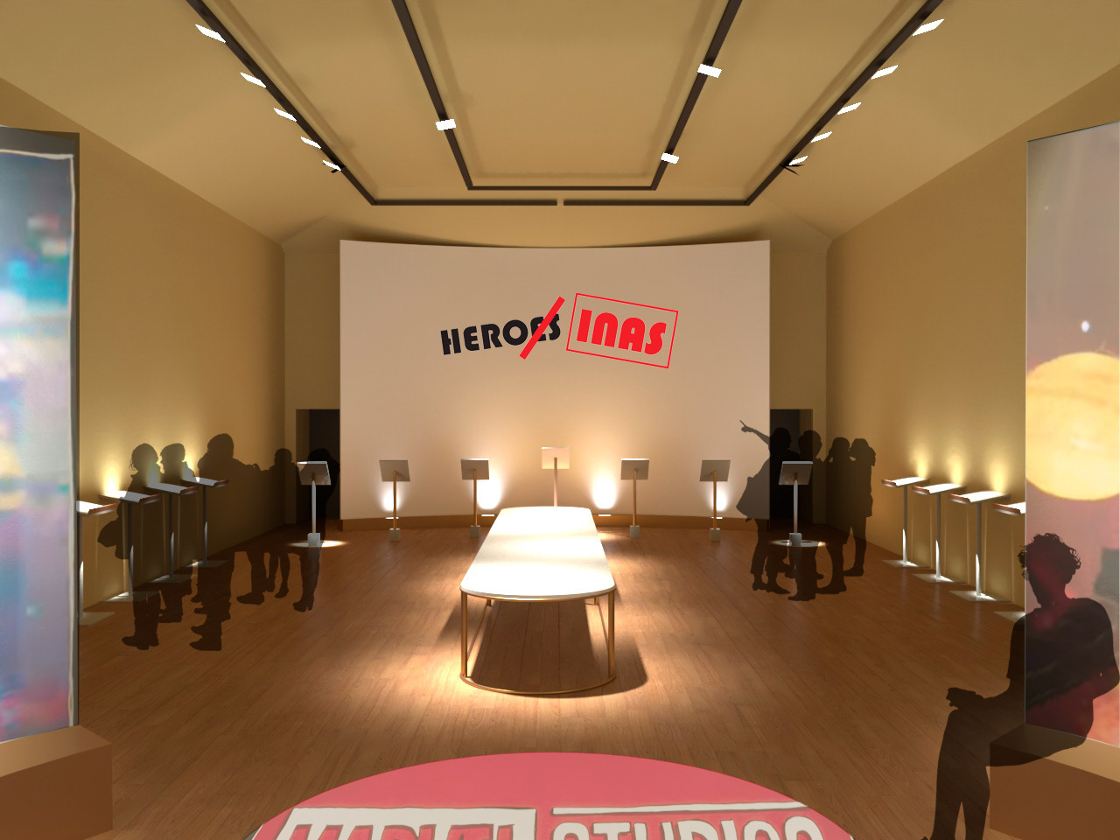
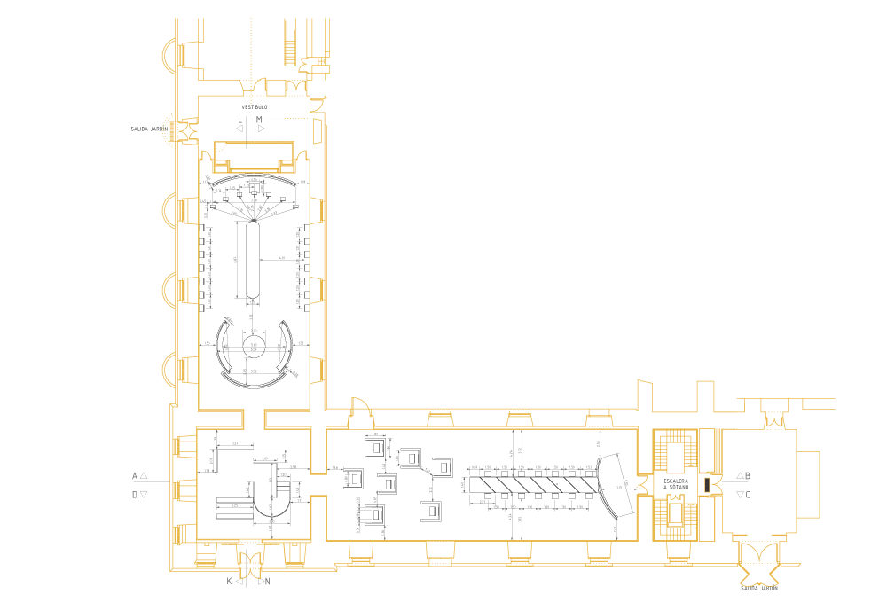
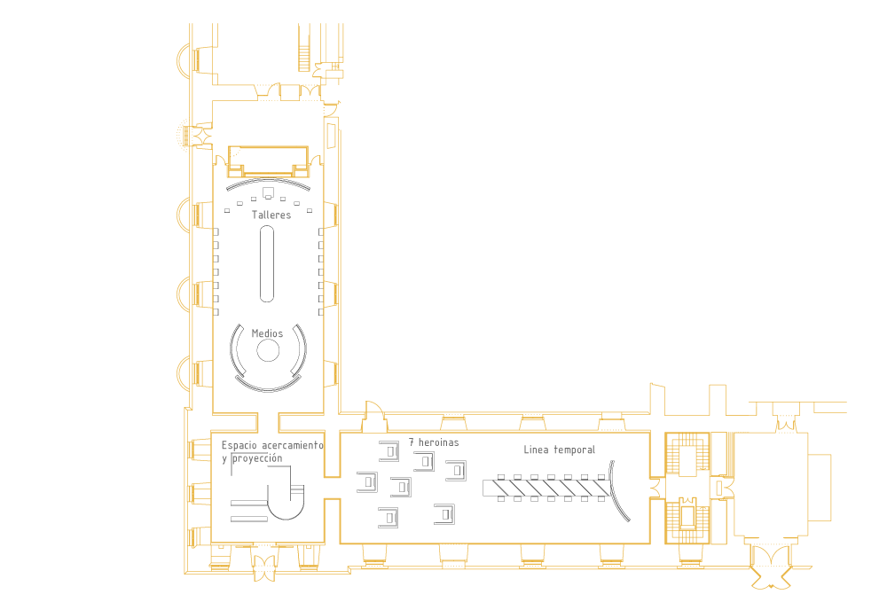
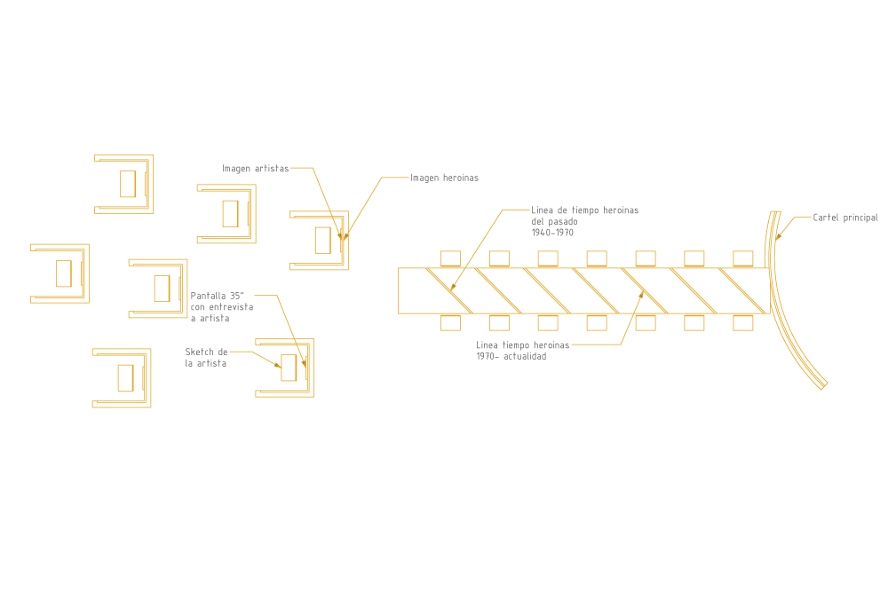
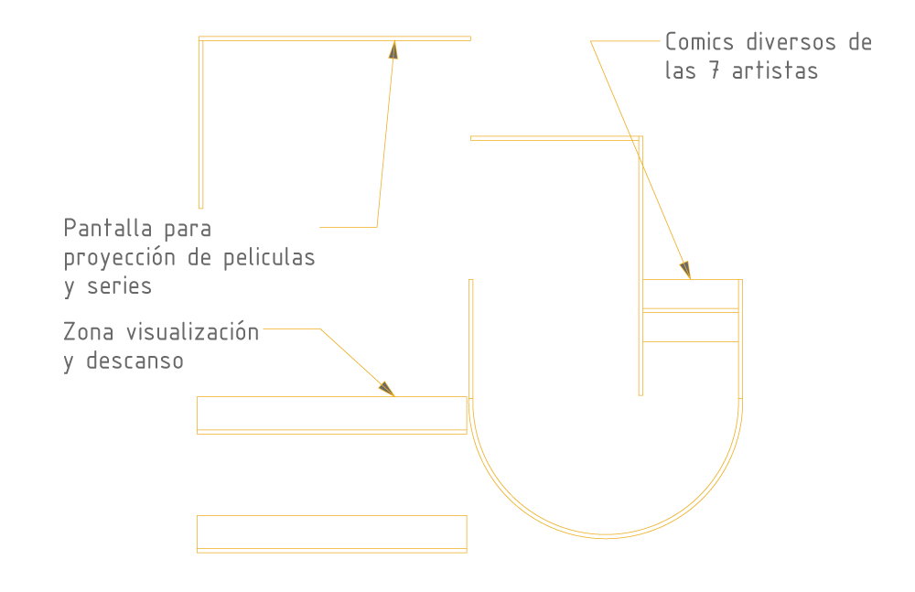
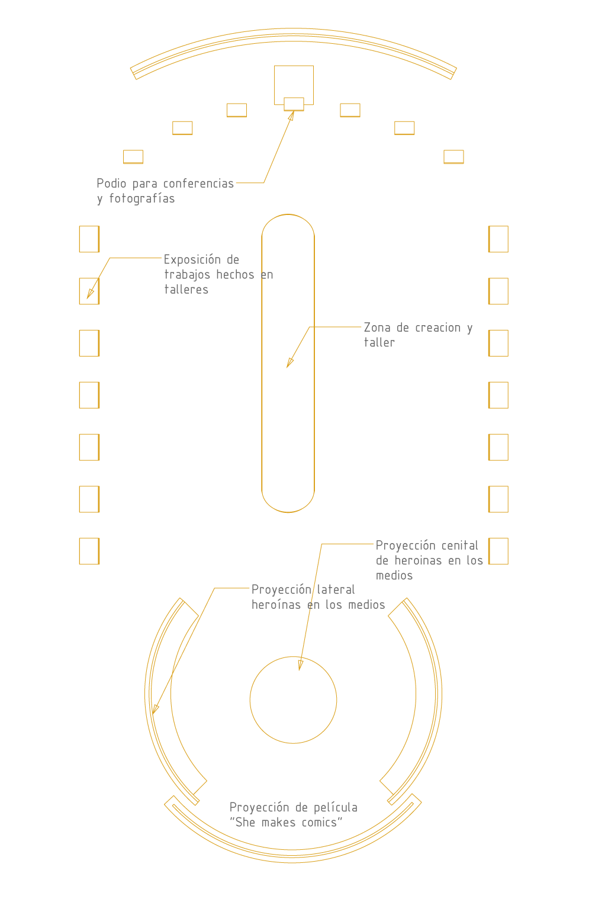
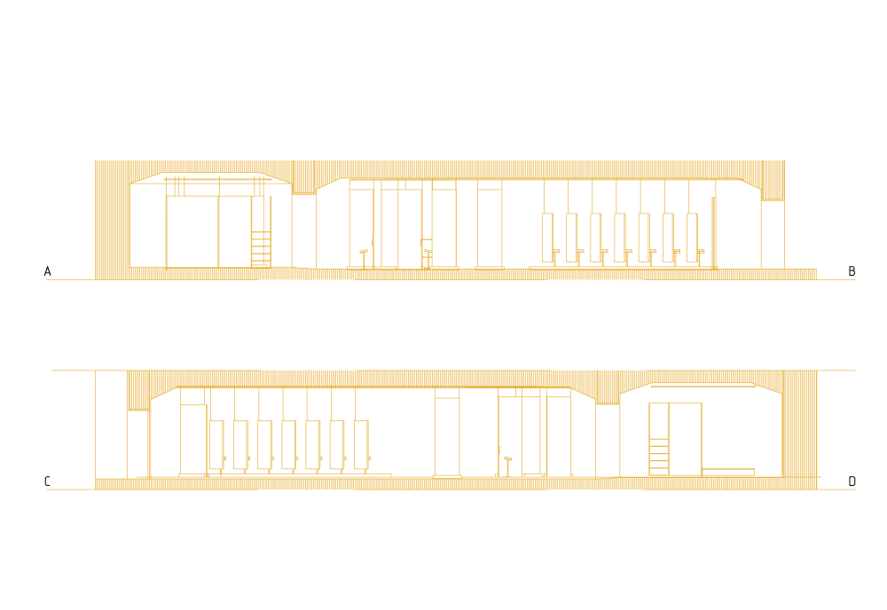
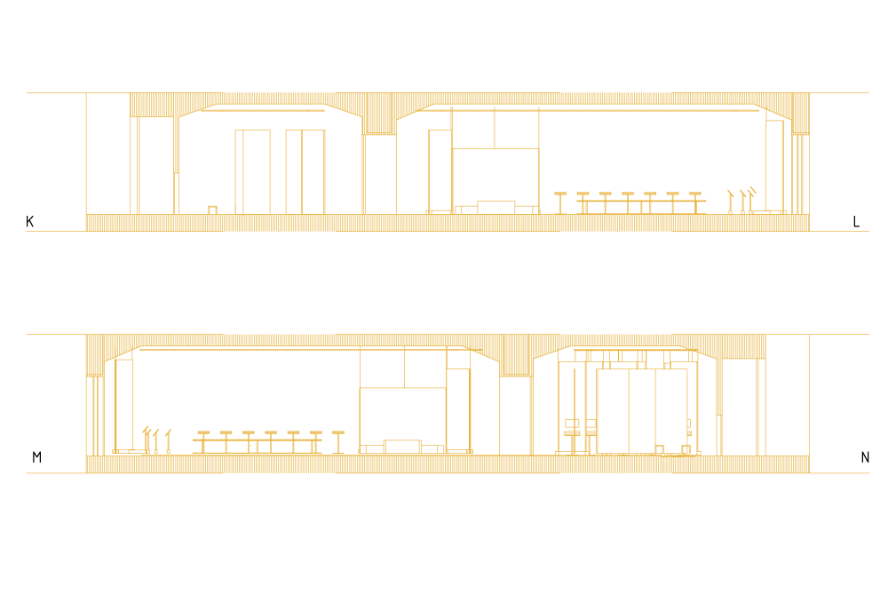
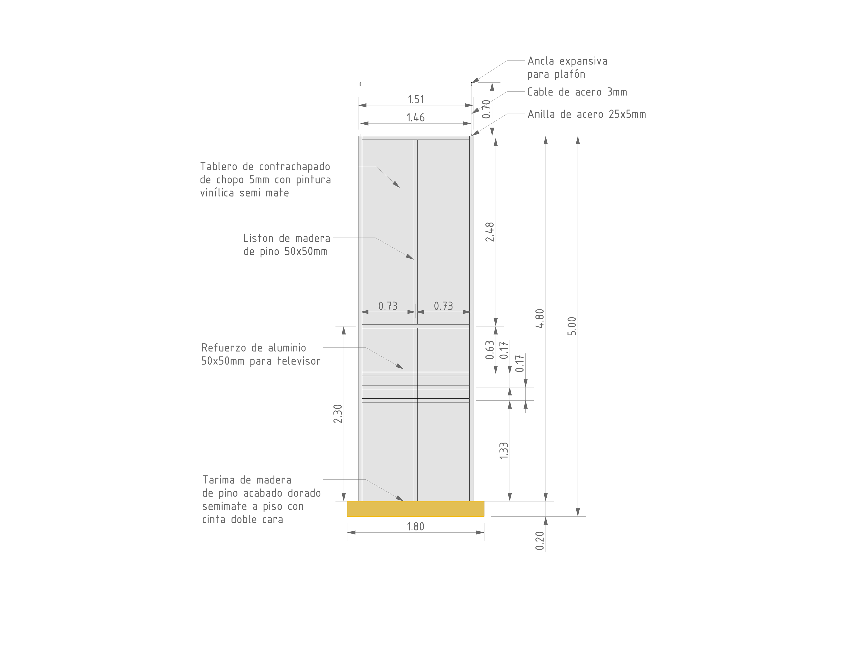
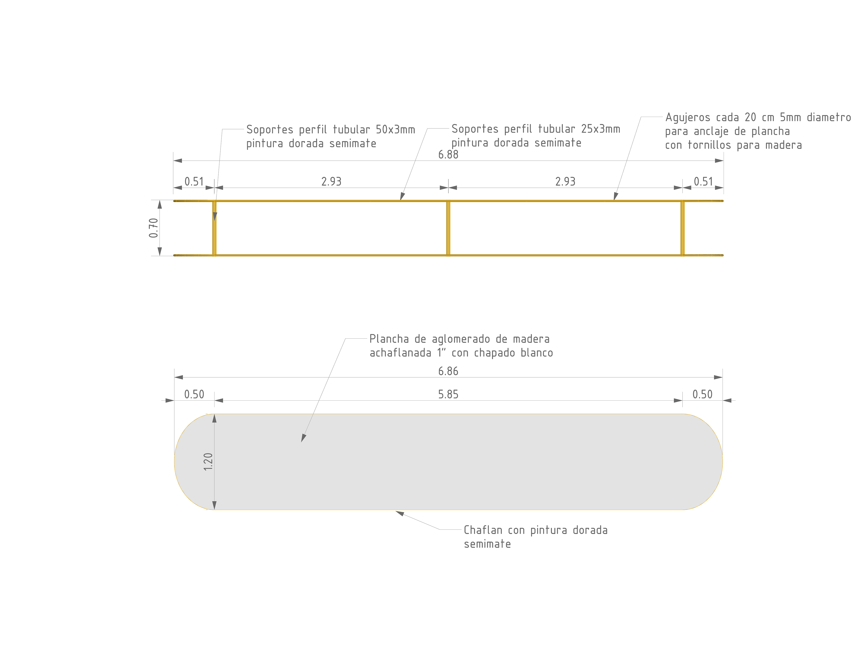
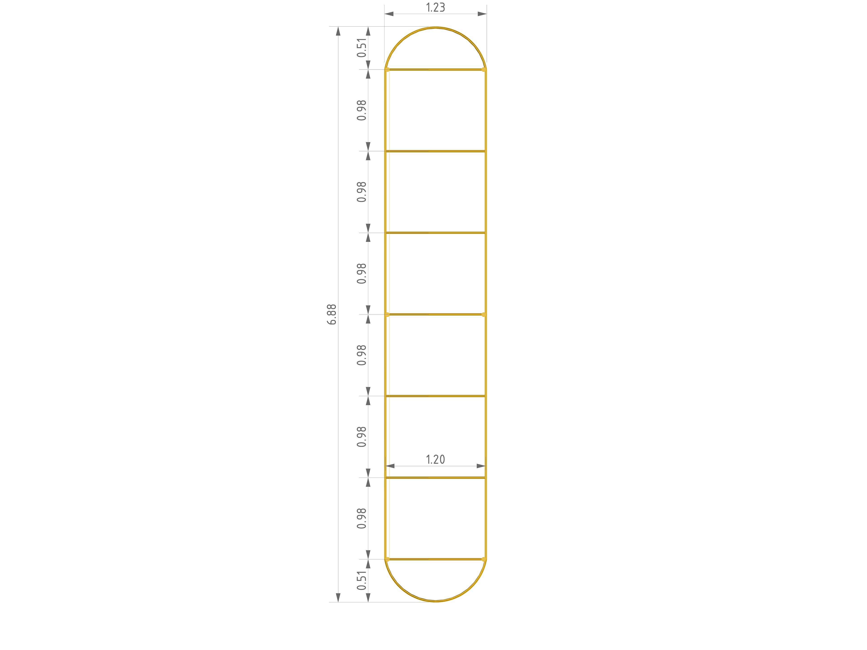
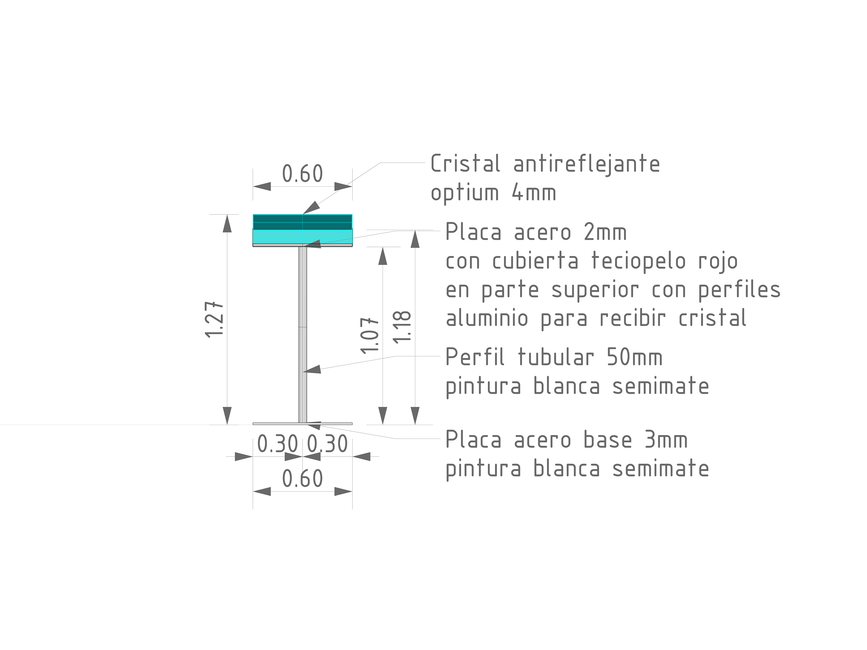
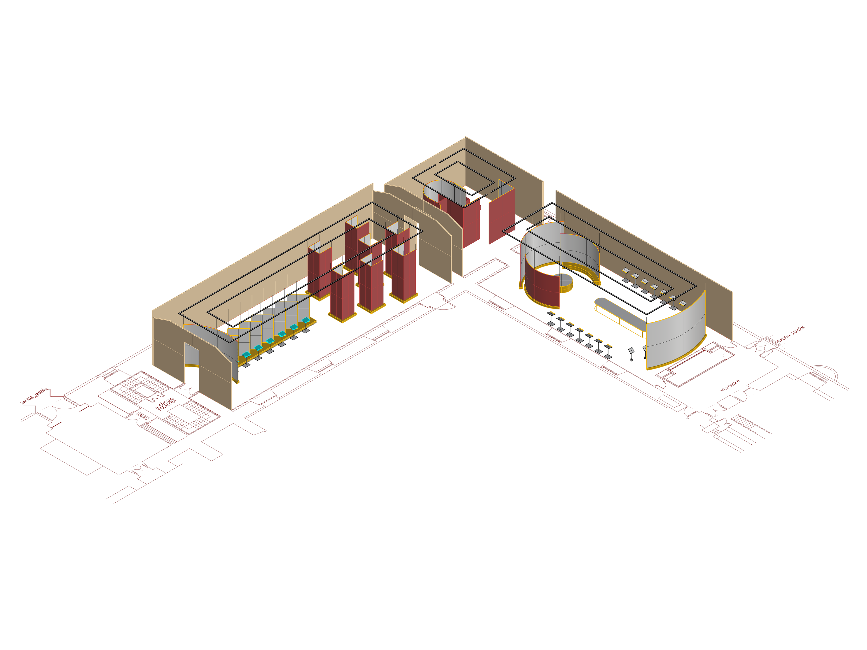
Heroines was the design for our museography workshop. It consist in making the design for a museum about a women exponents in the literature. So we decided doing it about the women in the comics world.
The route of the museum were linear so we decided to made the path in a certain way that the entry you see something different from the come back. Using volumetric forms, colors and information to don't make the exposition repetitive. For example: the first and second render are in the same room but seen one in the entry and the other like you were living the exposition.
We design all the elements including the furniture and the screens, depending of the rooms and the thing that were exposed there. Using the curves to broke the orthogonal forms seen in the halls and in the configuration of the linear route.
STAND Workshop
Rhino Grasshopper
AutoCAD
Photoshop
For the stand workshop they gave us as client a hotel/spa company, and the purpose of it was to represent the values and the aesthetic of them.
I incorporate natural elements, seen in the sites of the hotels. Adding to the original sketch of the spaces needed a spa experience (last image below). Were the people interested could have a first look of the installations and the services.
I use bamboo for the exterior structure. With grasshopper determined the best pattern to cut the beams, and gave movement to the vertical elements and made them look like down waves. To the parts that came in contact with the floor I curved polycarbonate translucent sheets with indirect lightning.
The spa section was the tallest one, giving it more relevance. A hidden entrance led the users to the chamber. Inside was a central element that resembled the hot rocks of a sauna.
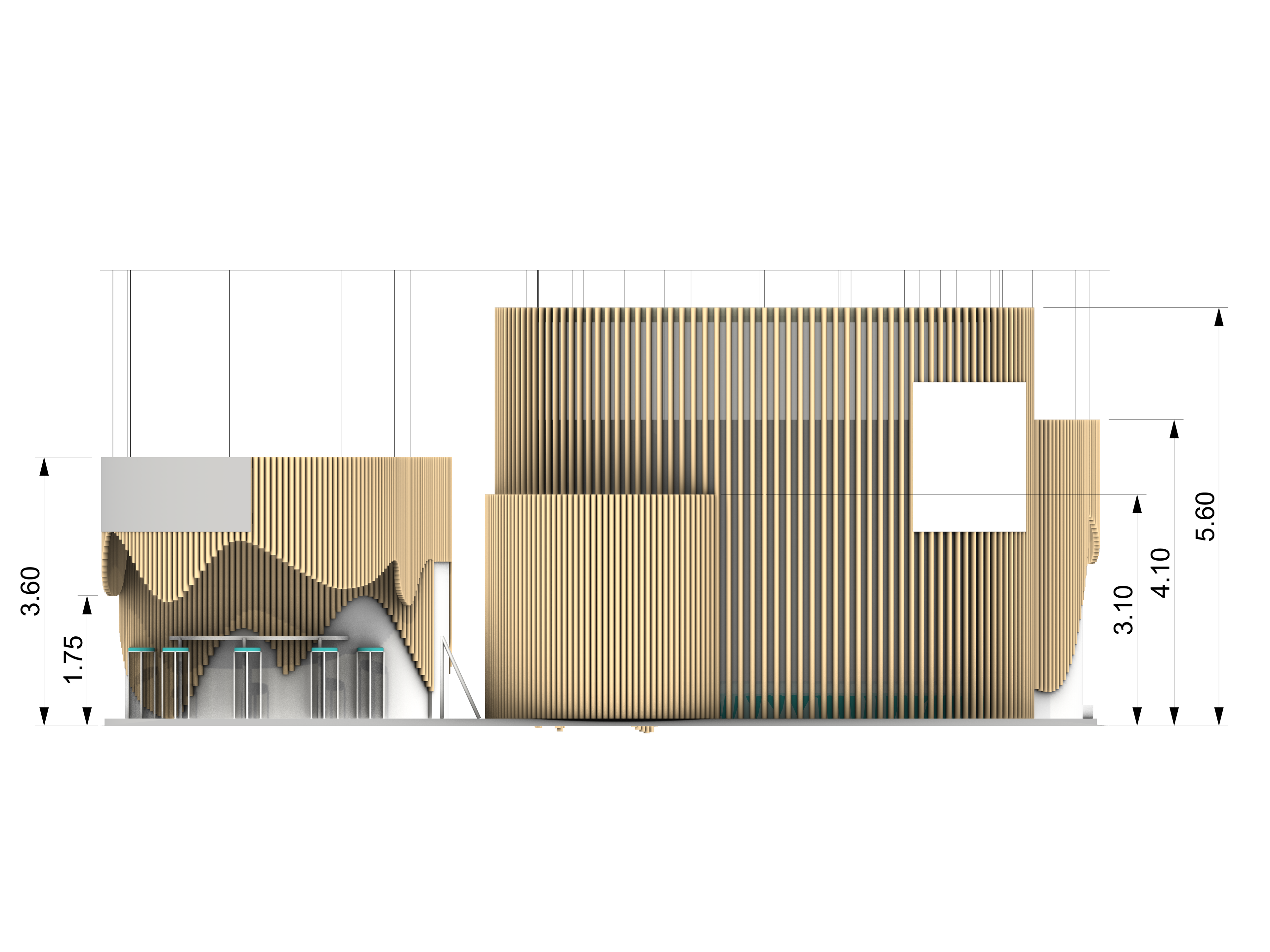
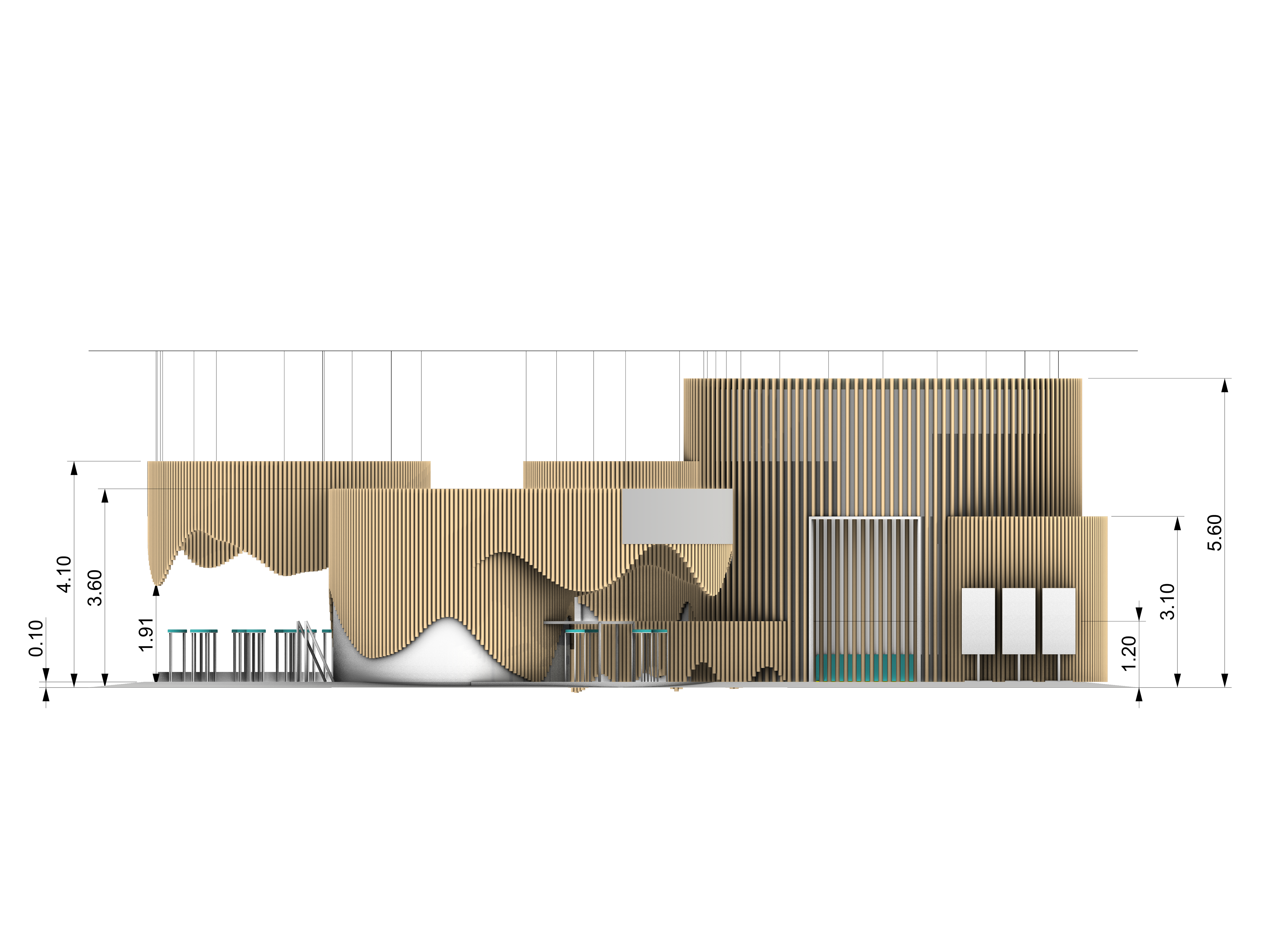
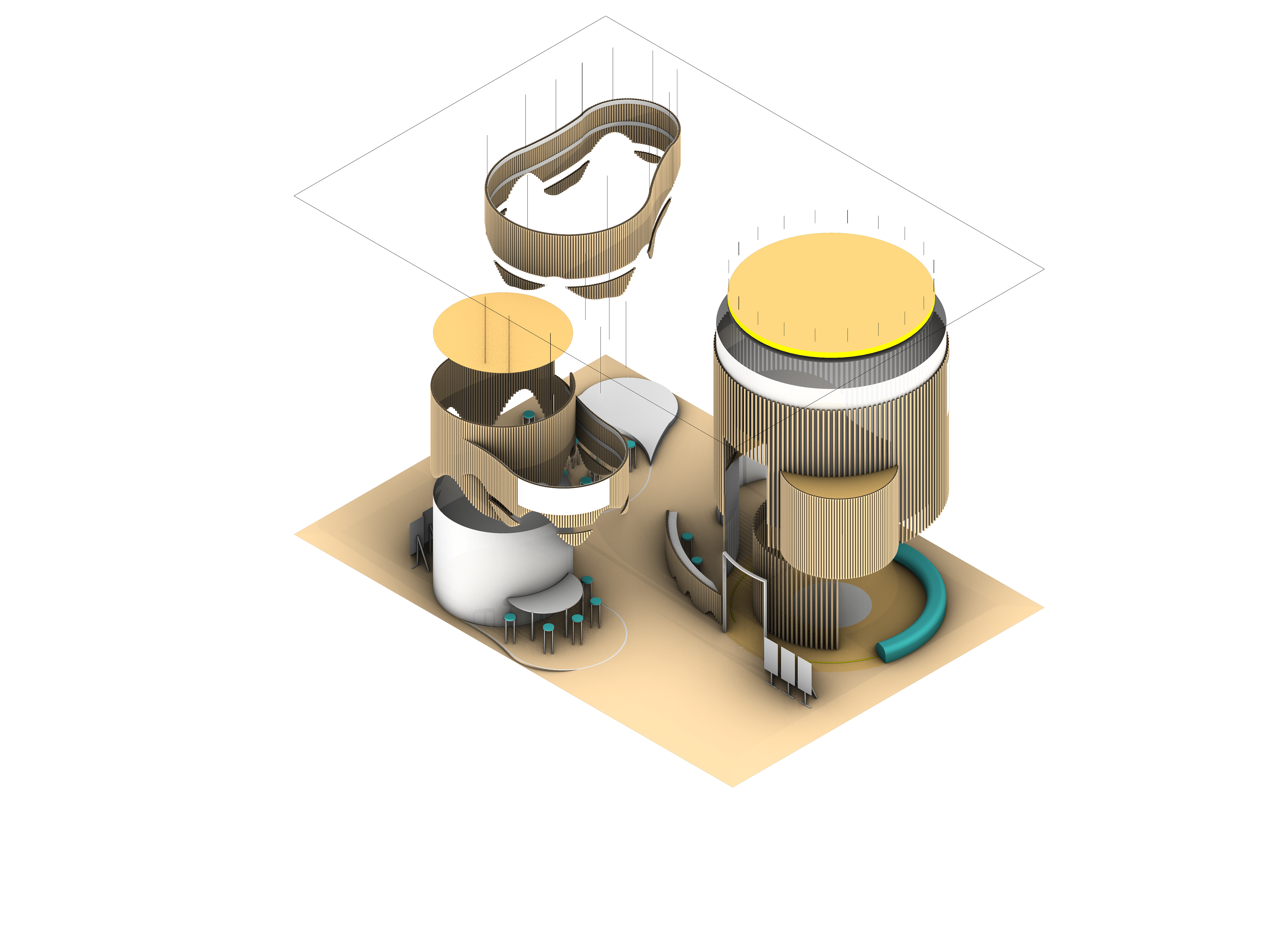
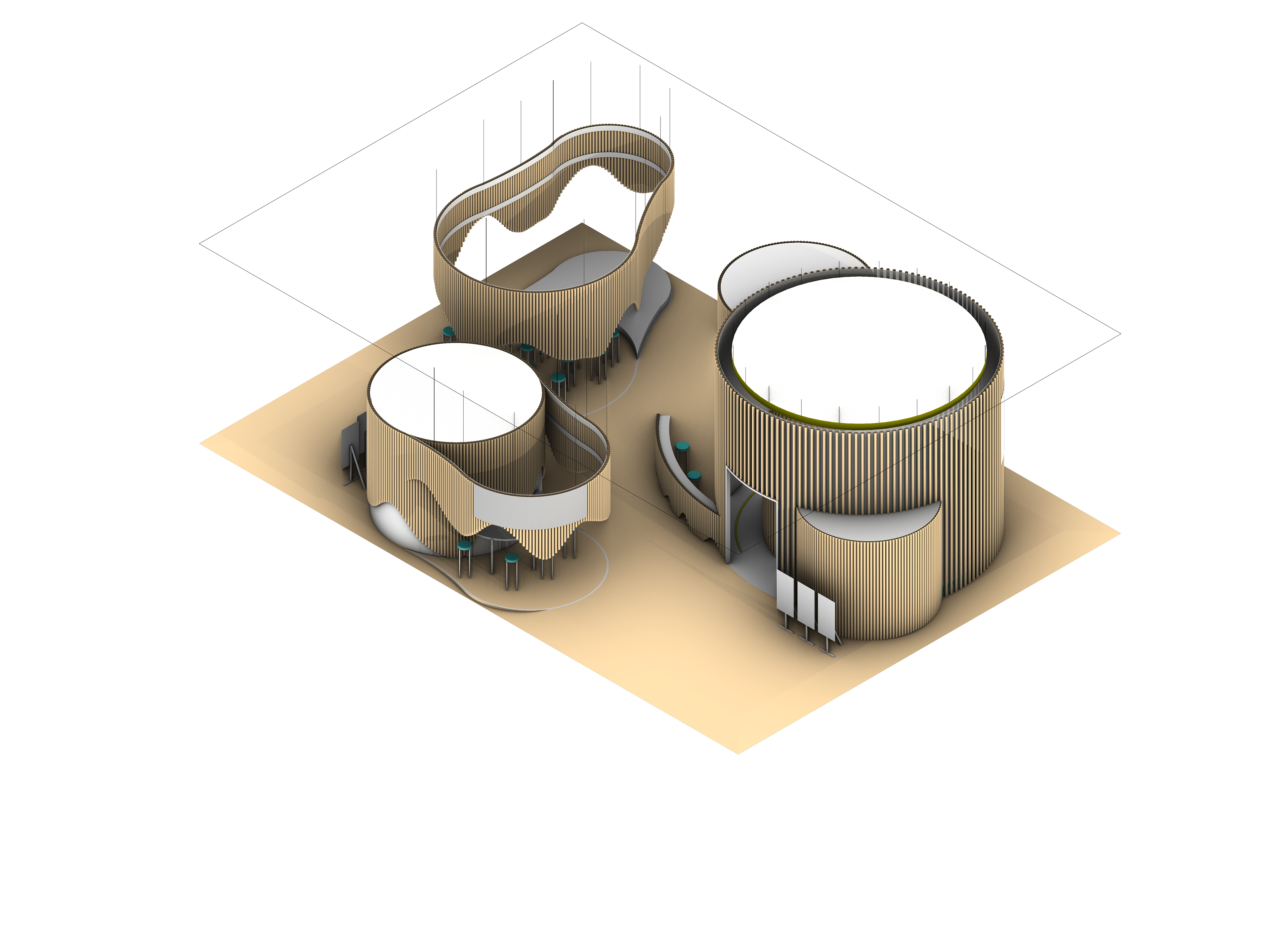
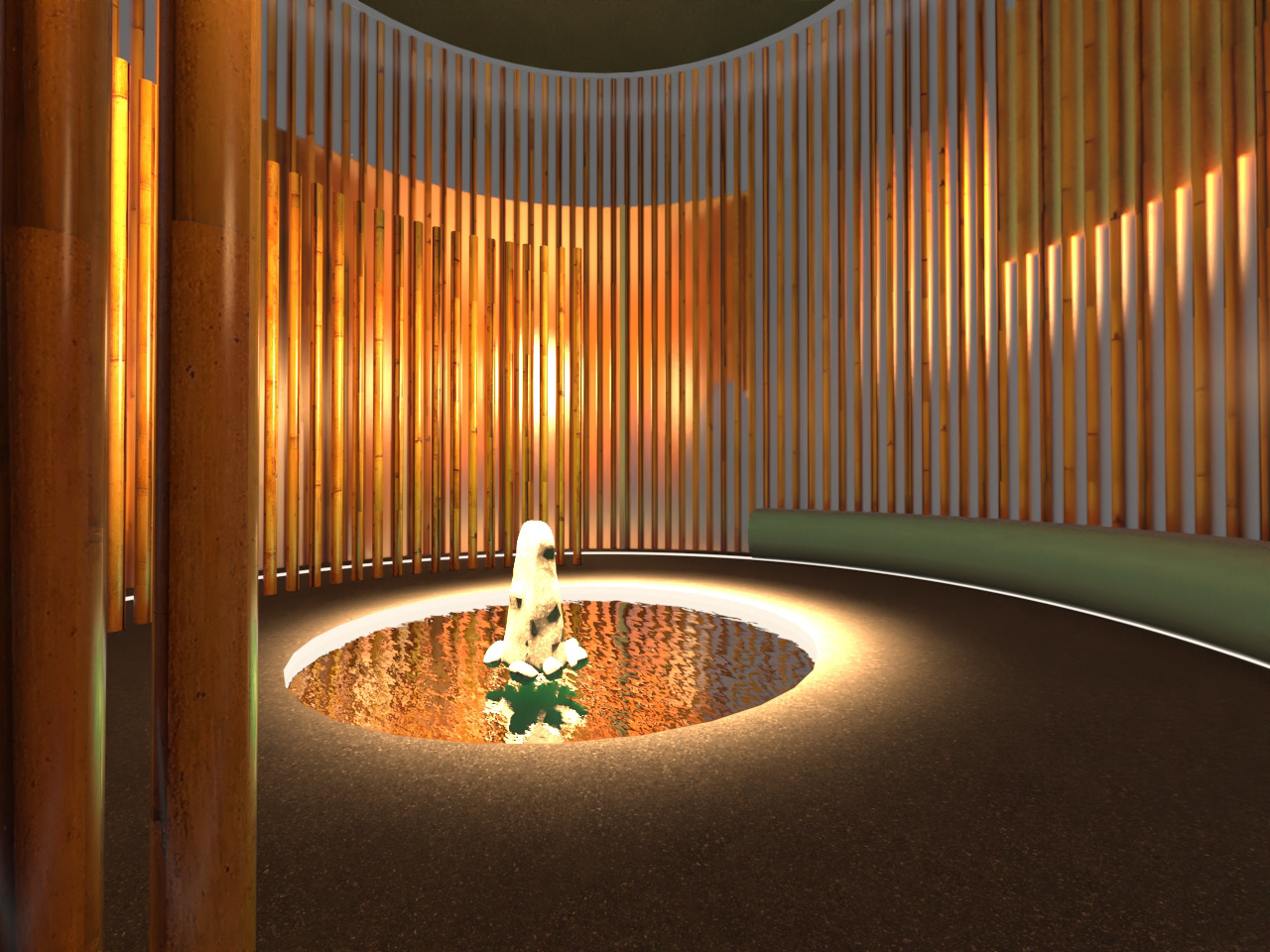
bioplastic workshop
New Futures
Natura hipercluster
Natura Hipercluster was a prototype for a natural housing in the shores. A living architecture merges with nature, becoming a modular cave to live. It can transform in a natural process, where people, animals, and plants coexist. The video shows a physical model made with biodegradable plastic with natural pigments. Then we melt it in a metal frame and assembled together to make the capsule.
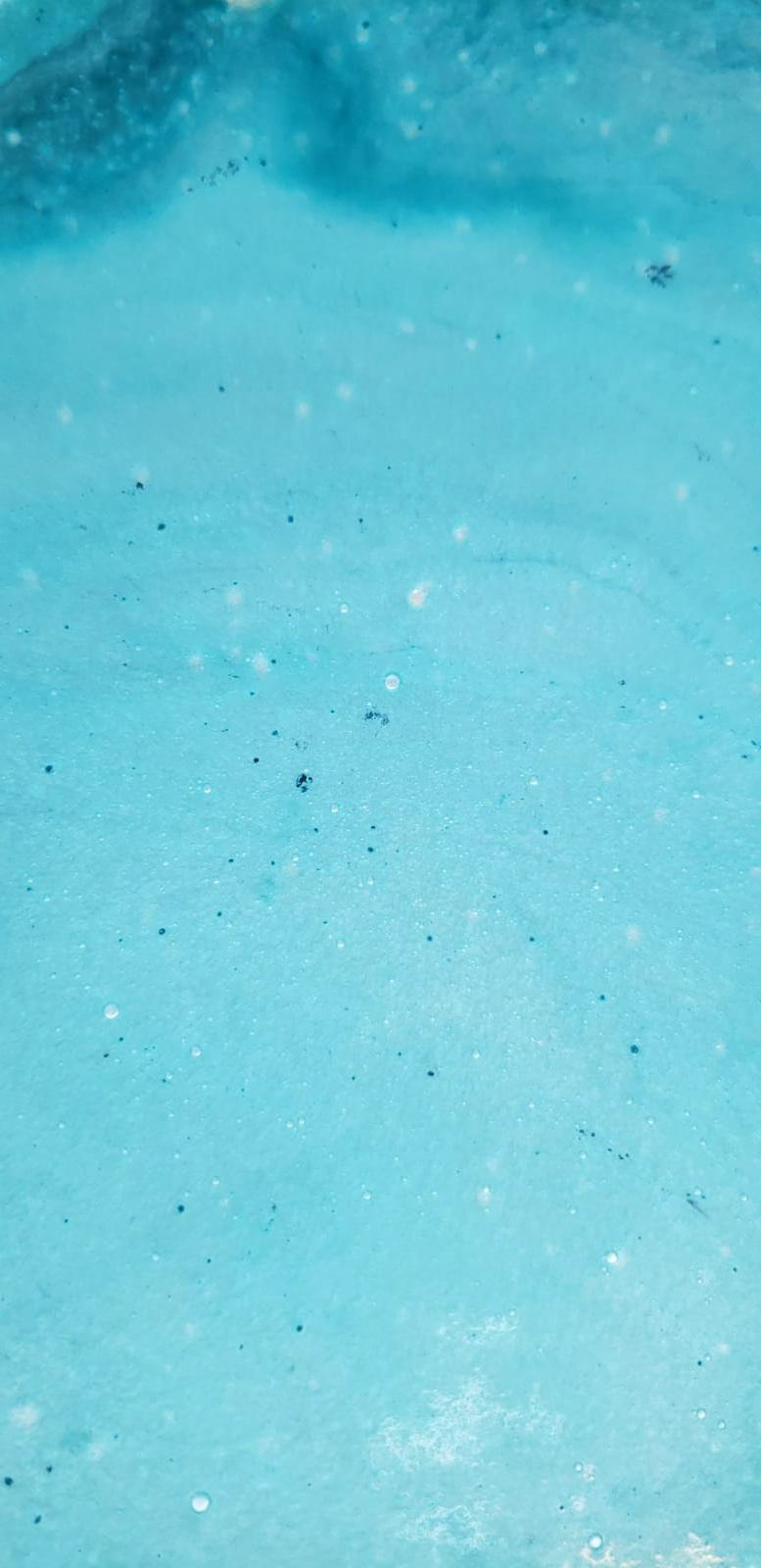
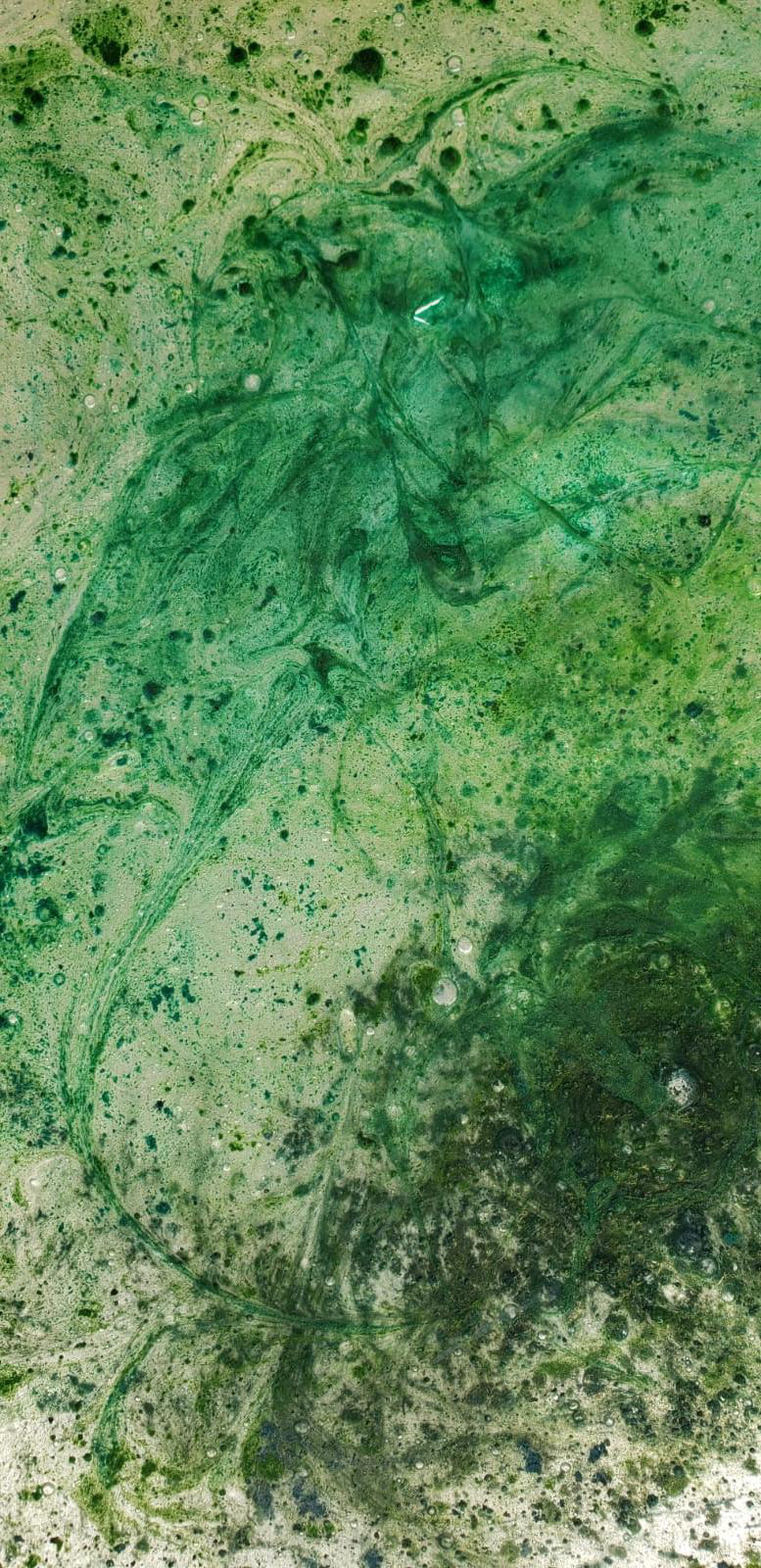
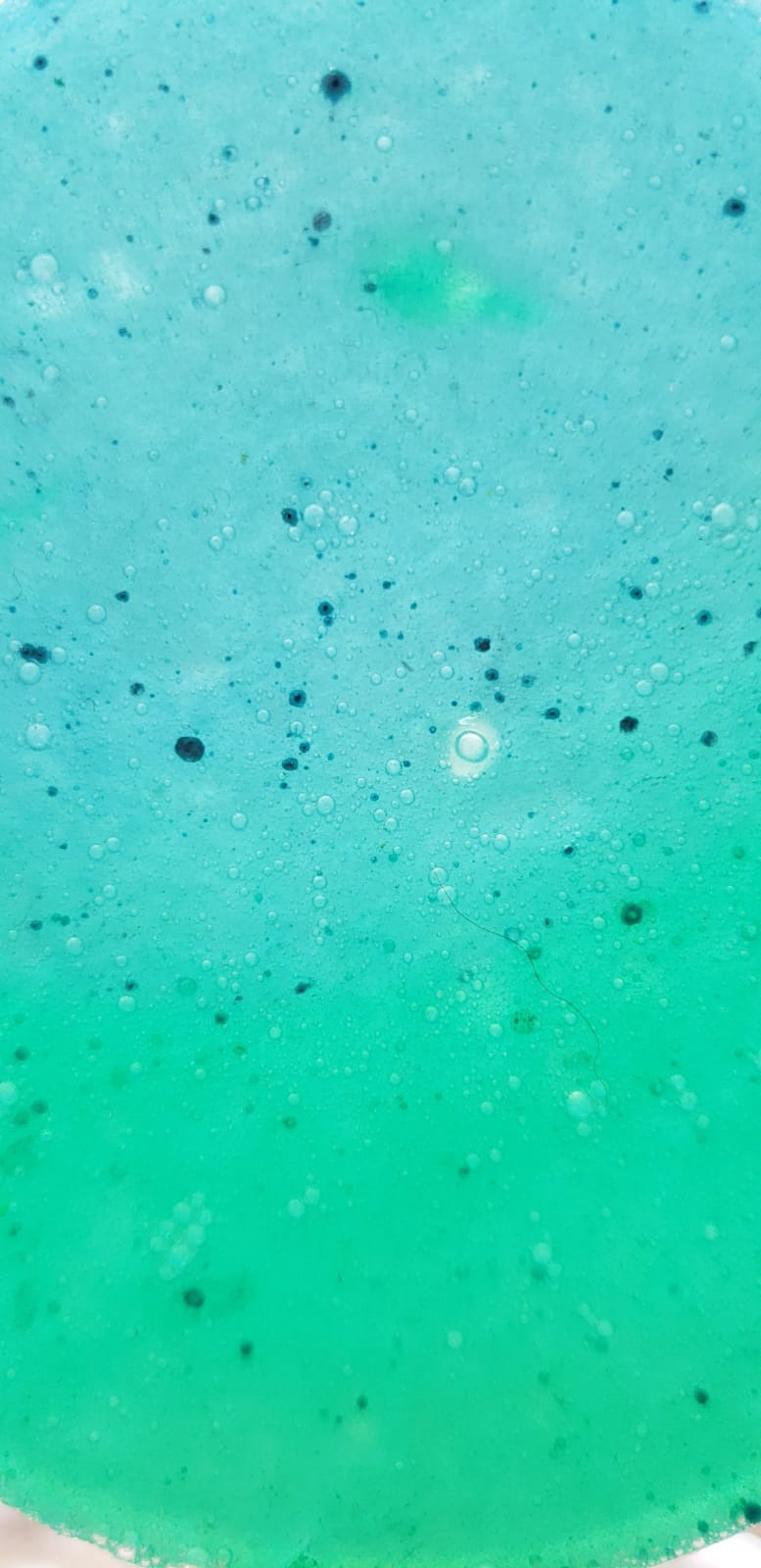
Scenography workshop
L' Écume des jours Circus
Rhino Grasshopper
AutoCAD
Ixcube
Photoshop
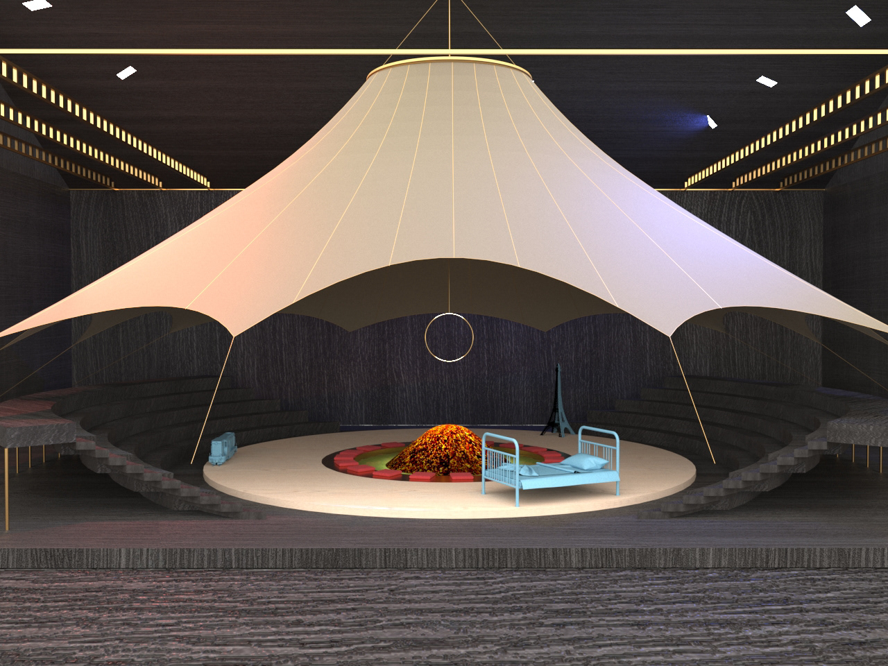
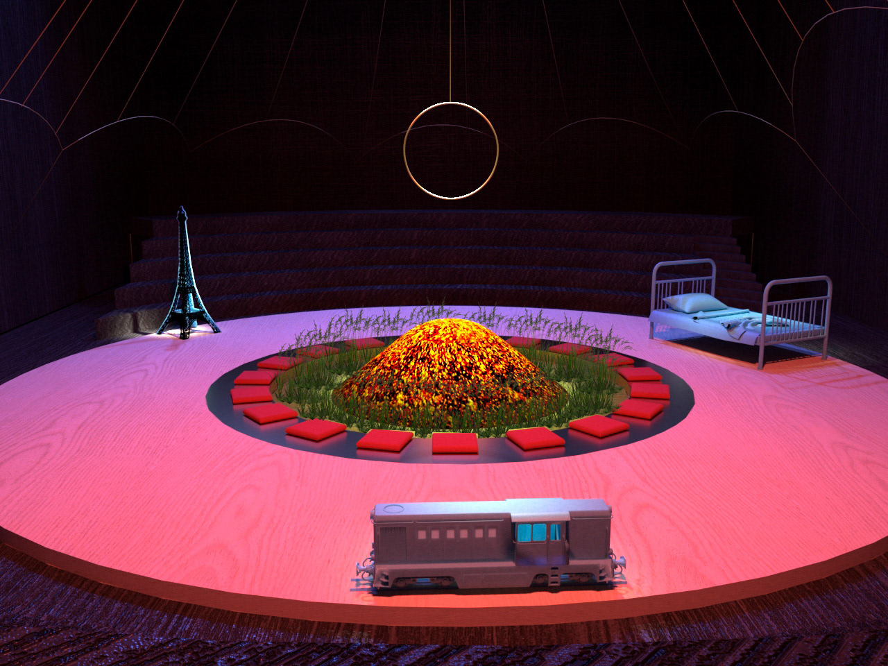
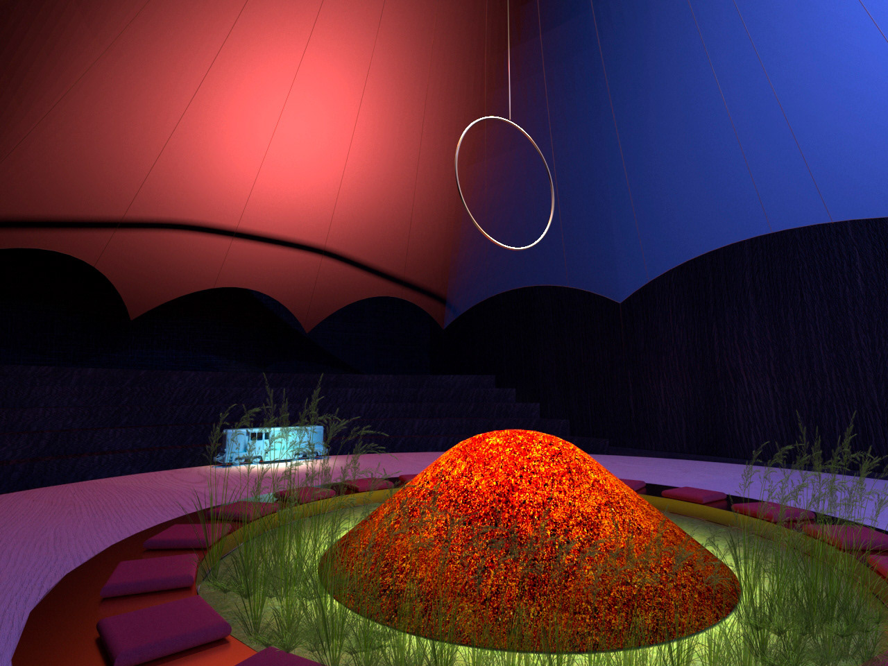
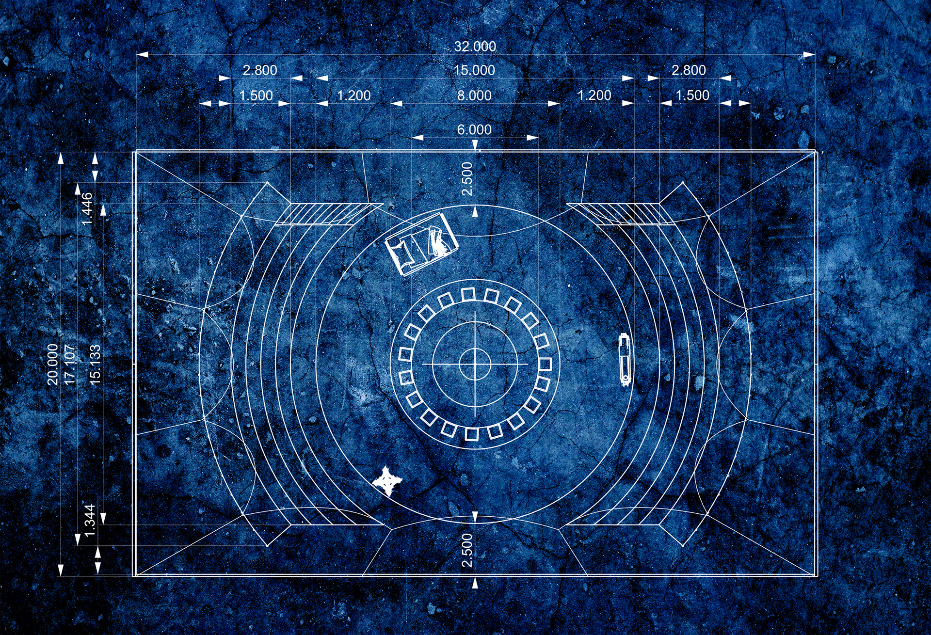
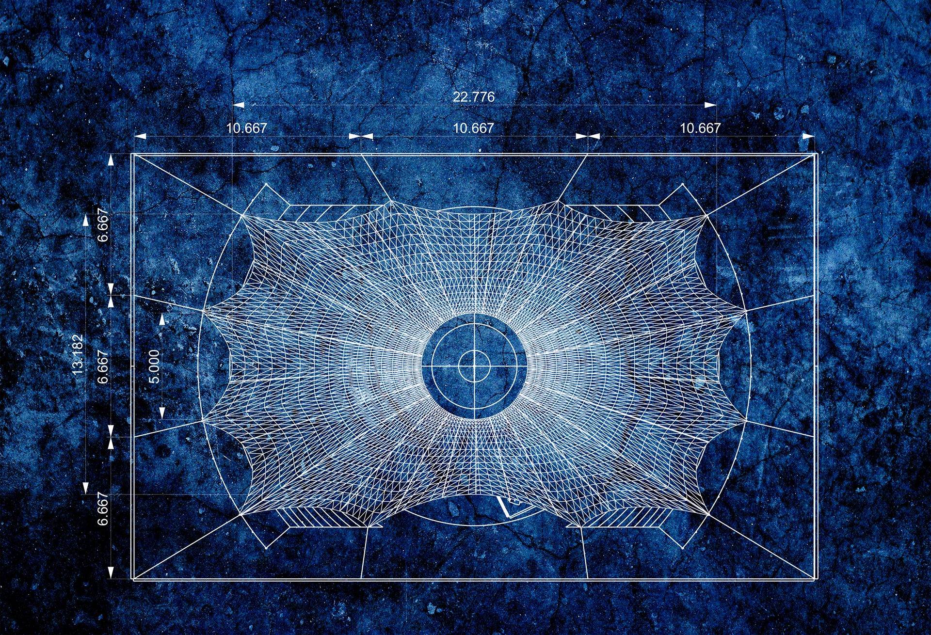
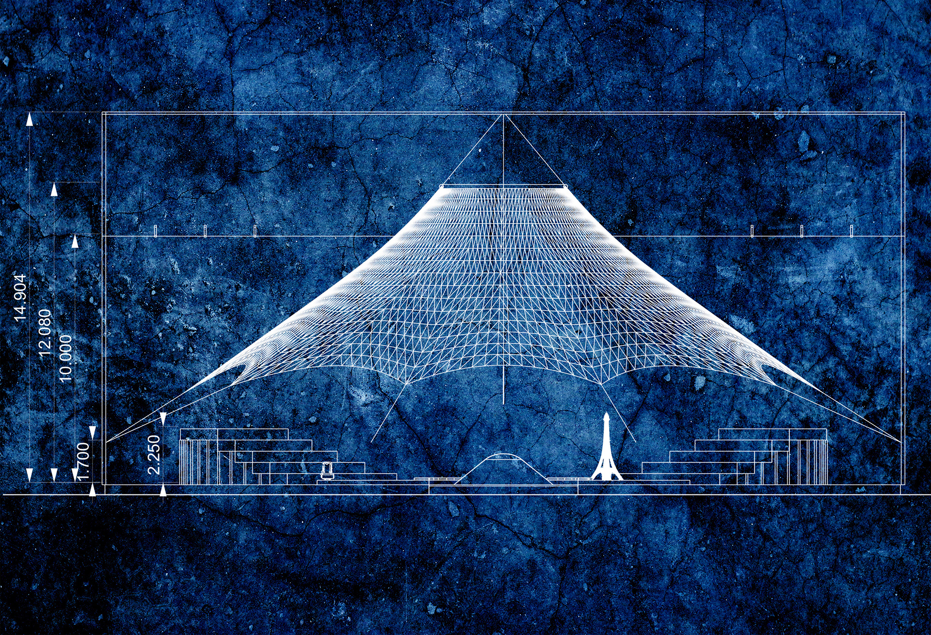
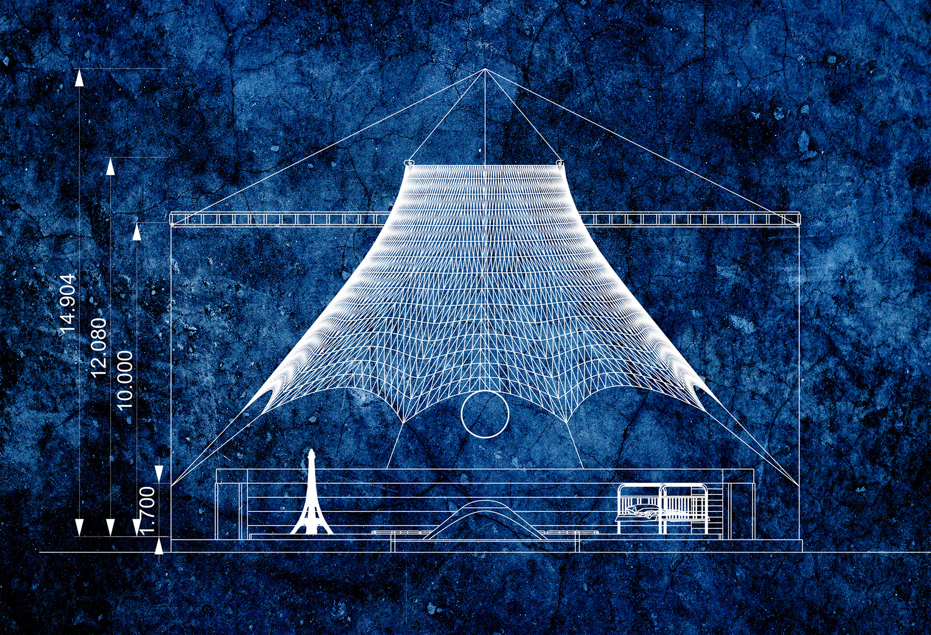
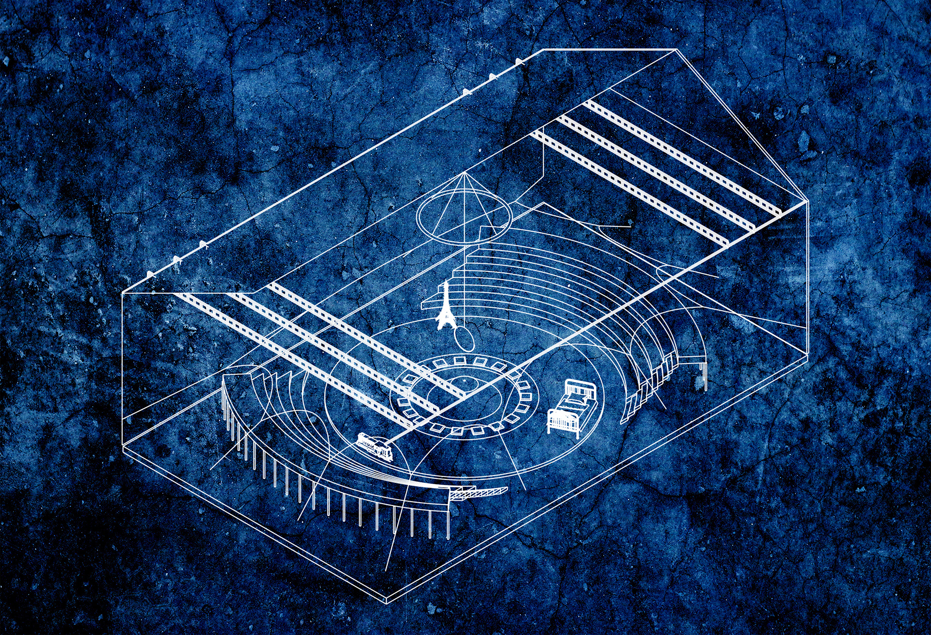
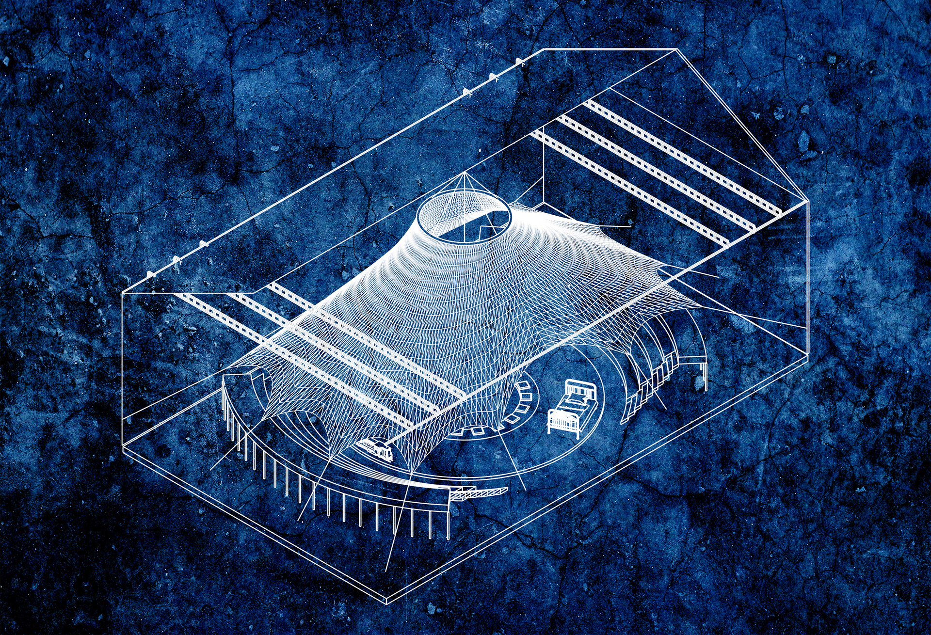
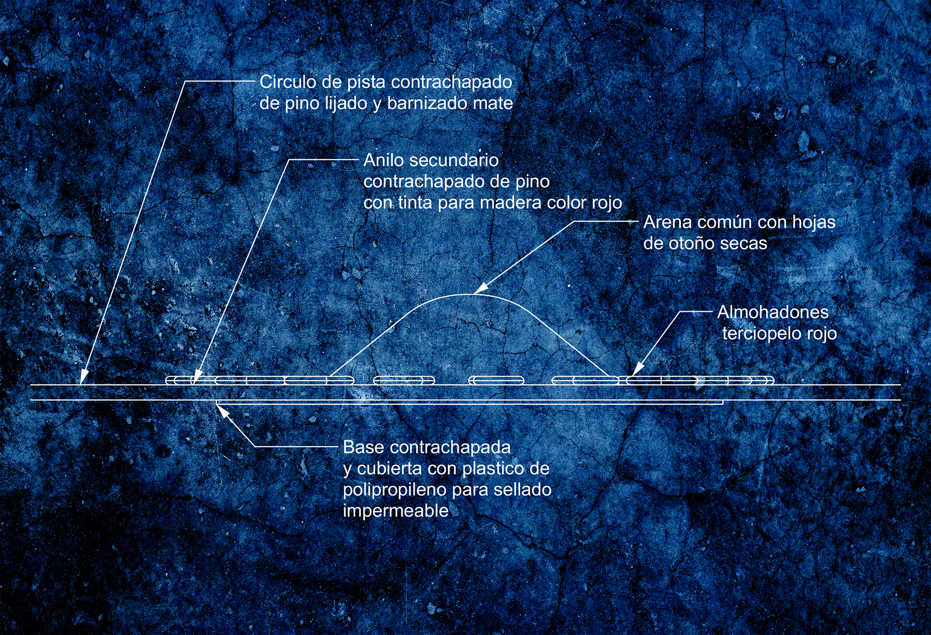
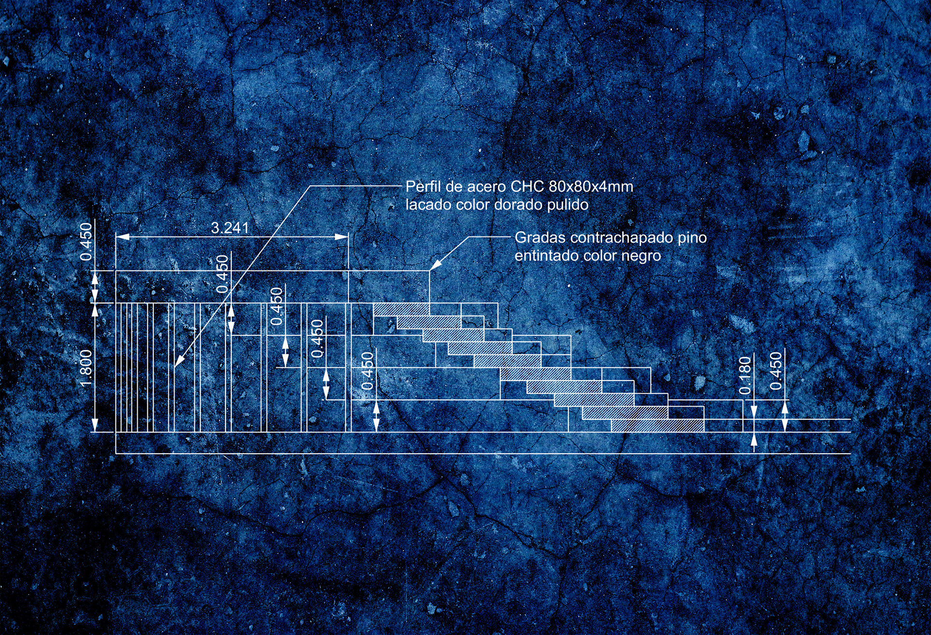
L'Ècume des Jours Circus was my Scenography project. I used an abandoned industrial warehouse to build the scenario for a play based on Boris Vian's book. The concept turns around the center of the space where the sand extended in the course of the play. It "eats" the flowers around them, representing how the sickness consumes the main character little by little. Around the sand, the different places an scenarios were represented as toys.
I wanted to give the public the feeling of being somewhere other than a warehouse. So, I used my knowledge of tensile architecture to design a circus tent that covered two areas: the stage and the steps. The highest part was in the middle, where the main character was meant to be.
Inflatable architecture workshop
kaleidoscope
The goal of the workshop was to made an inflatable structure with the cheapest and more eco friendly materials in 4 days. So the group decided to use old magazines and tape to assemble it. We divide the class in 6 teams to made each one of the faces using an stencil and then merge those together. The result was quite spectacular because the faces in the incide look different from the outside. The possibility to enter the structure was fantastic. It's a type of architecture that we haven't seen in our university classes and that have many possibilities.
If you already visited the "Inflatable" section you can see the consequences of this workshop. The organic forms and the spaces an inflatable structure can create are mesmerizing. A complete structure that its beams and pillars are air.
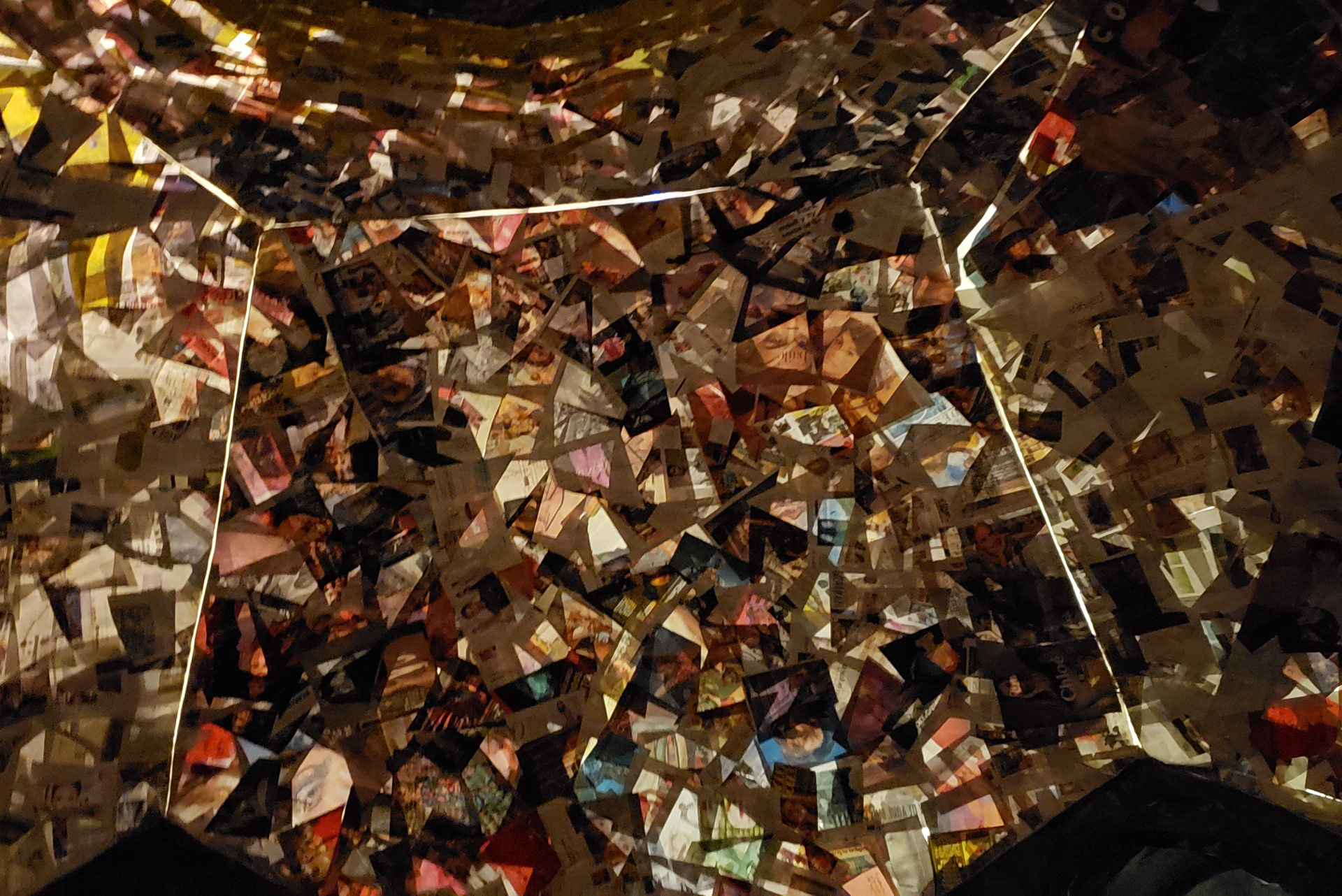
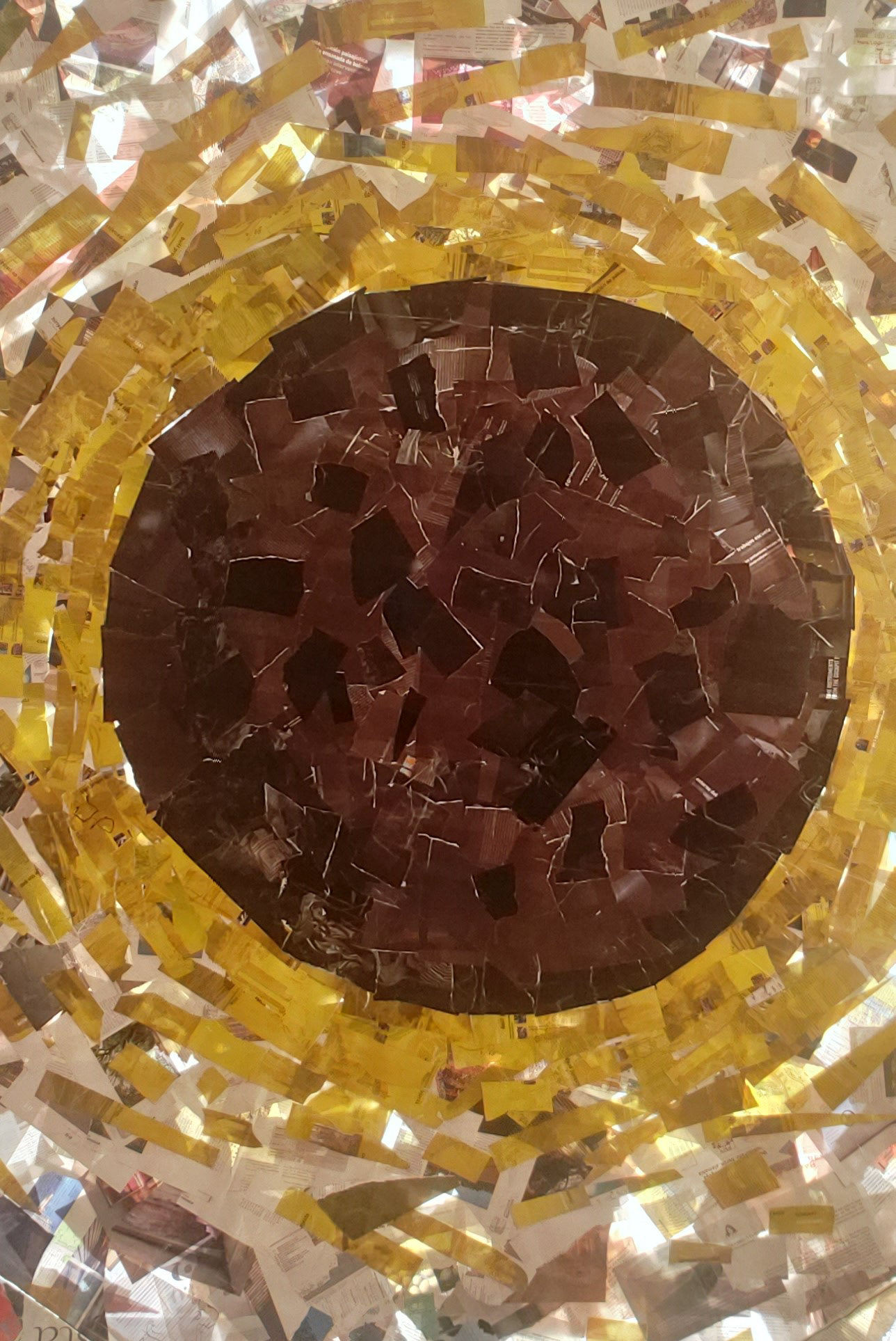
Urban intervention workshop
Mind the gap
Mind the Gap was an urban intervention to create an intangible boundary between 3 planes. It merged them with a geometrical element, creating an illusion in the space. It also projected the form of the architectural element above.
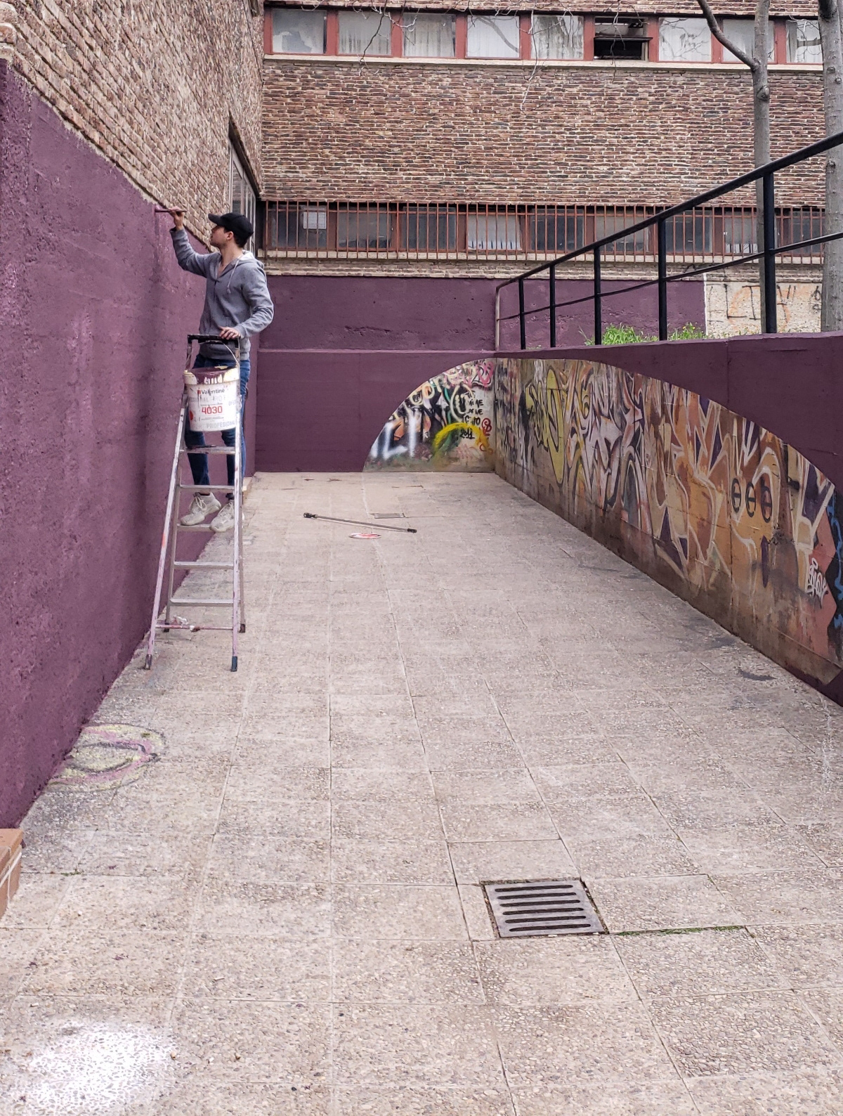
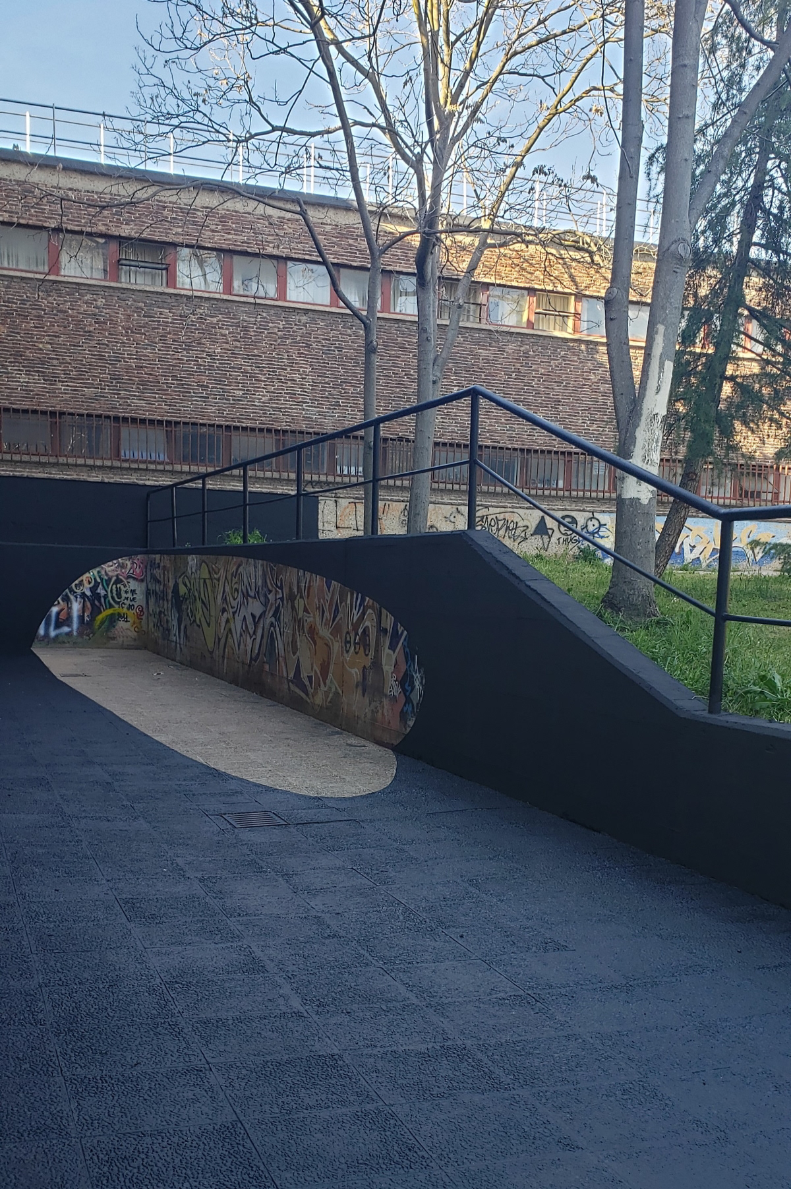
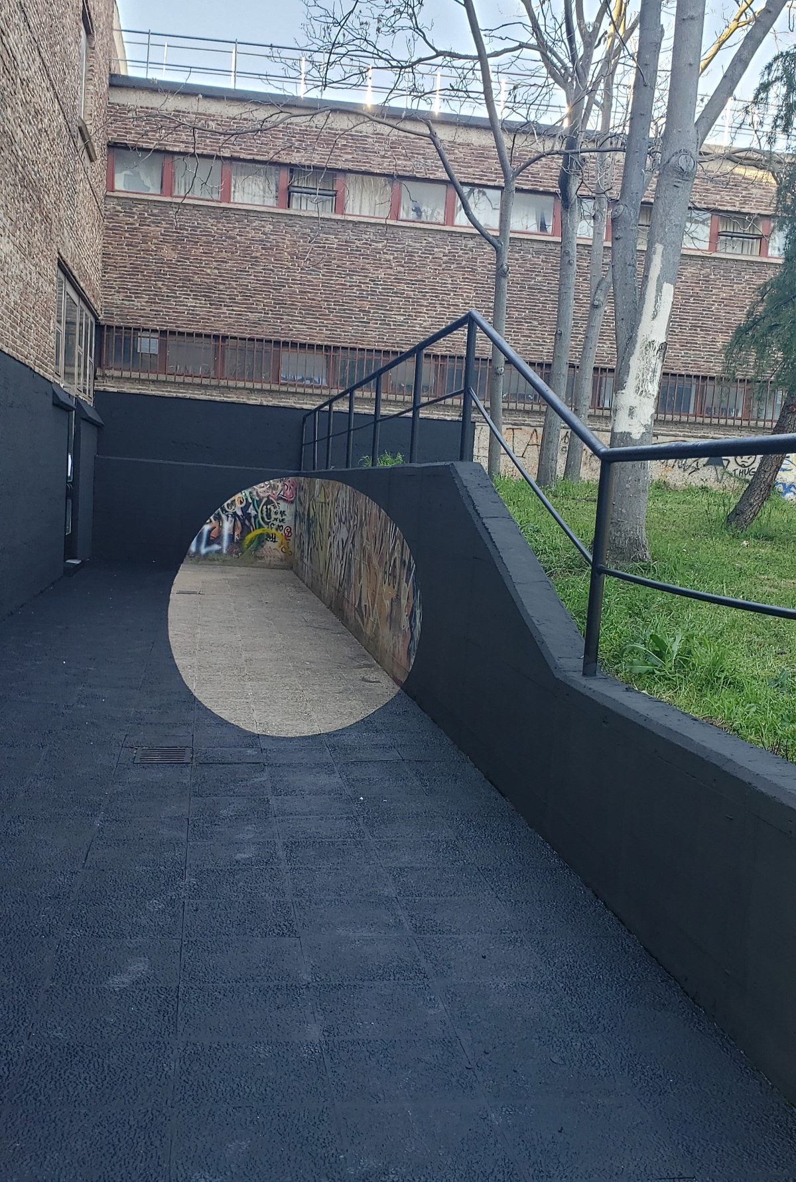
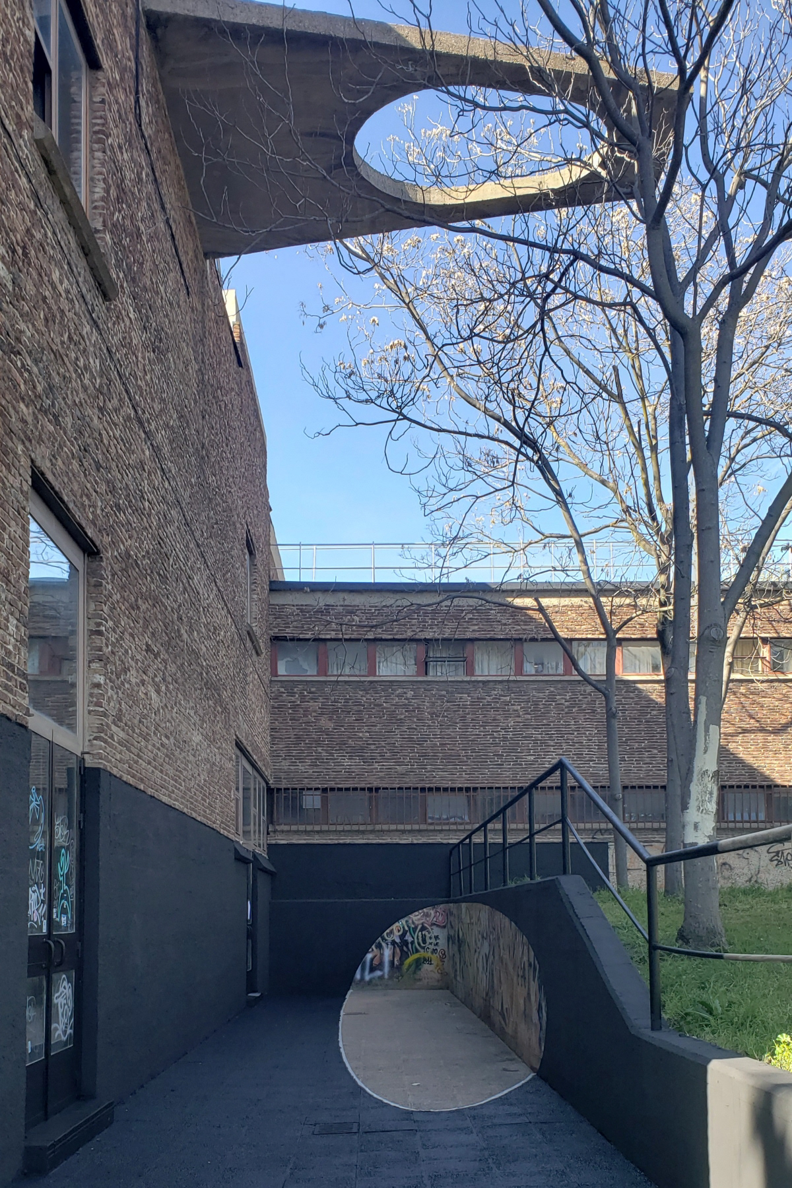
Processing workshop
Encounter
Rhino Grasshopper
Processing
Photoshop
The concept of Encounter emerged from the gape between the interaction of people in the technological world. The lack of the feeling of being close to others in a community. What the processing script does in the project was to detect the touch of different persons with a series of sensors (the rock in the middle). When the sensors detect a hand, a projection of a tree-like structure appears on the walls, meanwhile hearts pulsations sounds in the back.
The purpose of the space was to create the sensation of being in a cave. Bringing back the approaching with our ancestors. And the water creating a indirect contact between the participants.
The script allowed to interact with their own tree by moving theirs hands up and down along the rock censor. So the people around the rock were connected with all the censes: the water, the sound, the interaction, and the rock. With never having a direct contact.
