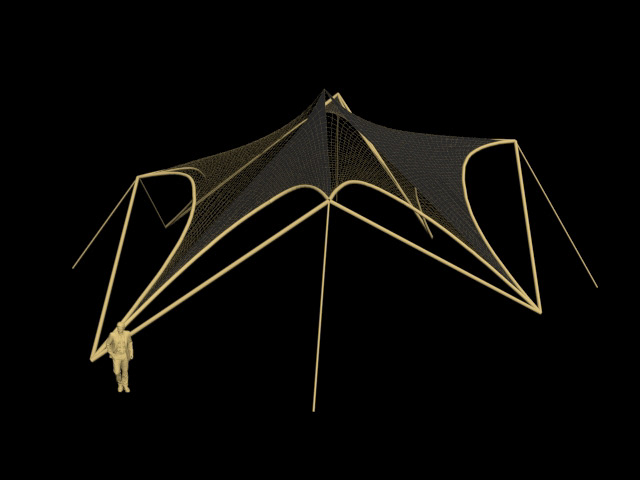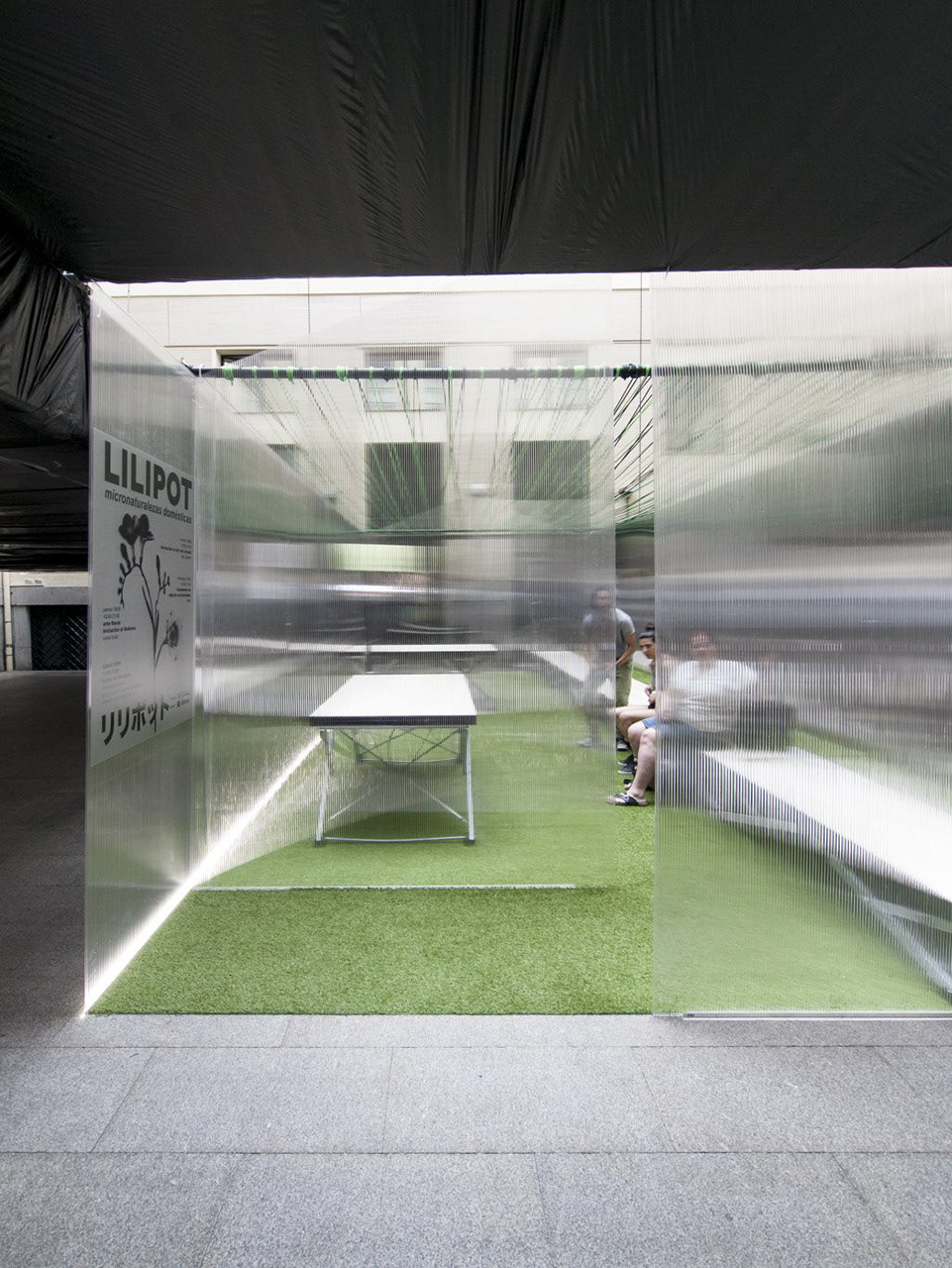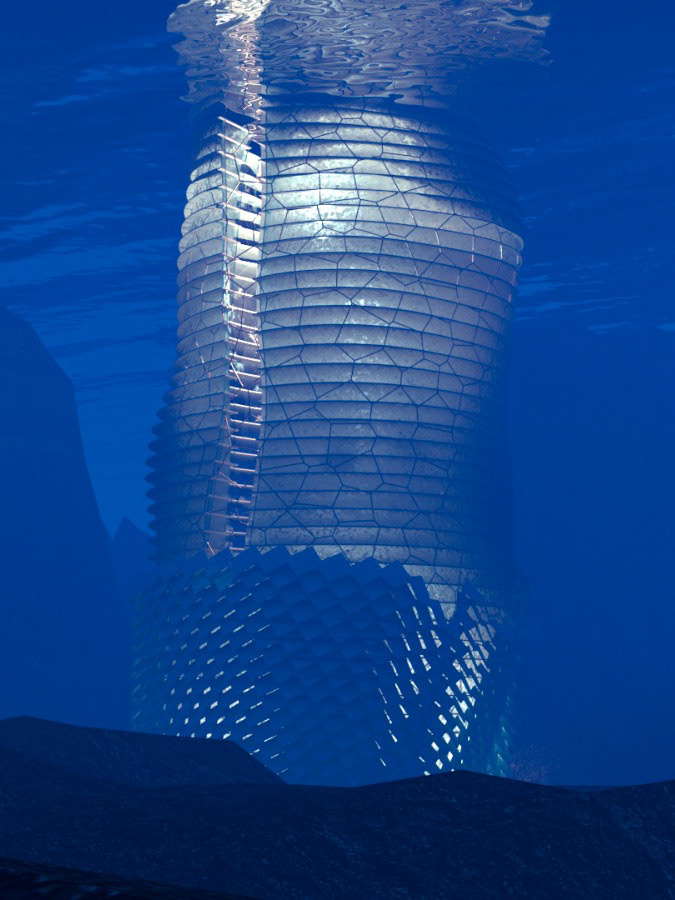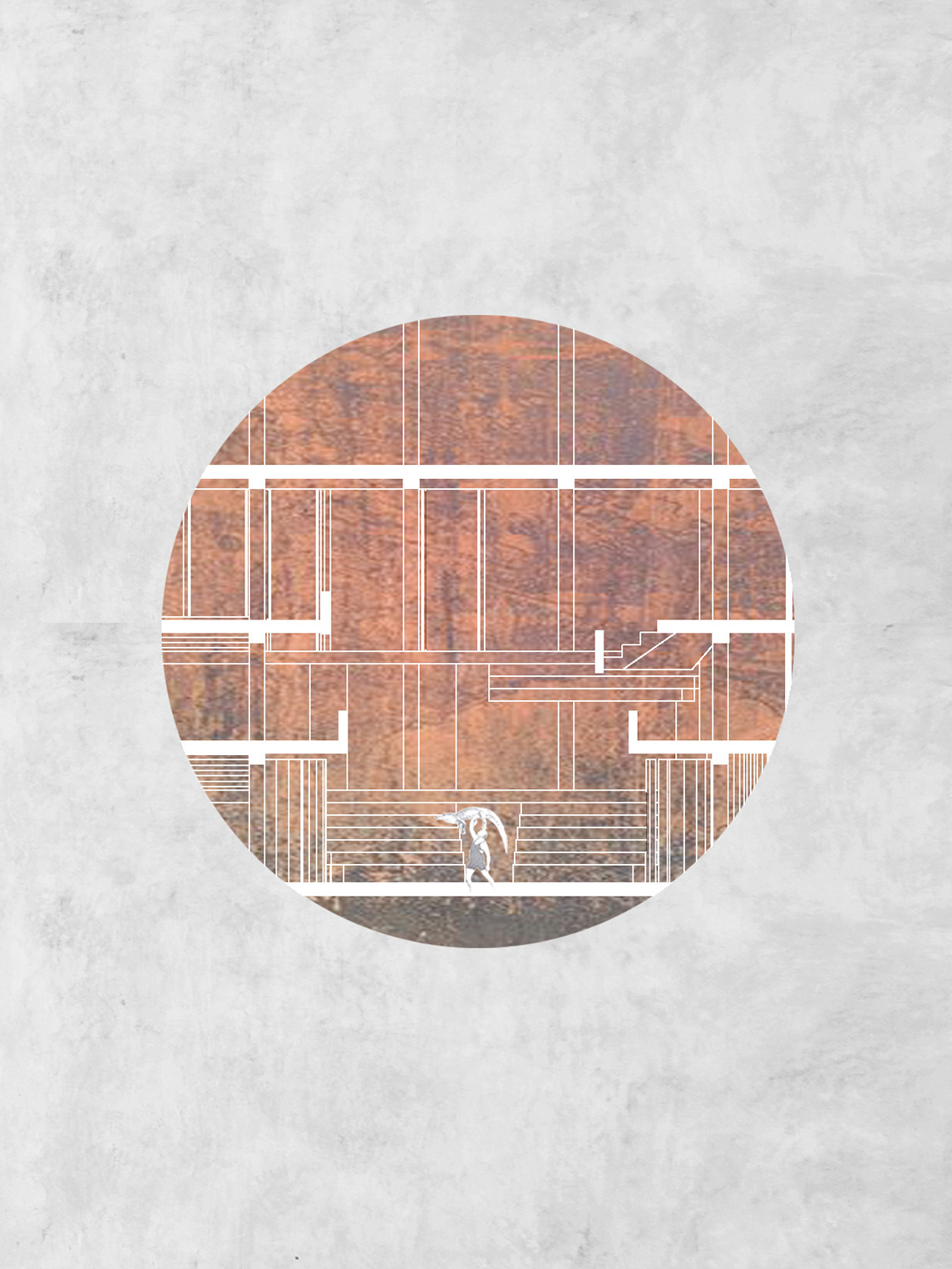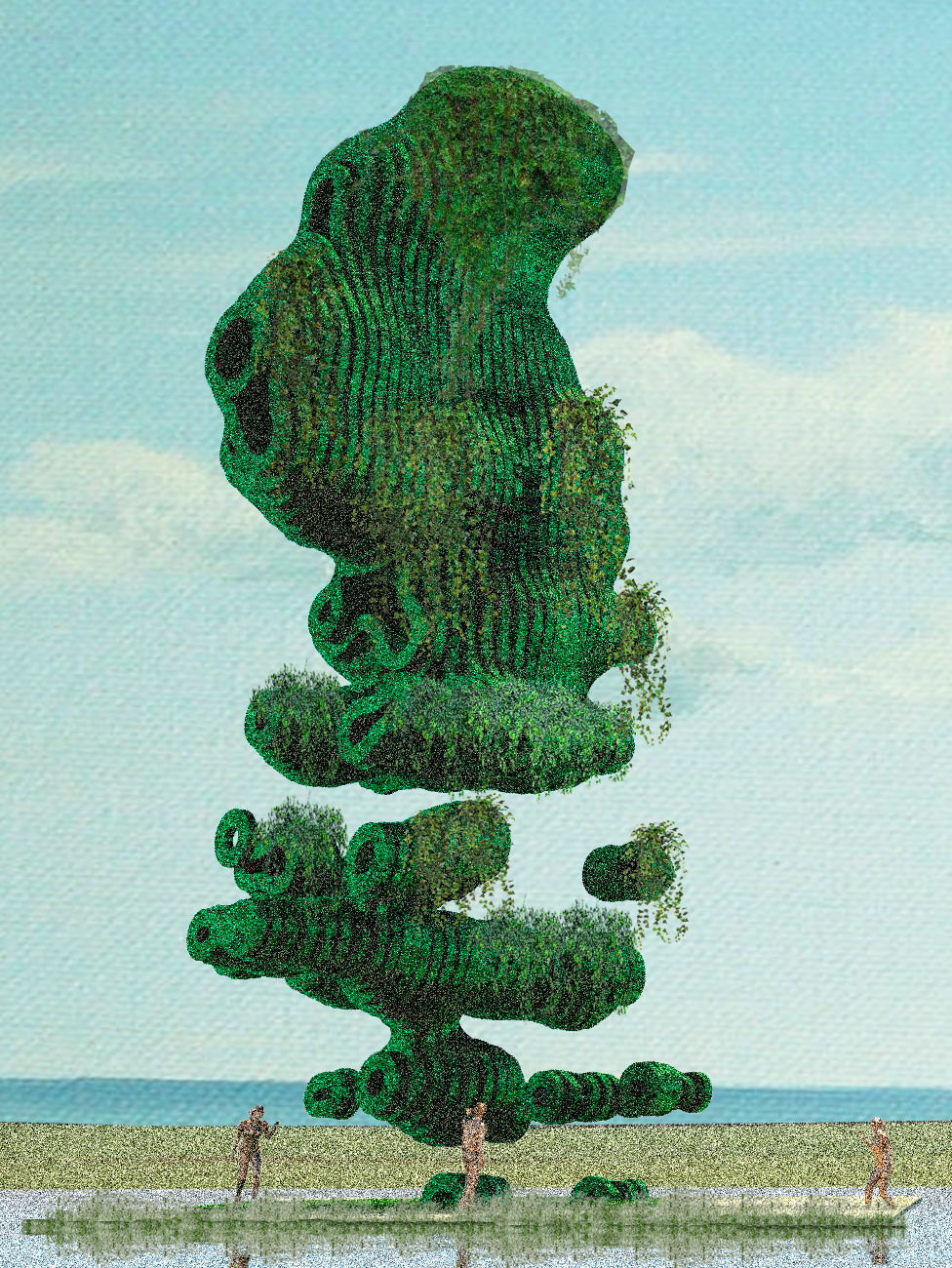Carpatec
Current Job
Rhino
Ix cube
AutoCAD
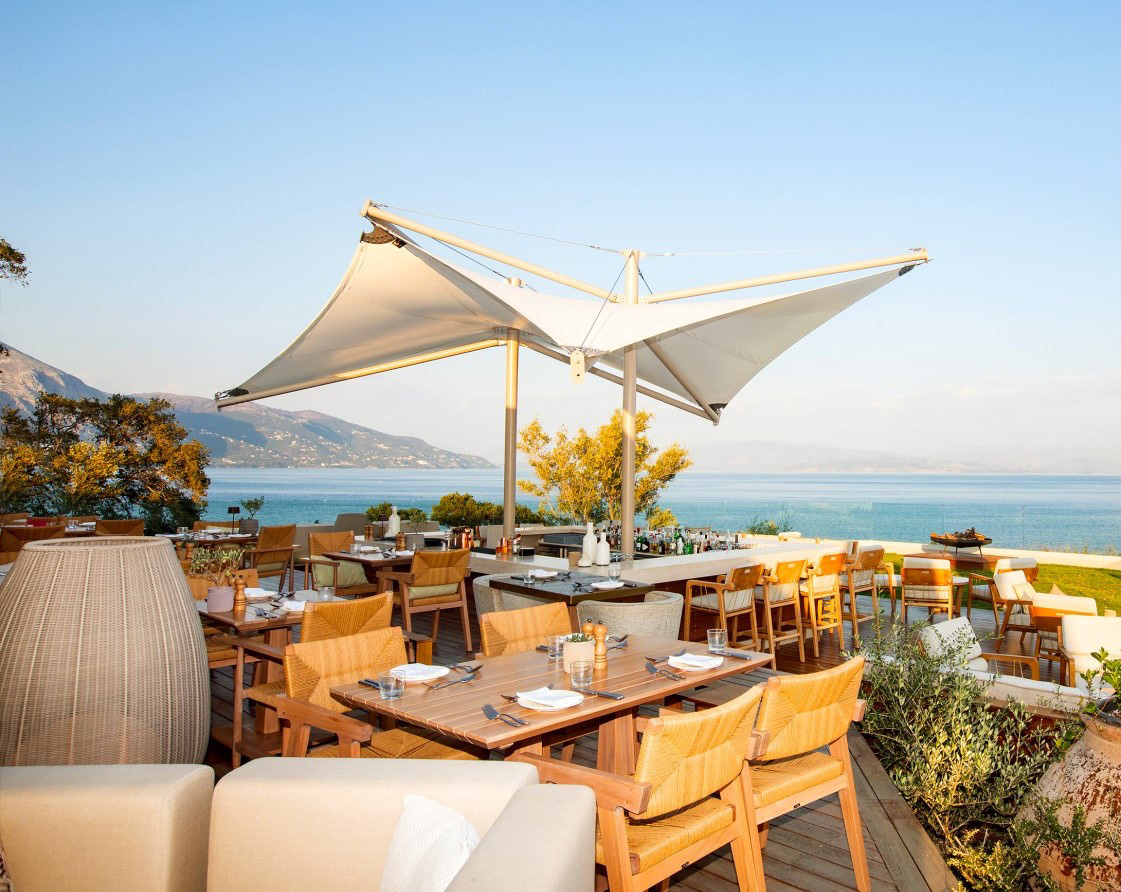
Ikos Hotel Grece Bar
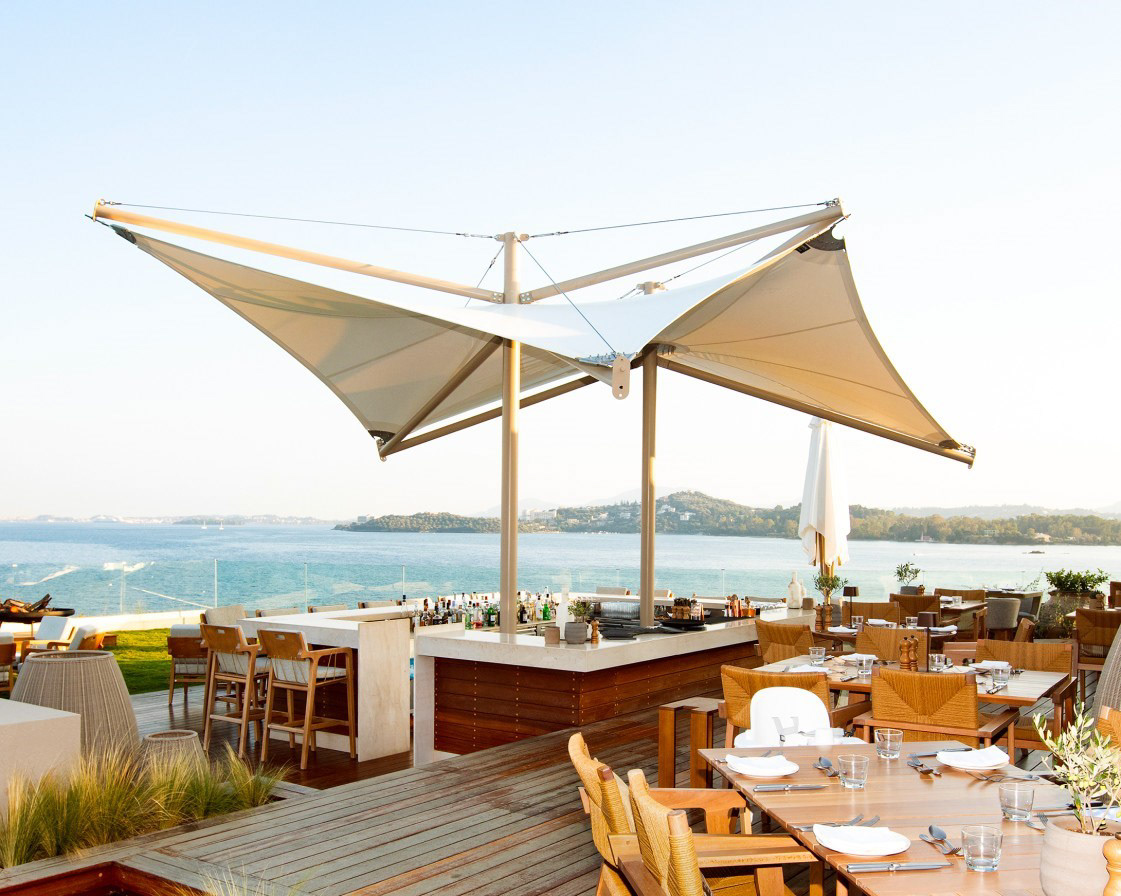
Ikos Hotel Grece Bar
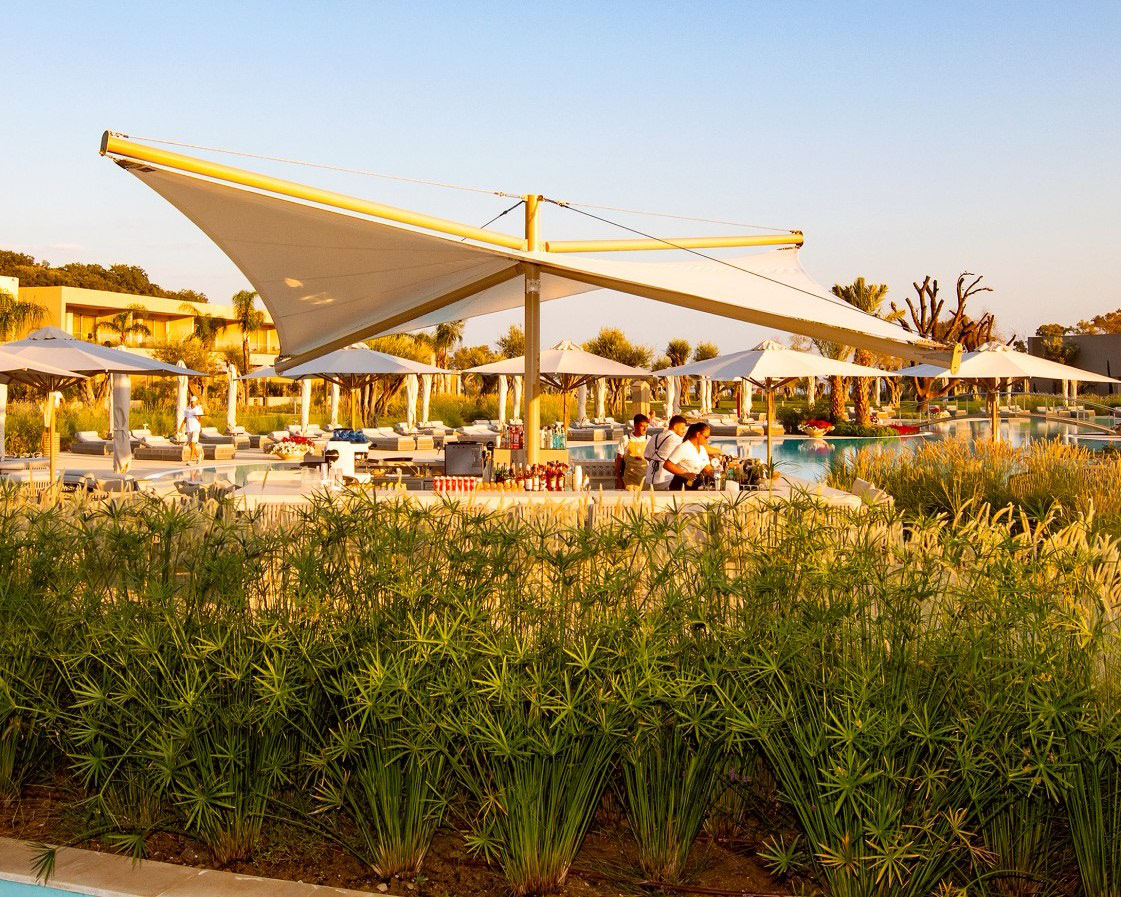
Ikos Hotel Grece restaurant

Ikos Hotel Grece restaurant
Carpatec is a Tensile Arquitecture Company founded in 1995. Their membrane structures allow easy, fast installment and transport to cover large surfaces.
I have been working for Carpatec in Madrid since 2021. I'm one of the architects in charge of the designs and the presentations for the clients. I have done projects all over Spain and Greece.
Our expertise are covering playgrounds, gyms and all kind of exteriors. For that we implement parametric design, for light structure and easy construction.
I used a specialized software to create the membranes and its patterns. Also for the calculation required to apply the right tensions to the estructure to form the mesh.
Then I export the membranes to Rhino and make all the parts in 3D with all the diagrams needed for construction.
I like to get inspired by nature in my designs. Beetles, shells and membranes found in marine creature are some of my main focus. Studying this estructures gives a better result against wind, water and snow accumulations.
The same company install the projects. I supervise all stages of construction, and give instruction to the workers.
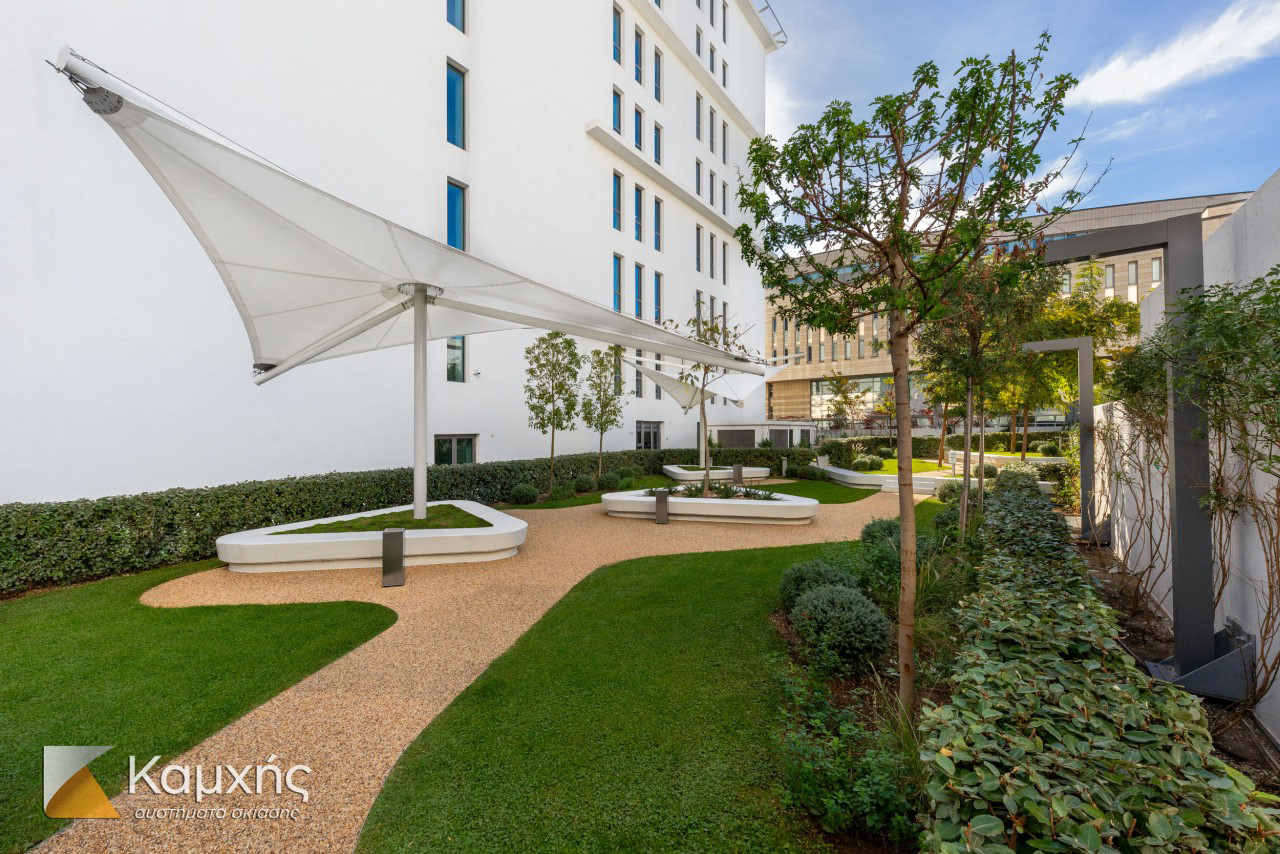
Generali Athens
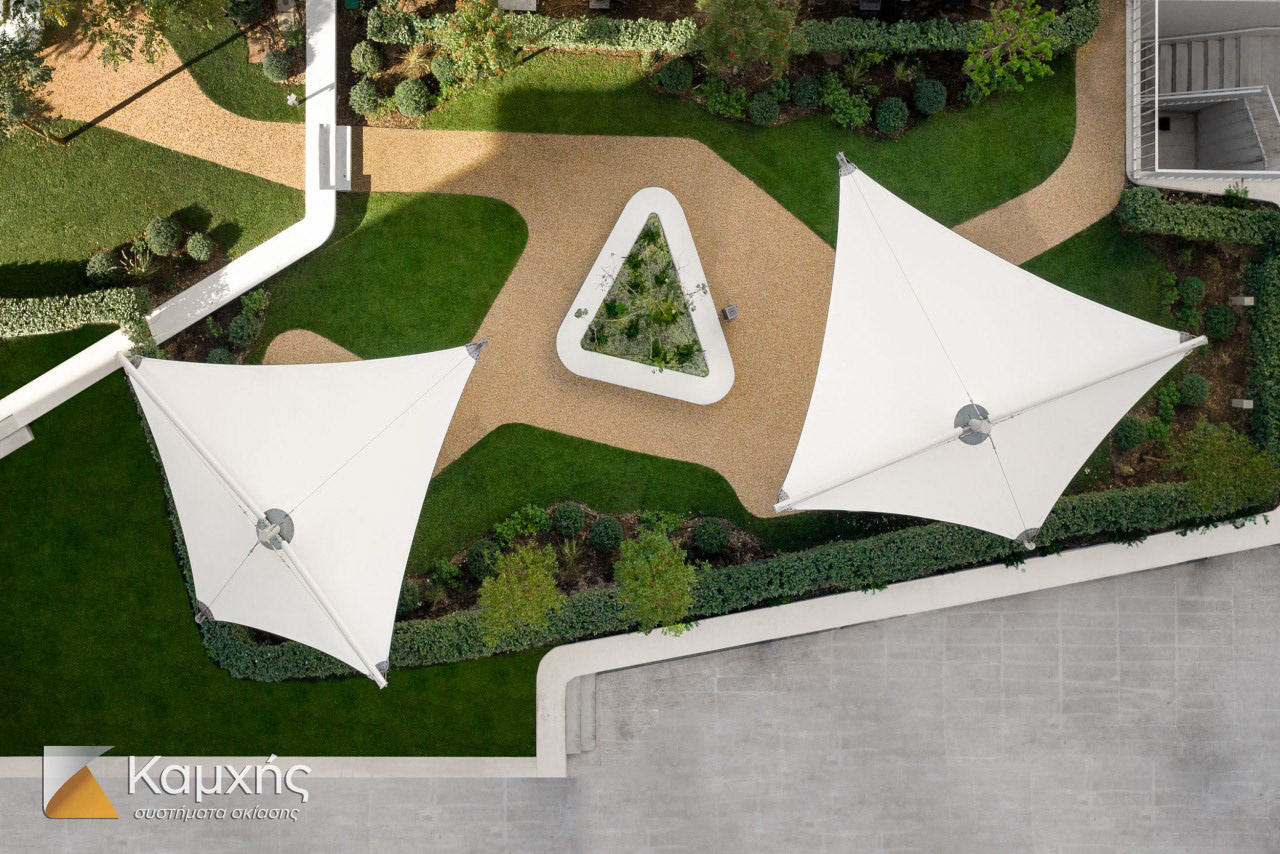
Generali Athens
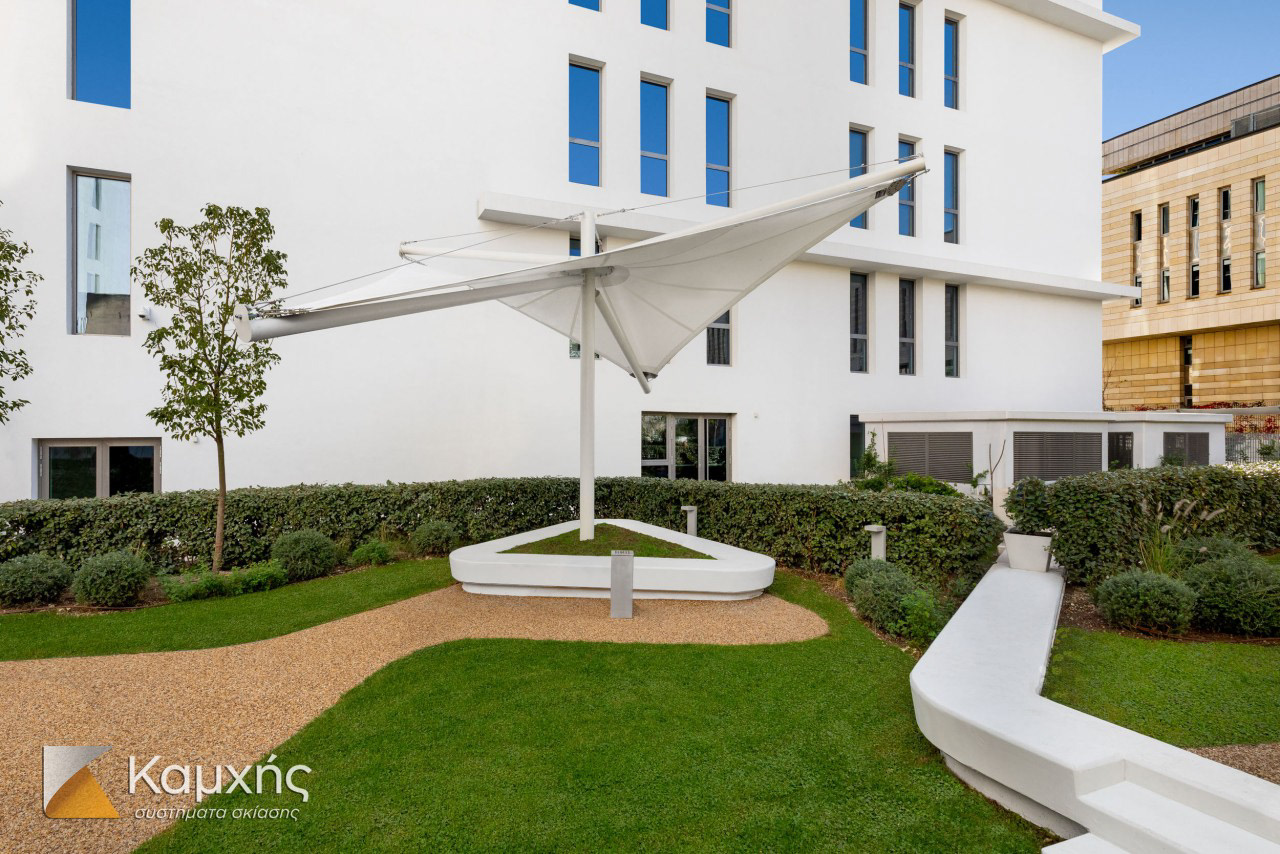
Generali Athens
Blue Prints
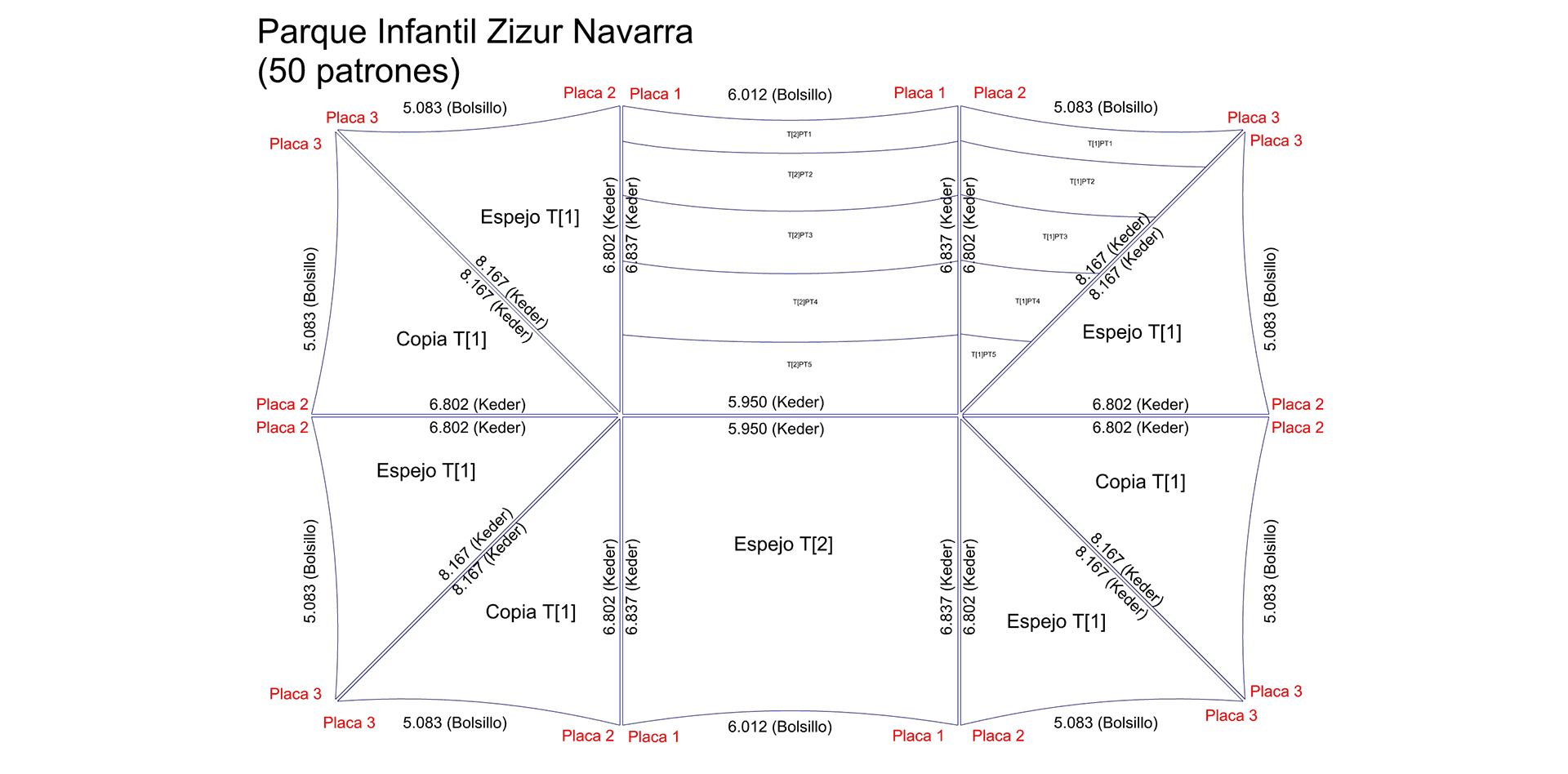
Patterns
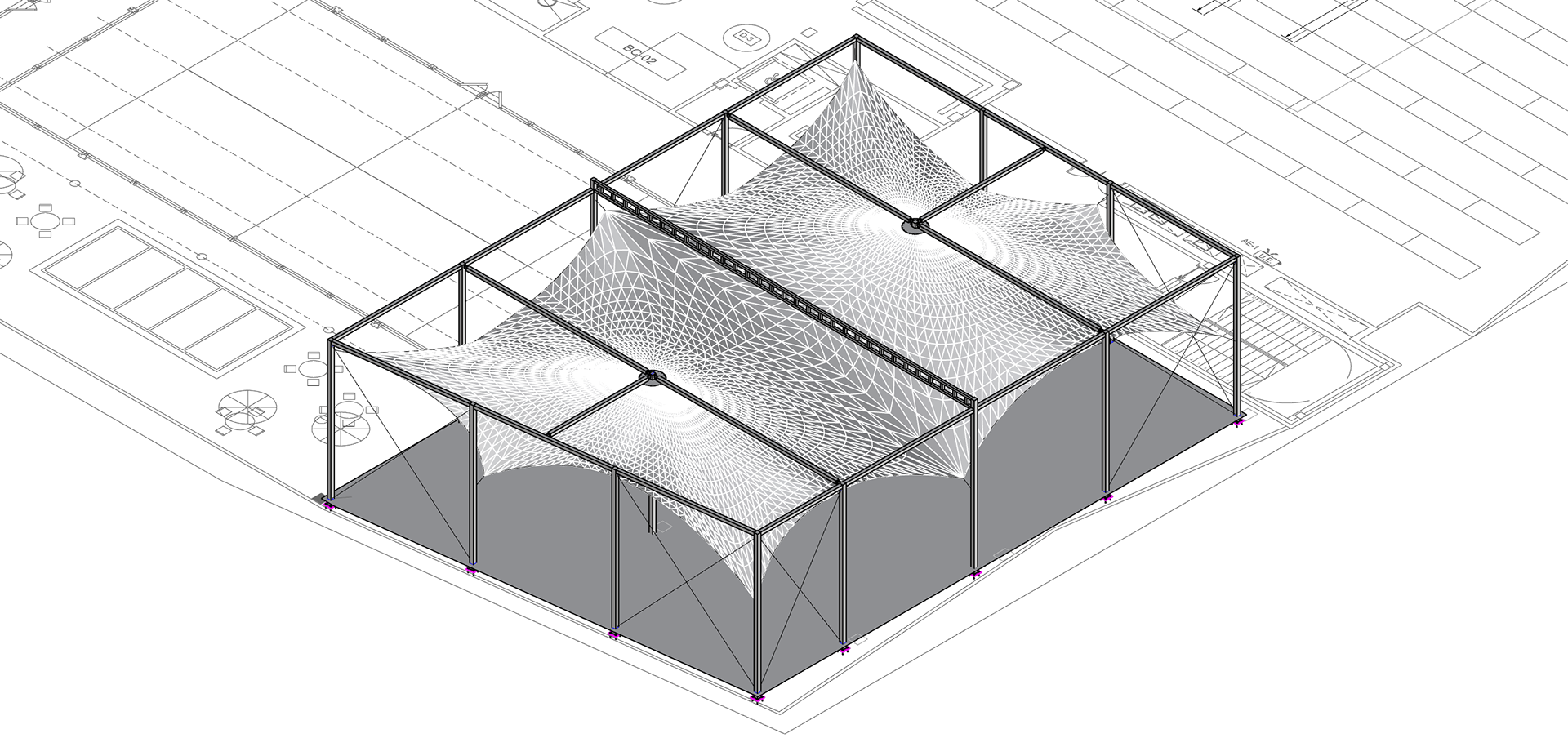
Isometric view
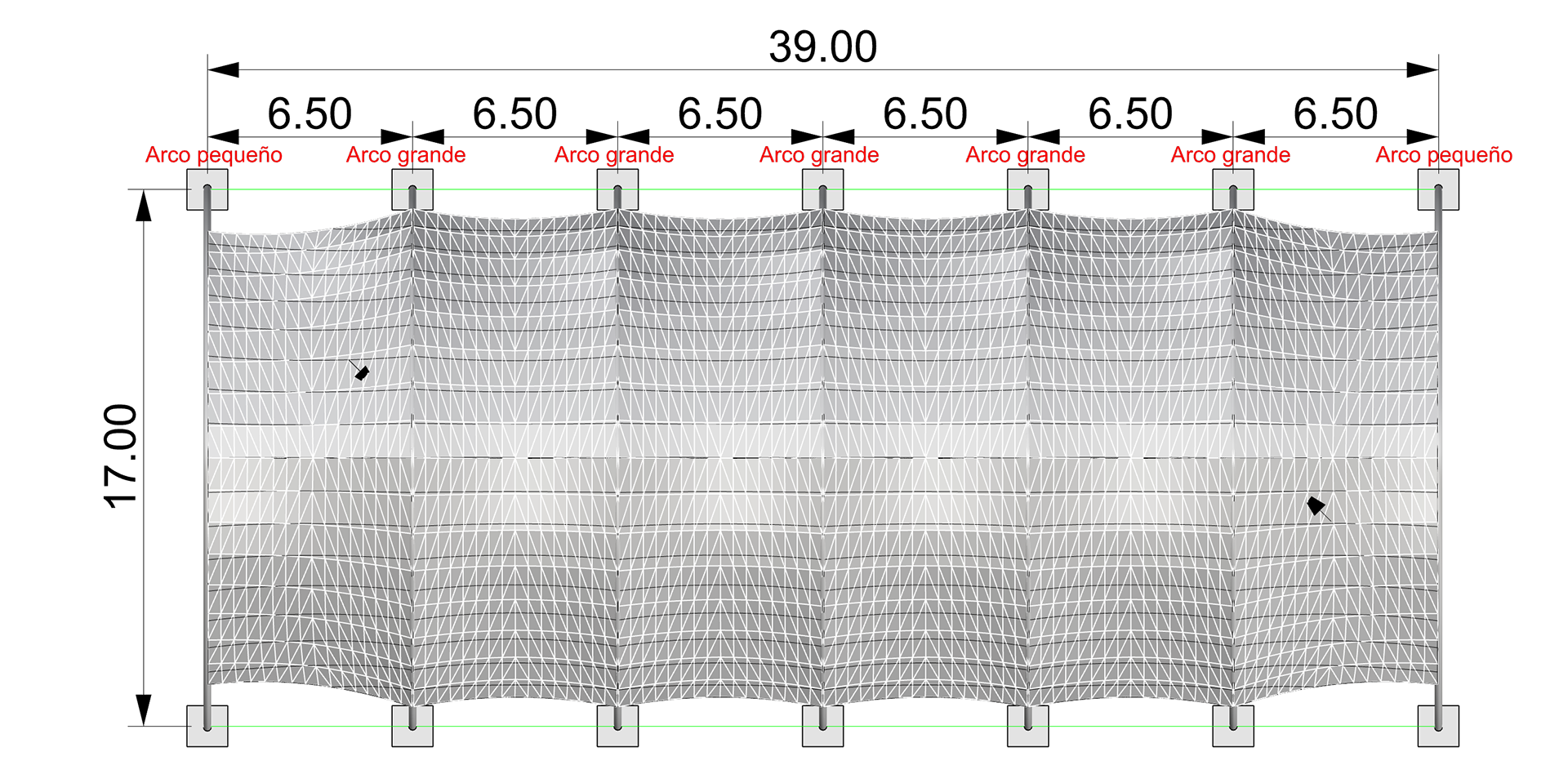
Floor plane
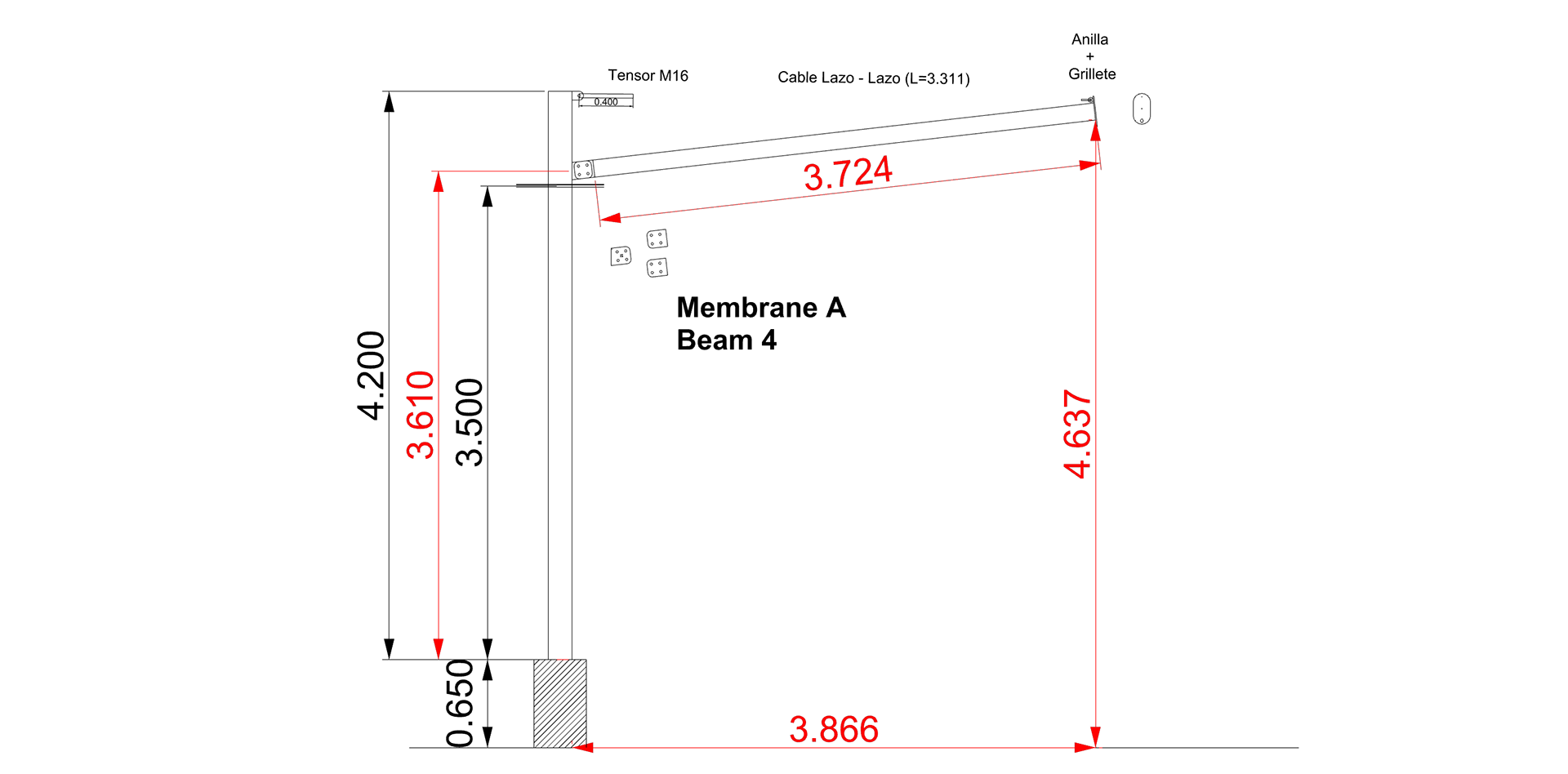
Assembly plane
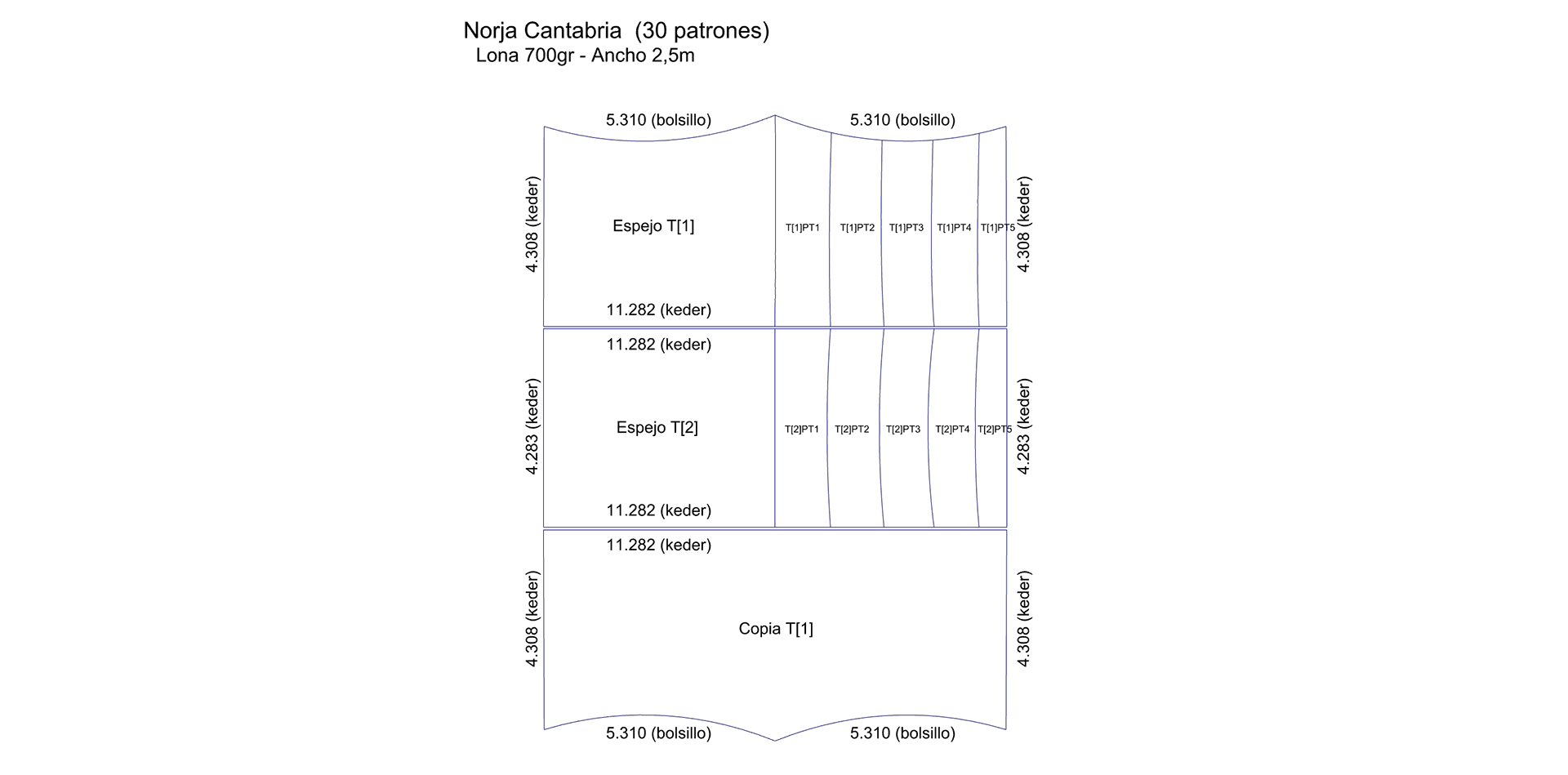
Patterns
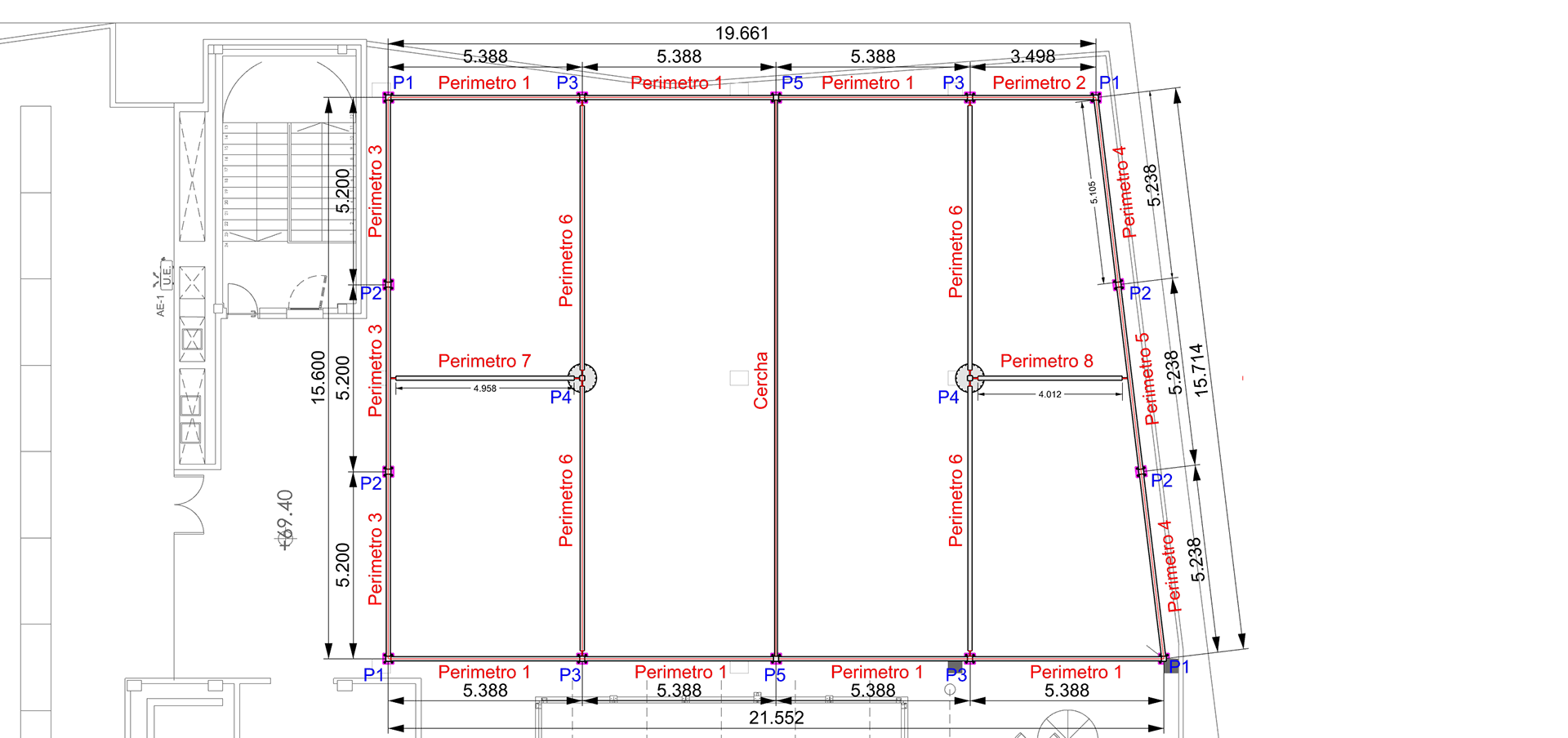
Structure plane
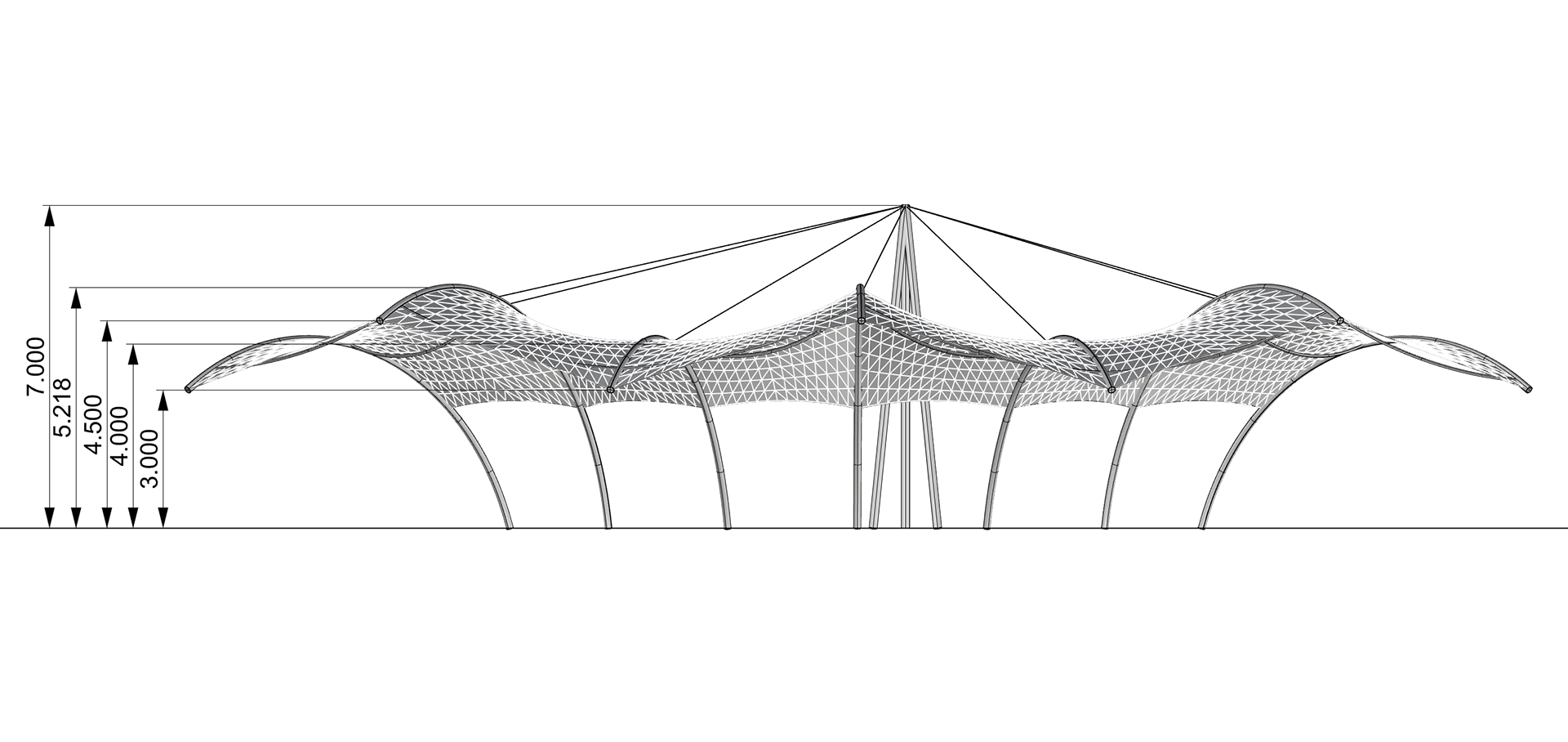
Front view model 1
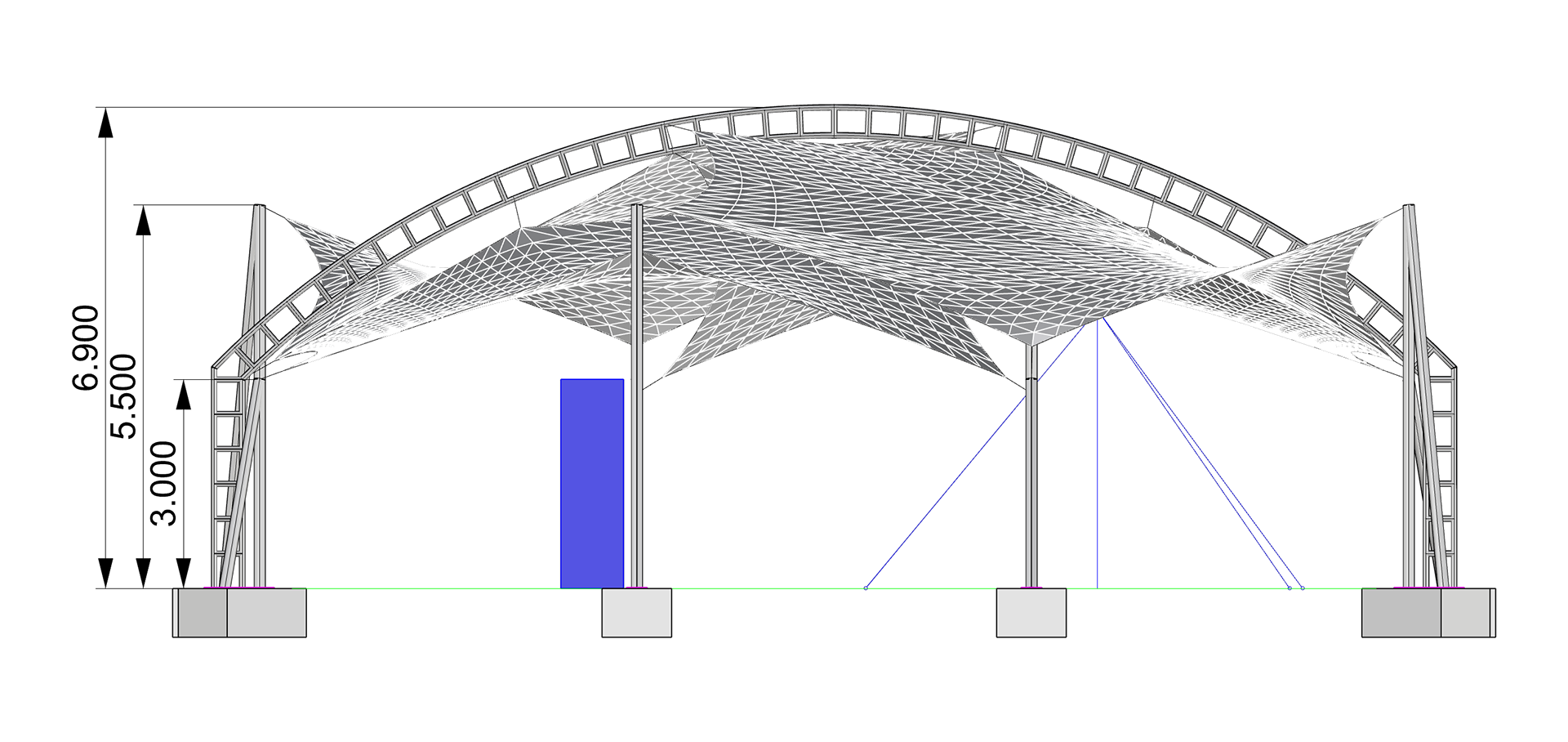
Front view model 2
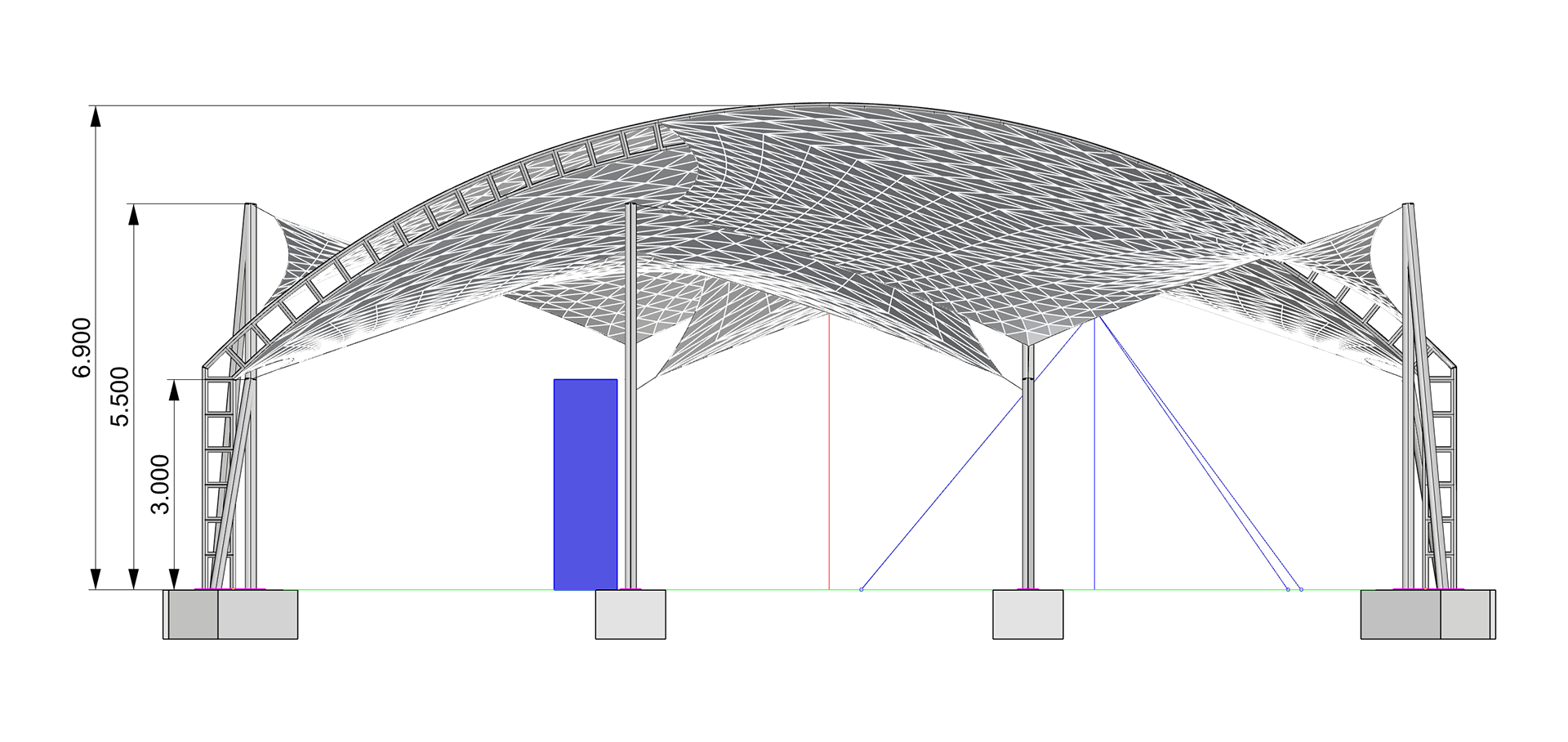
Front view model 3
Main Projects
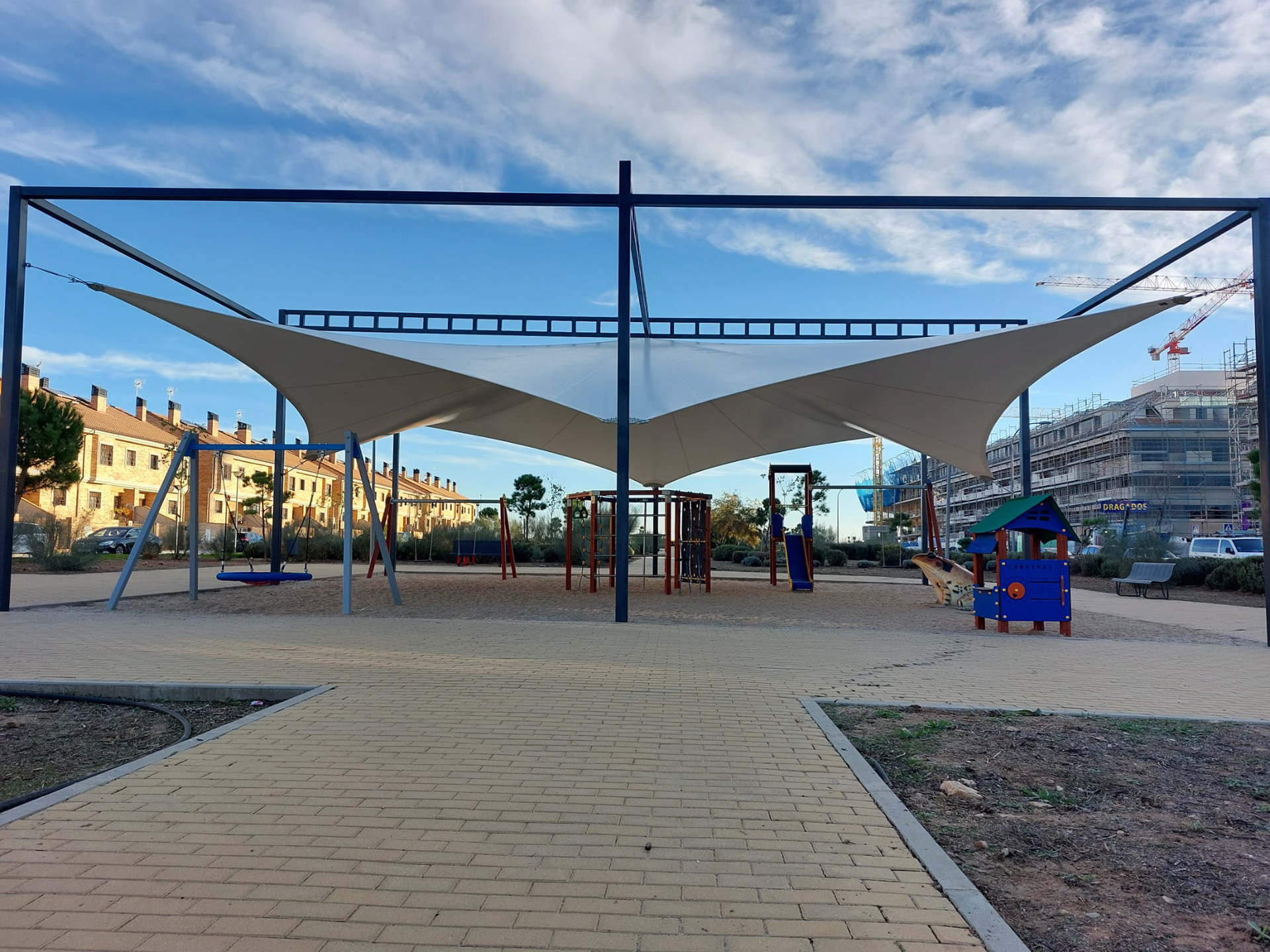
Velilla de San Anton
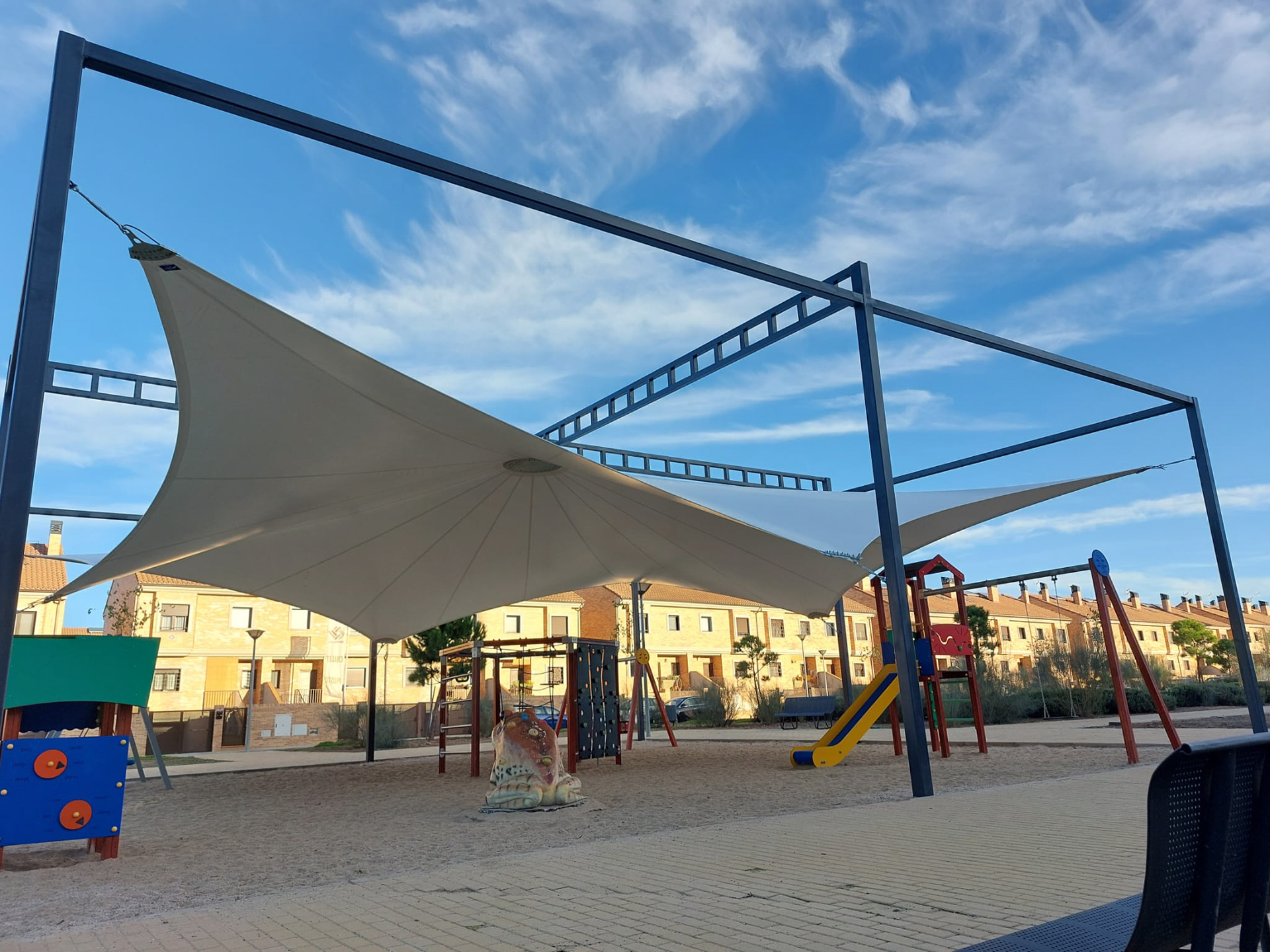
Velilla de San Anton

Velilla de San Anton
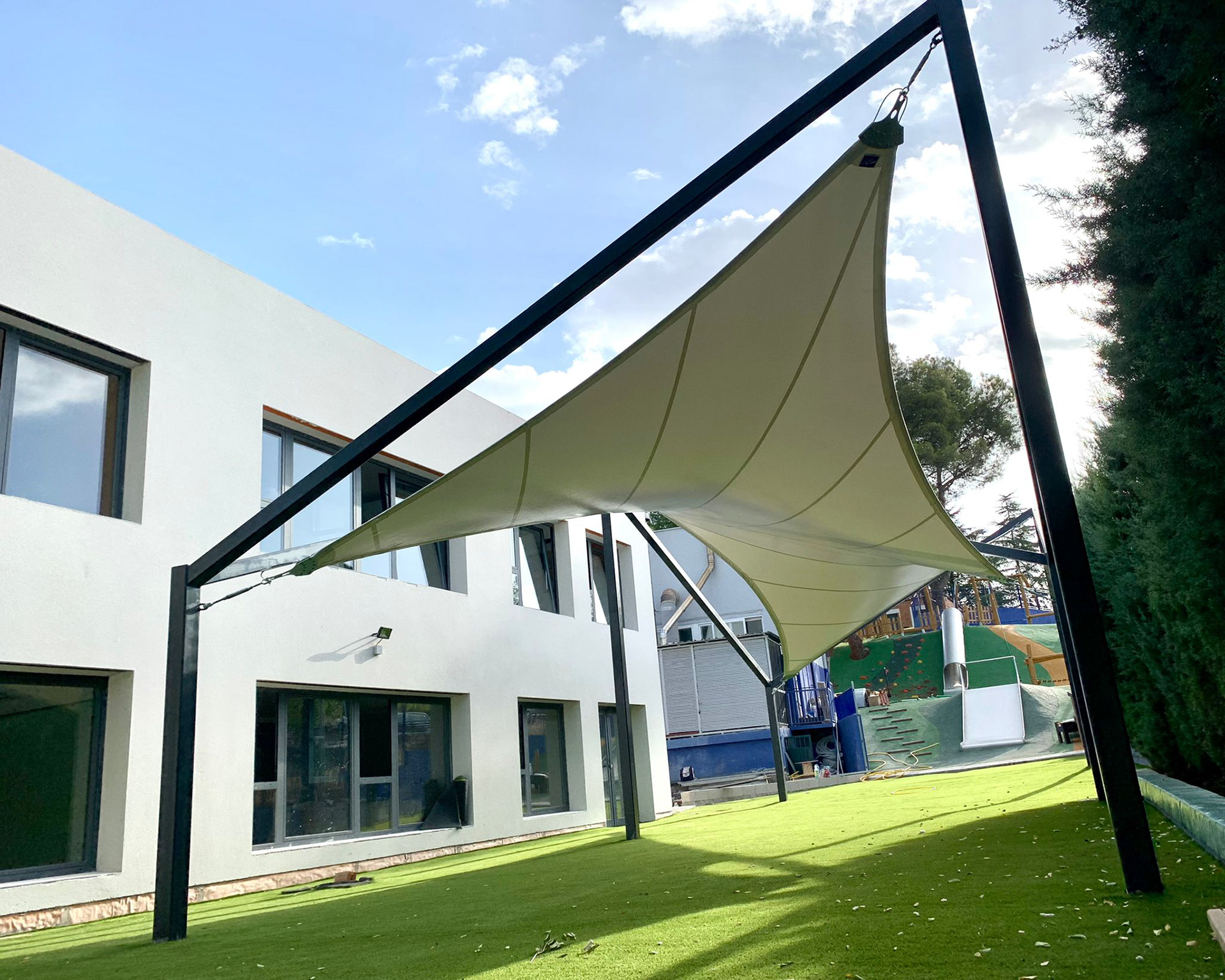
King´s College School Moraleja
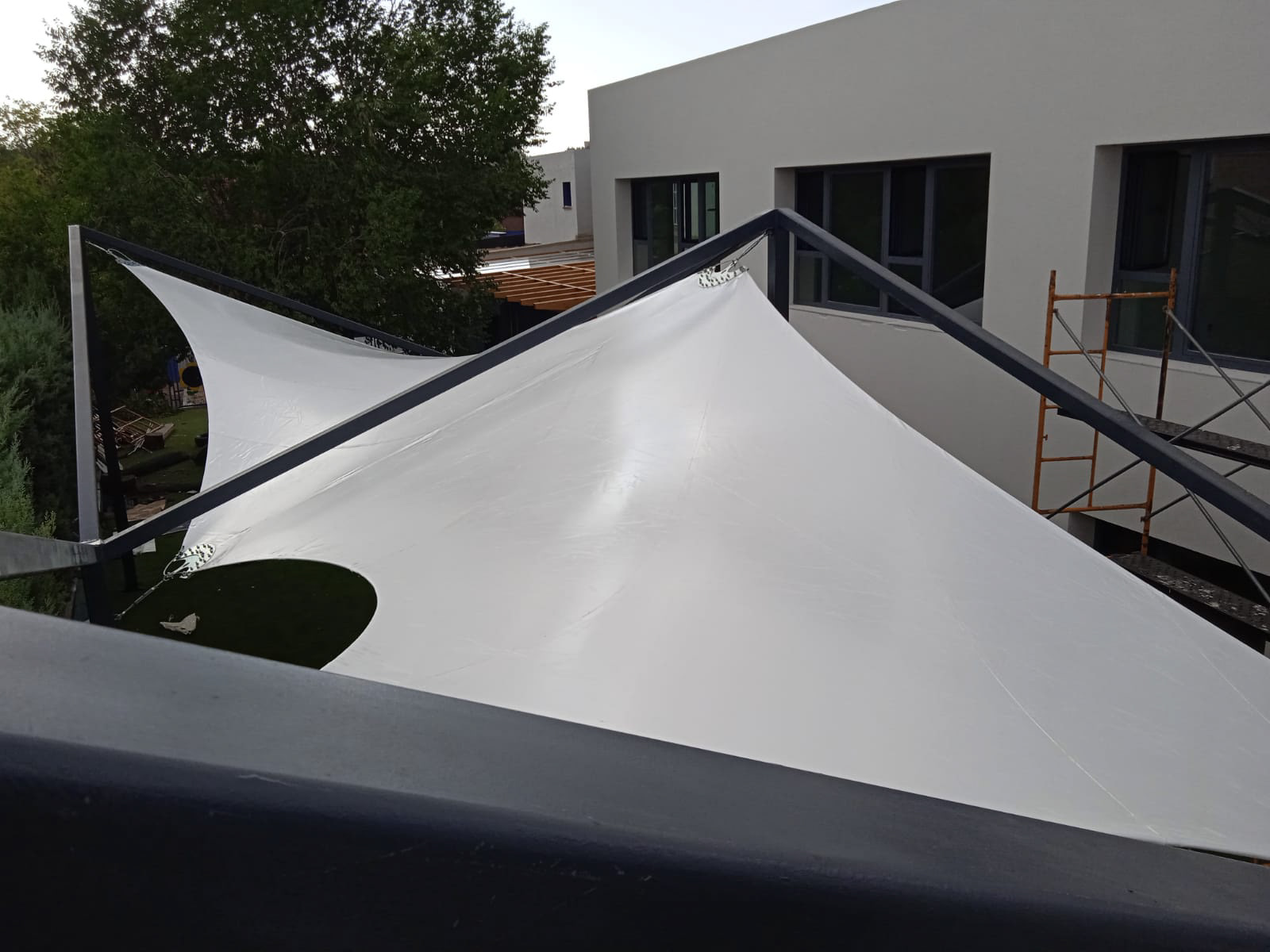
King´s College School Moraleja

King´s College School Moraleja
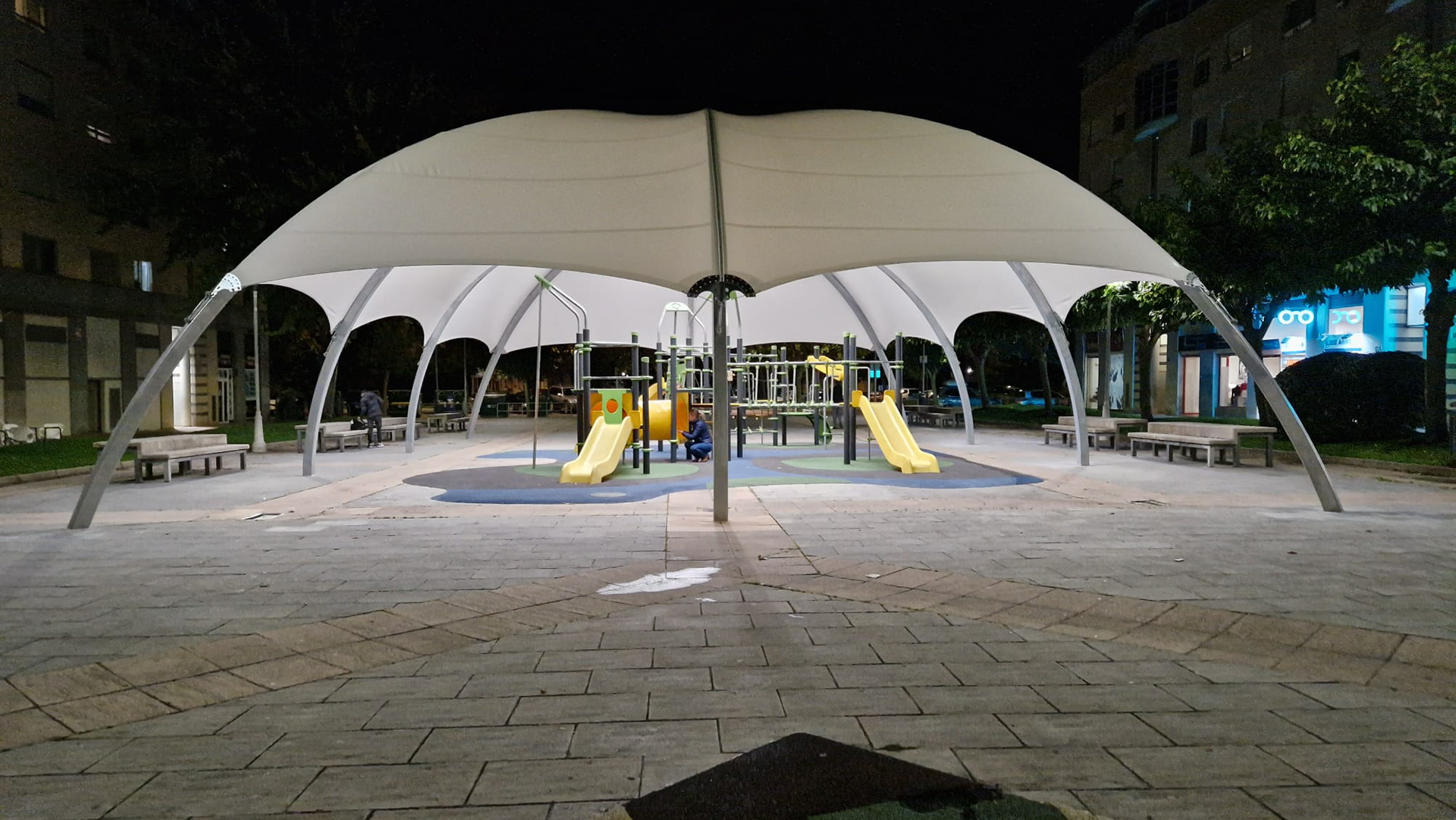
Zizur Navarra
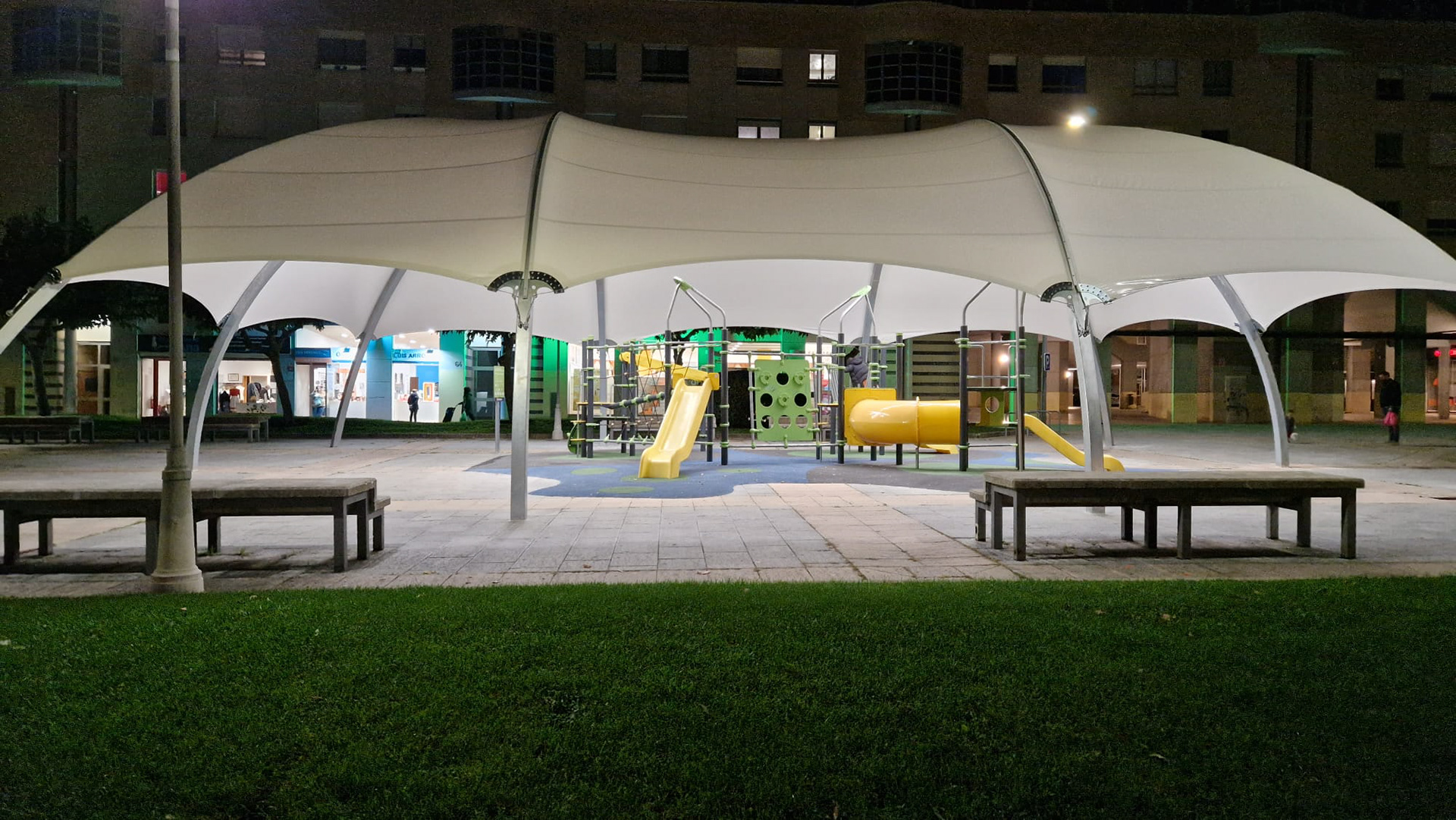
Zizur Navarra
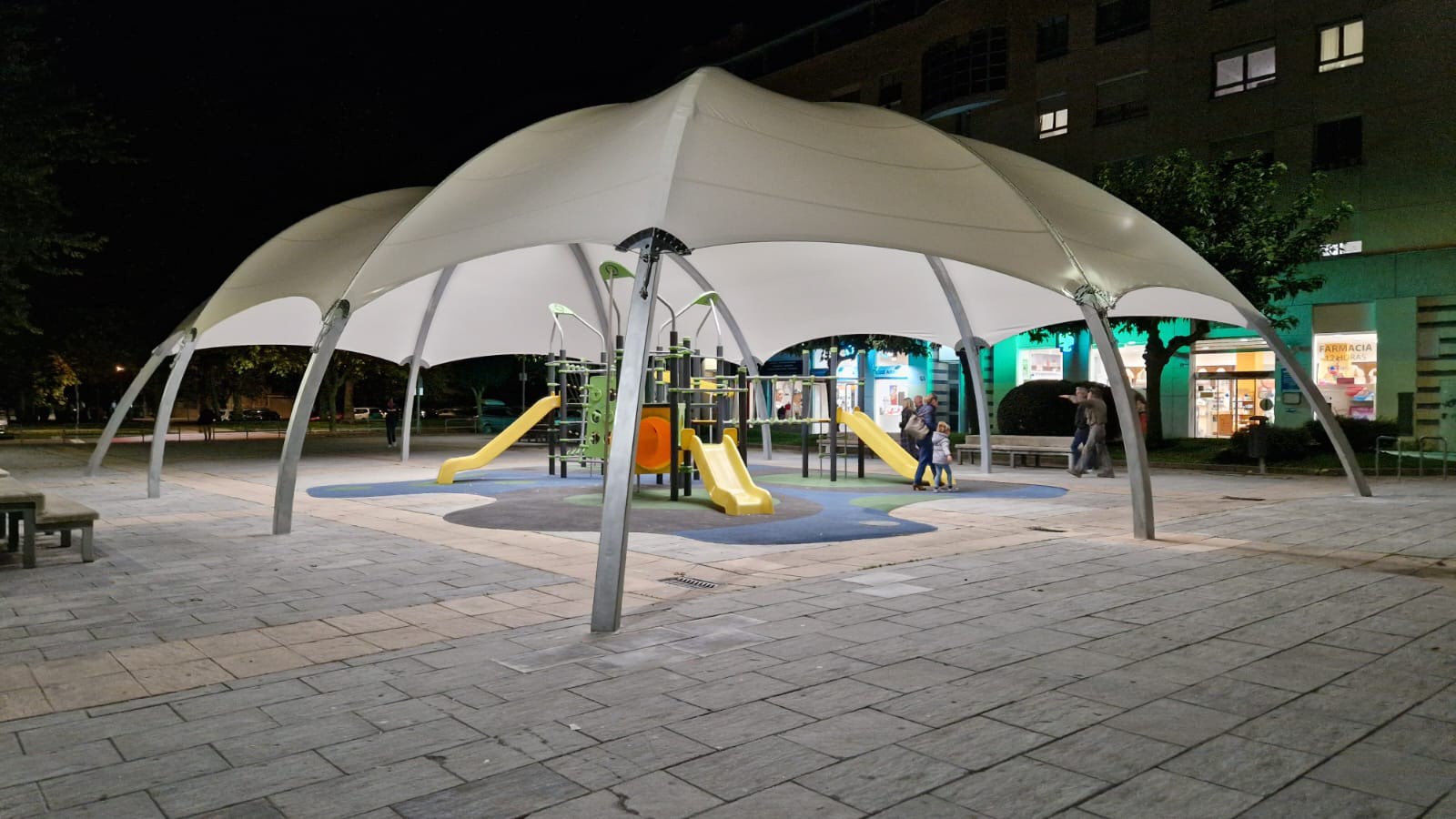
Zizur Navarra
Other Projects
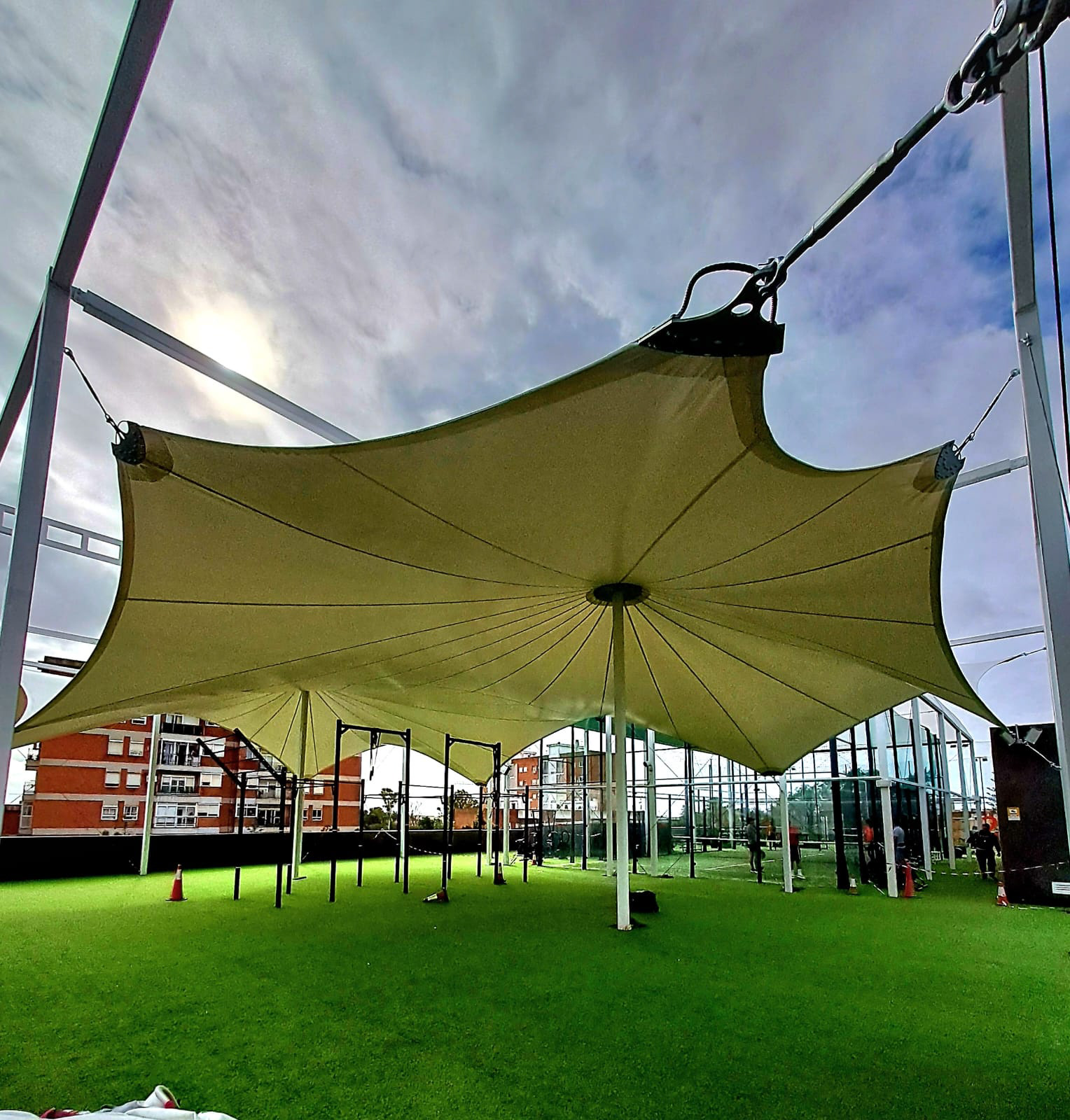
Enjoy Wellness Jerez
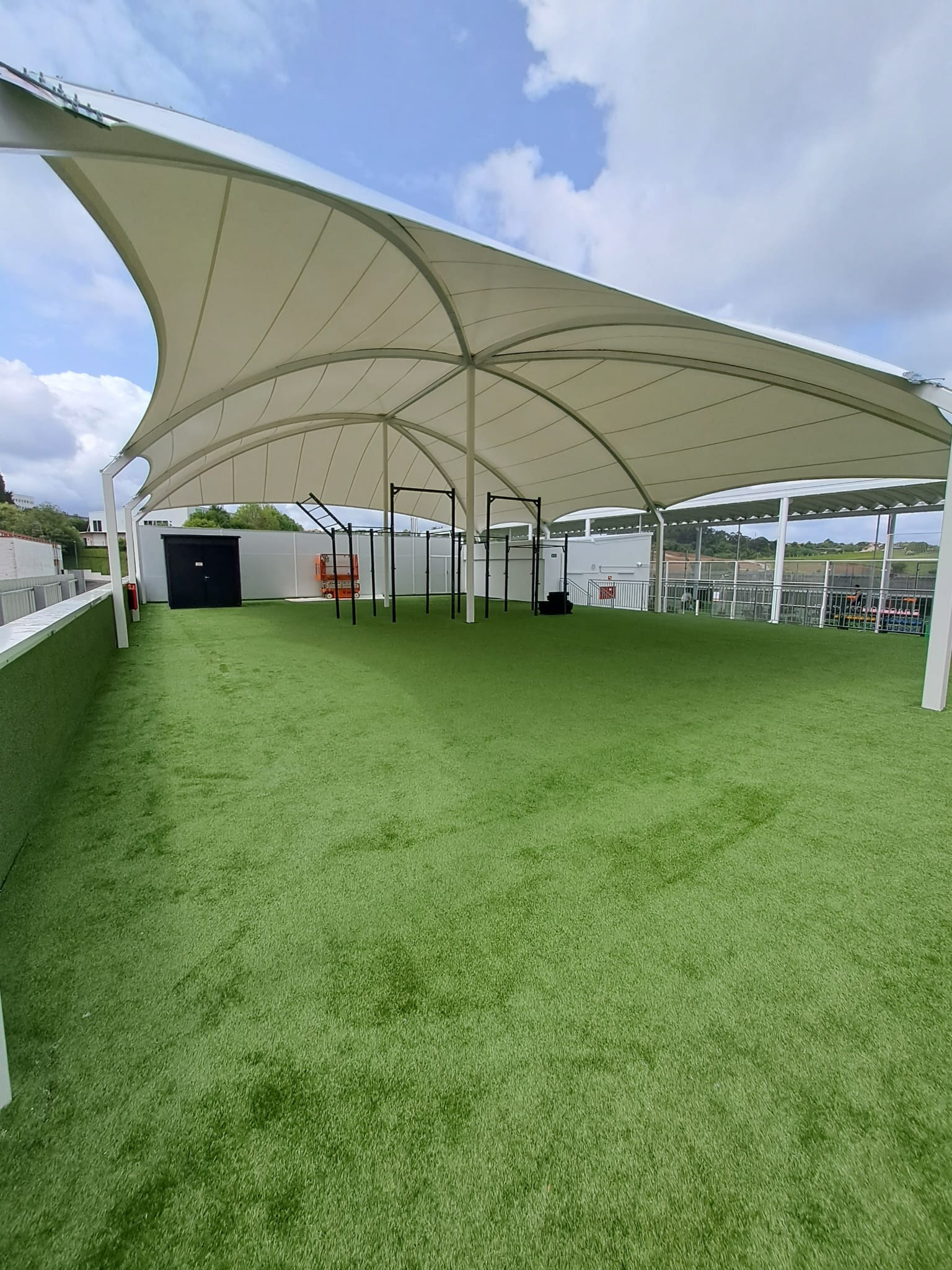
Enjoy Wellness Avilés
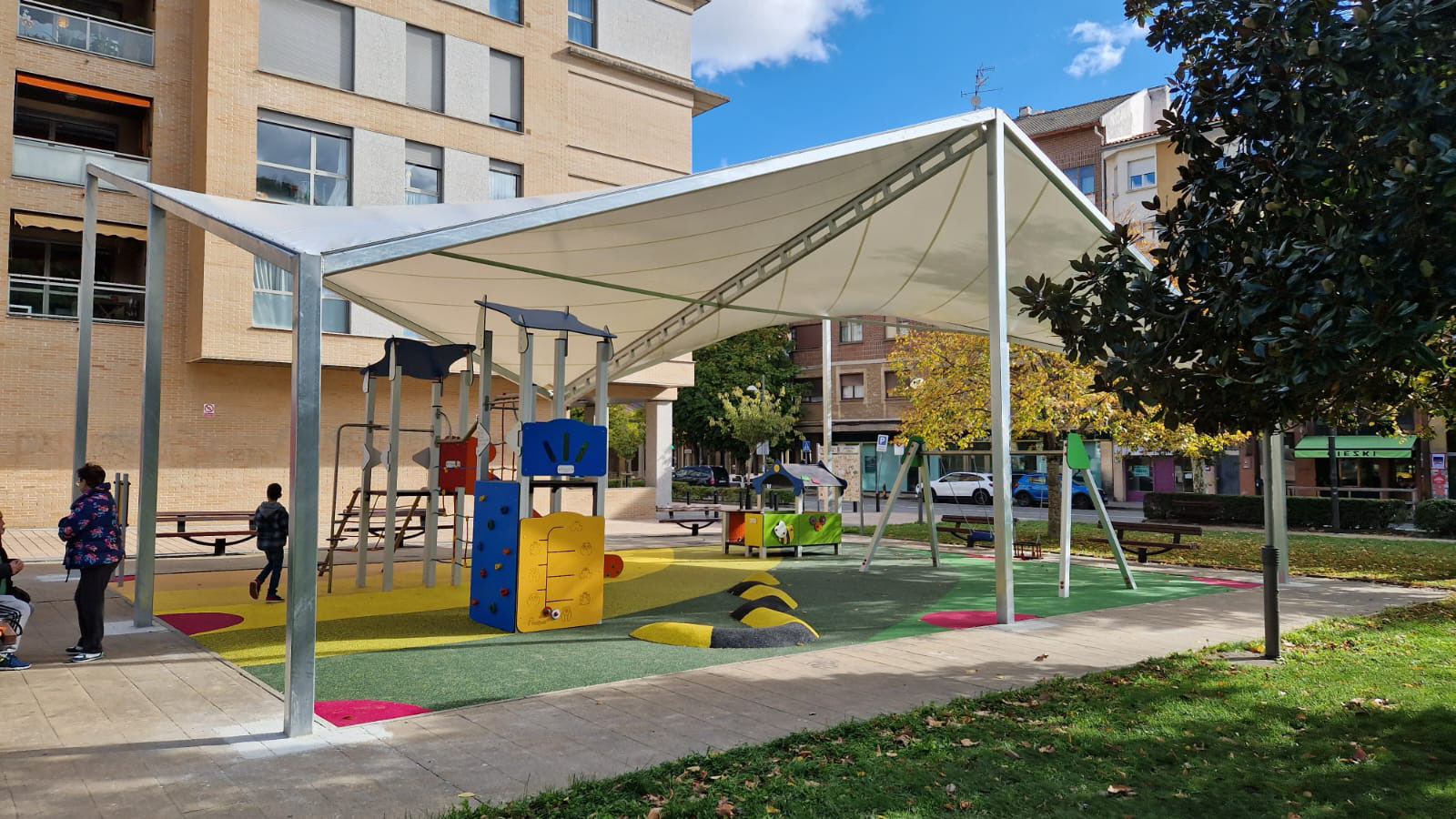
Huarte Mocarte
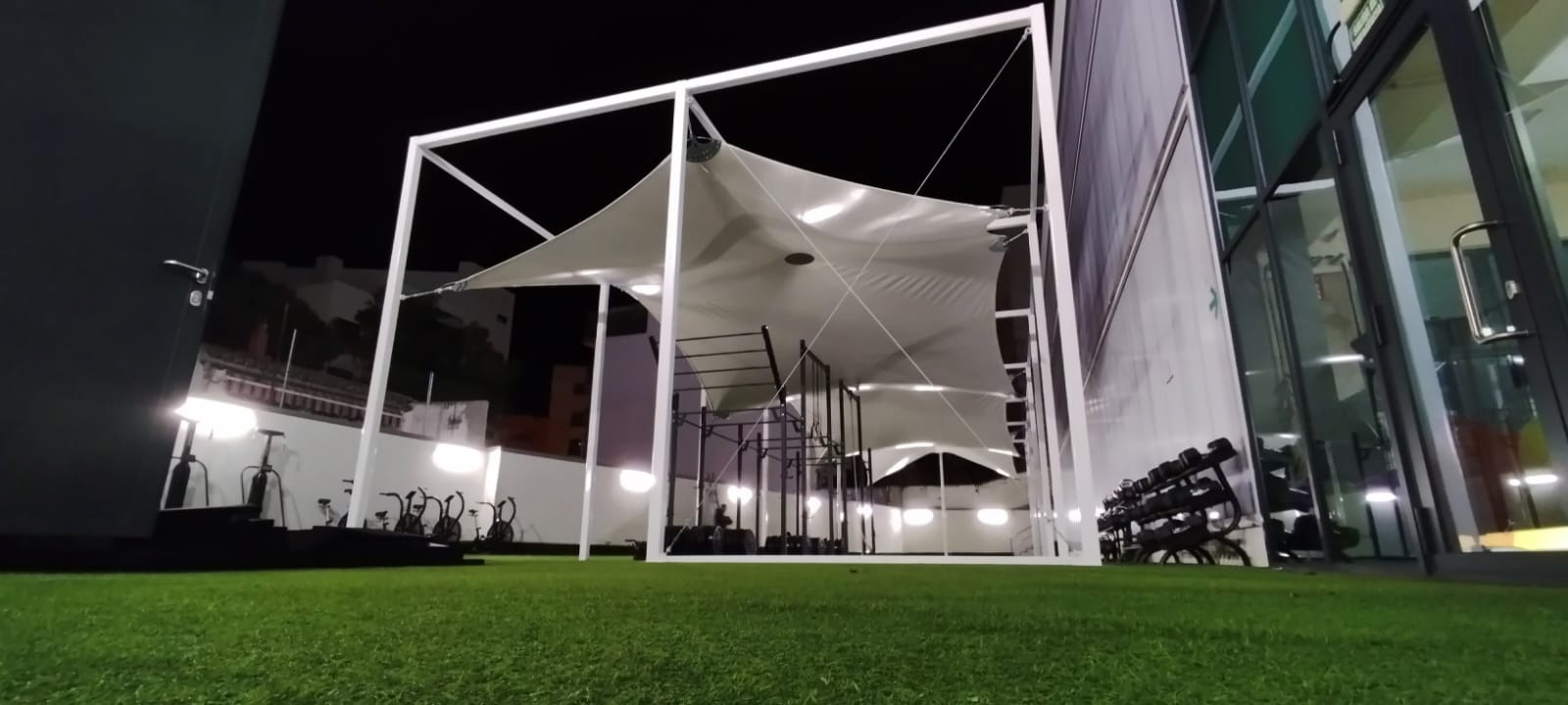
Enjoy Wellness Jerez
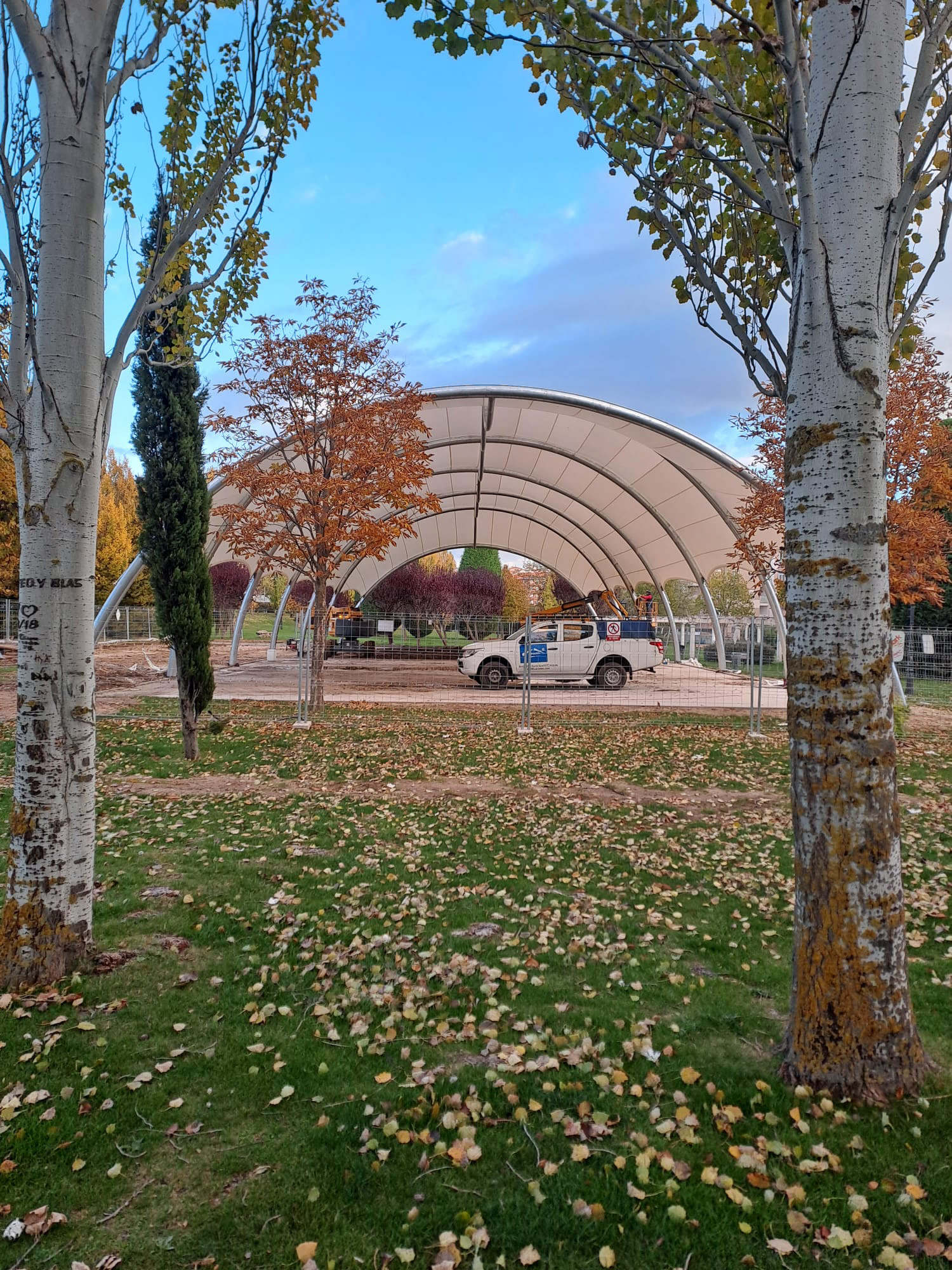
Los Patos Ávila
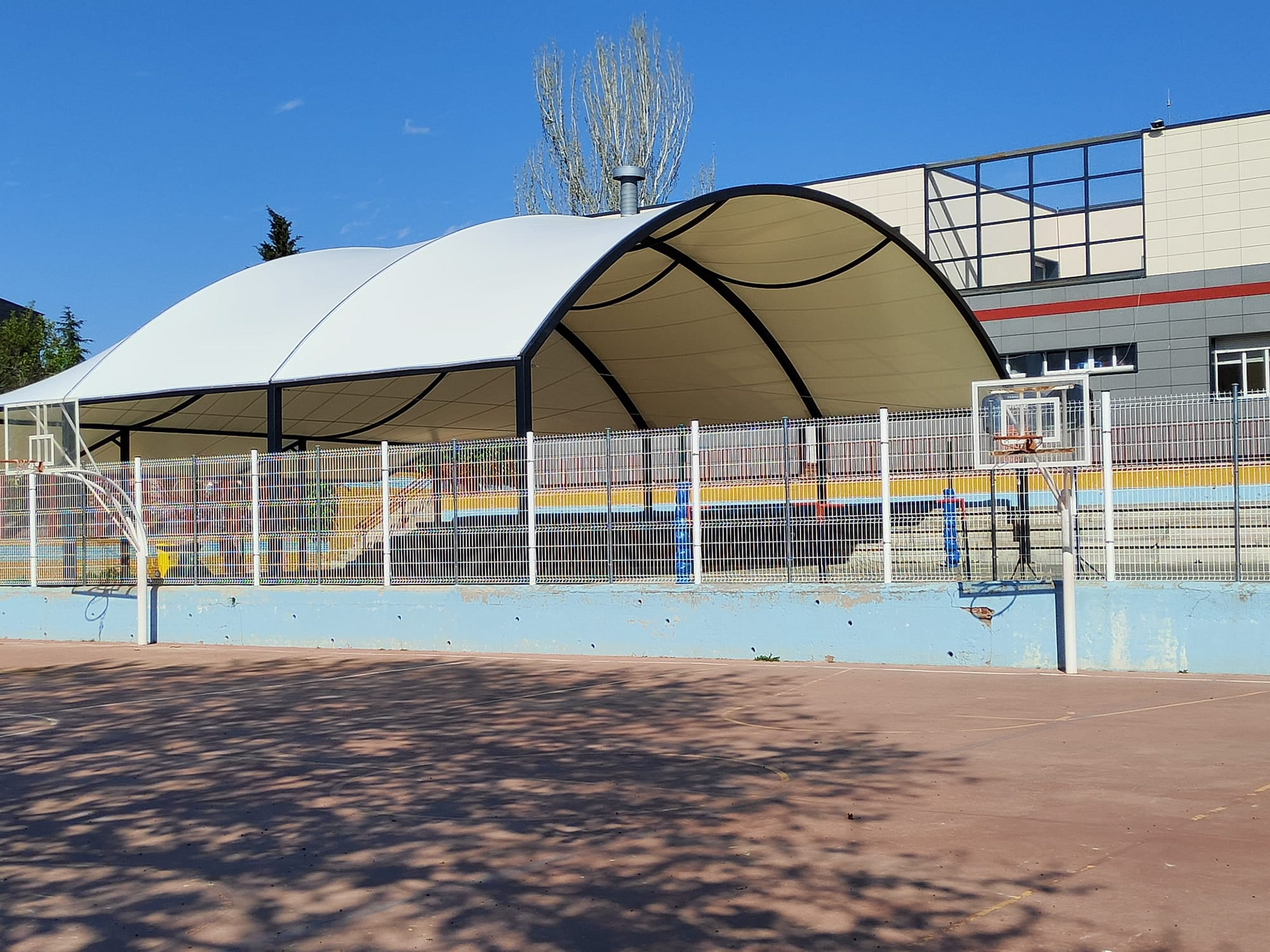
San Jose Obrero College Pozuelo de Alarcón
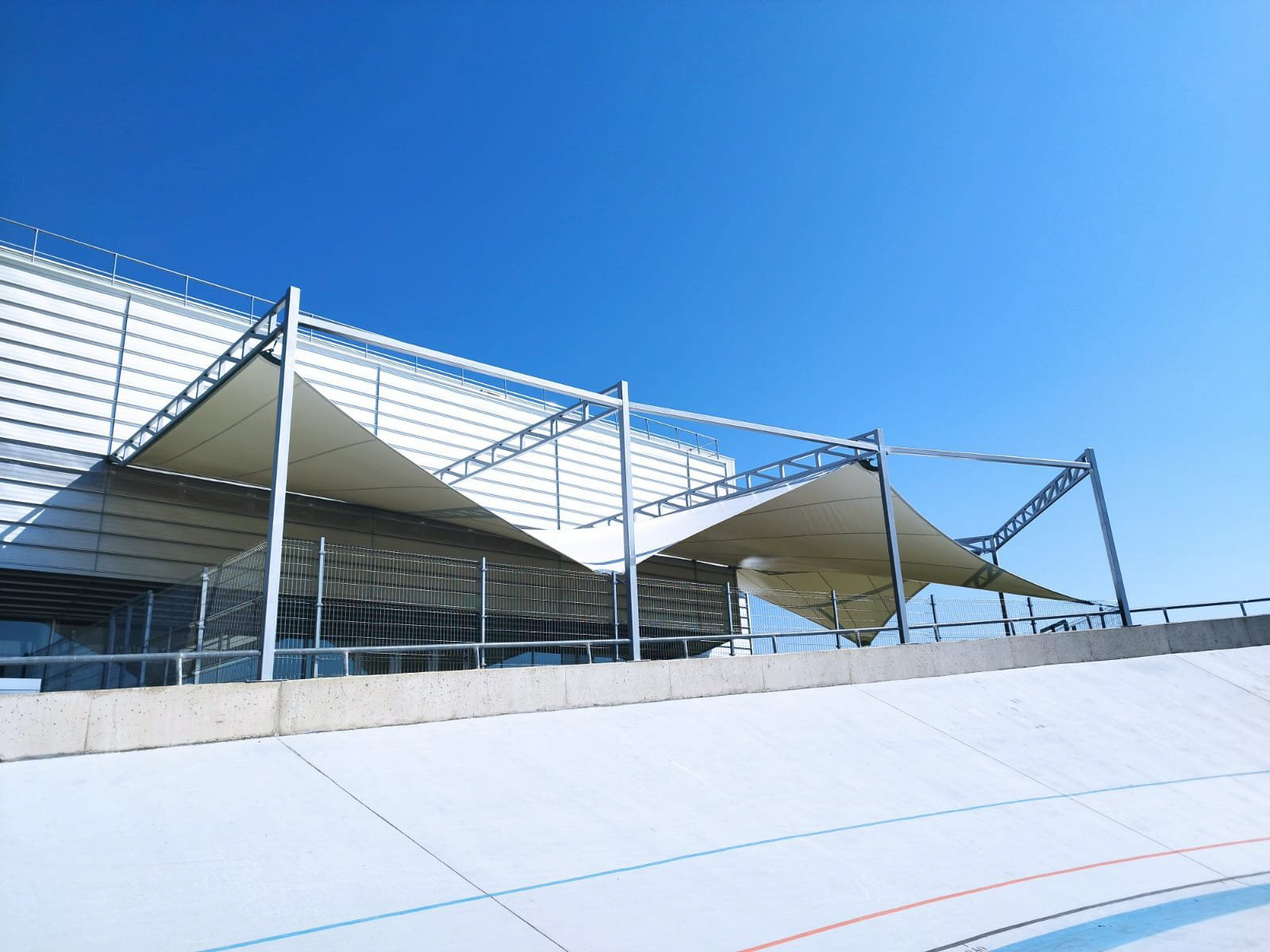
Enjoy Gym Adehuela Salamanca
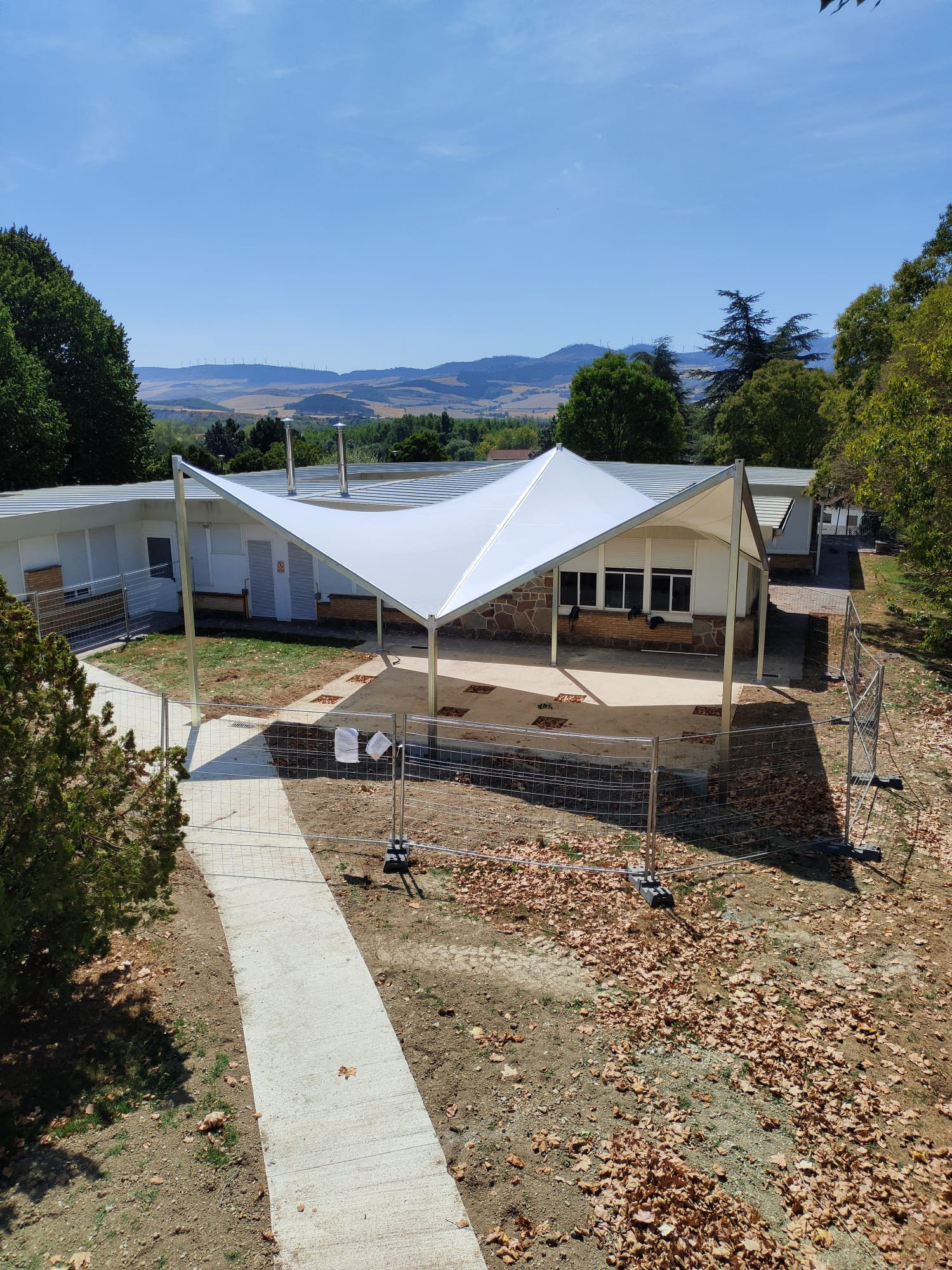
5x10 tensile structure
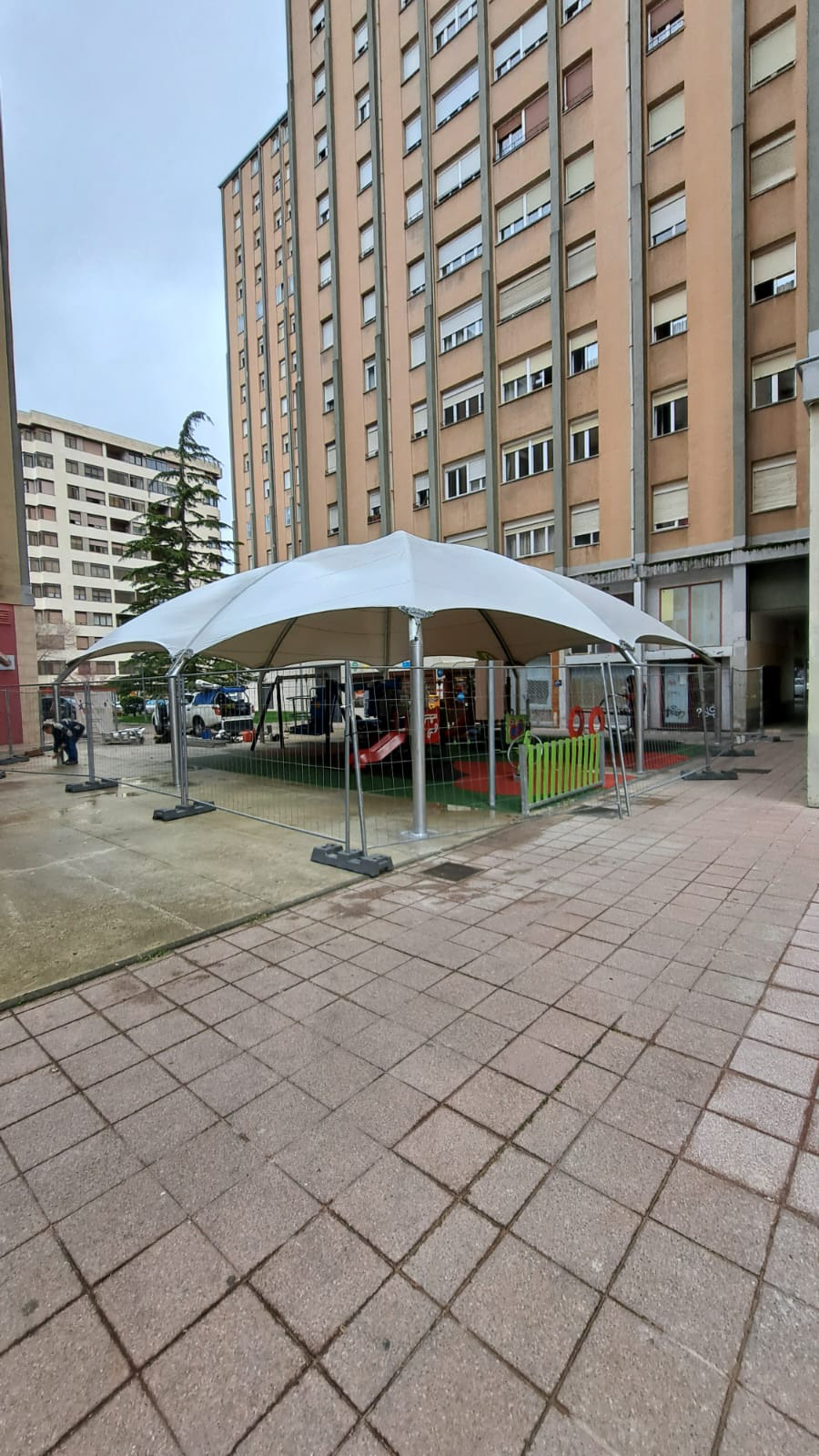
Barañain
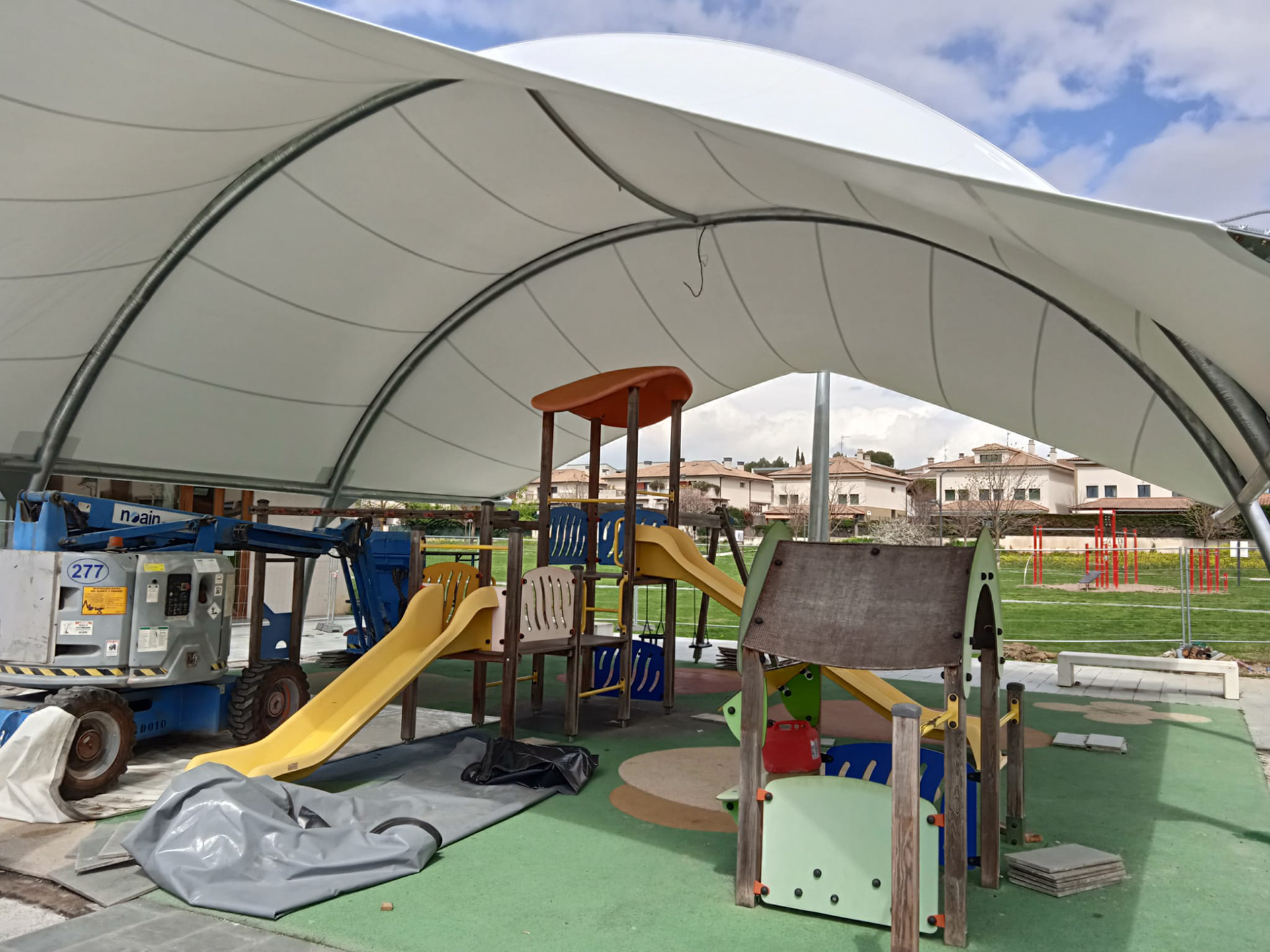
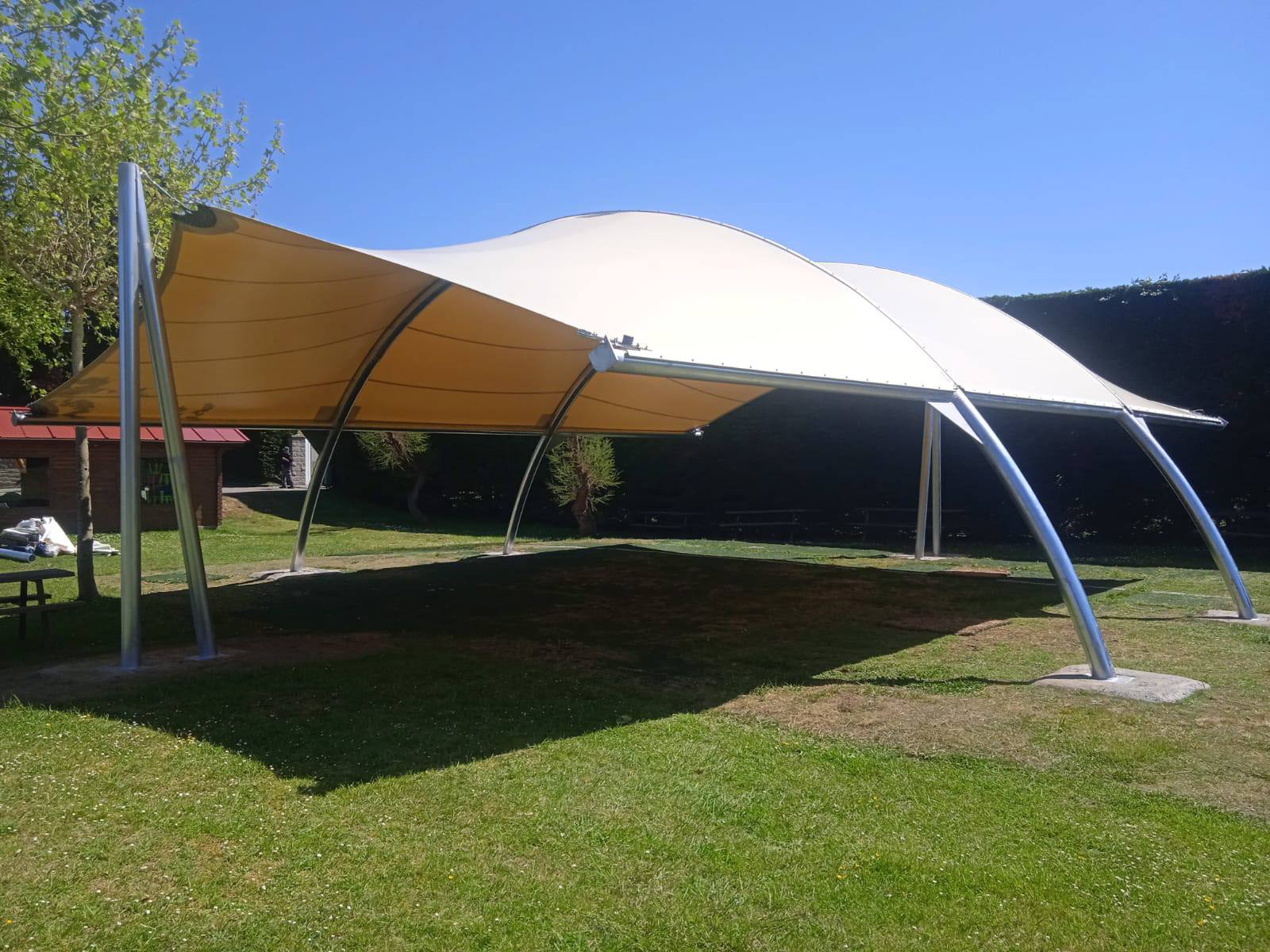
Membrane For Camping Site
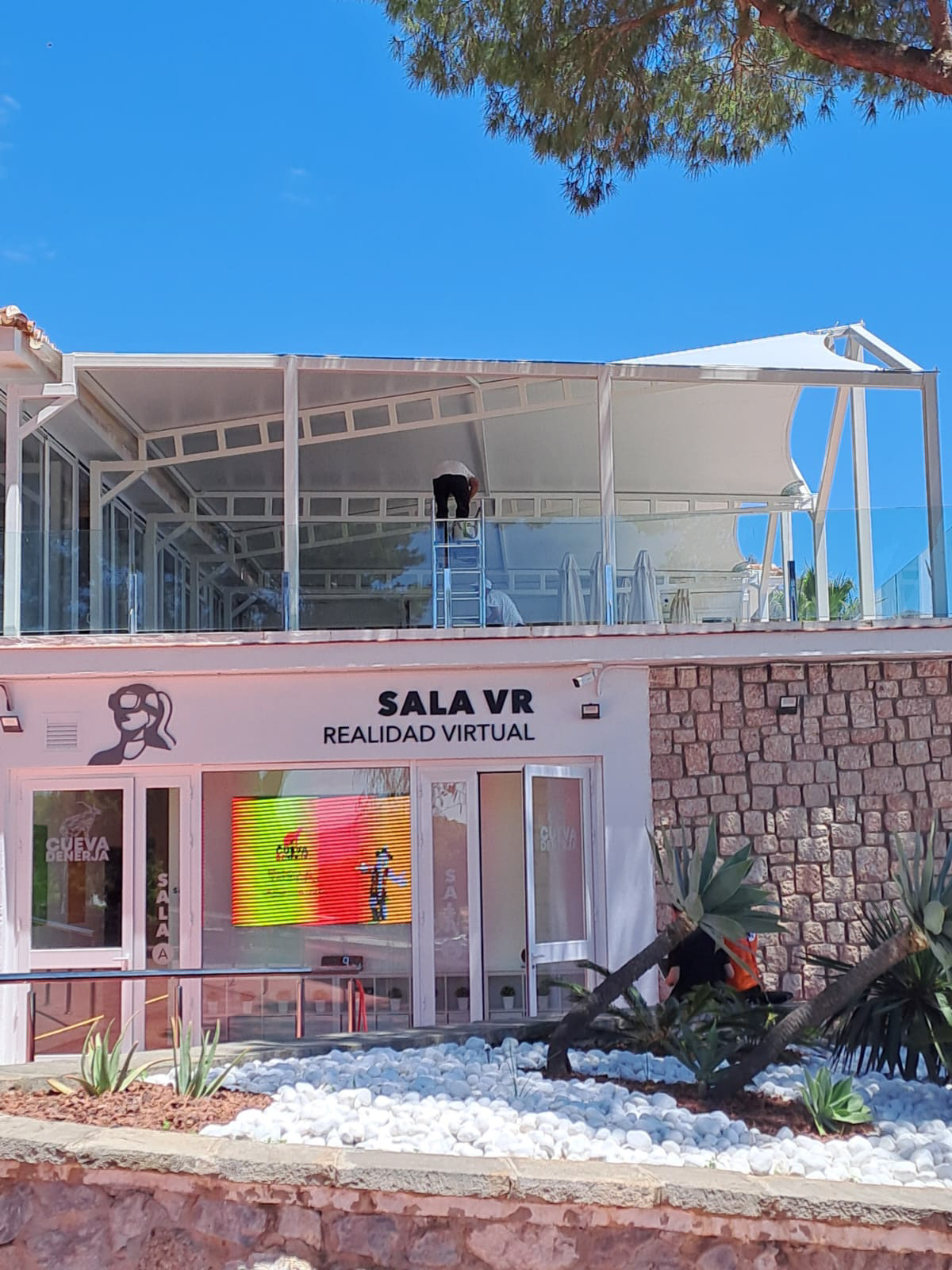
Cueva de Nerja Cantabria
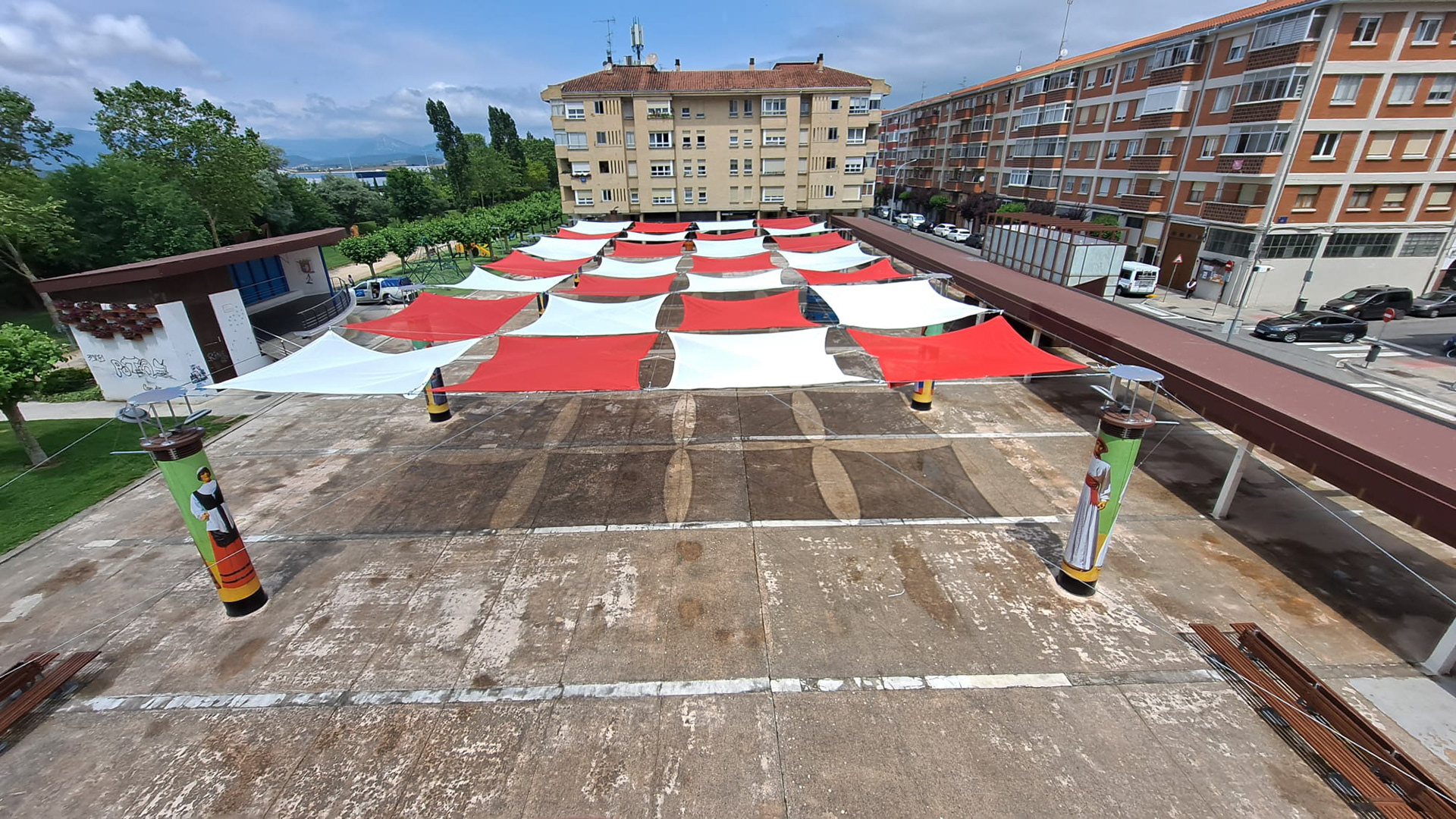
Eguzqui Navarra
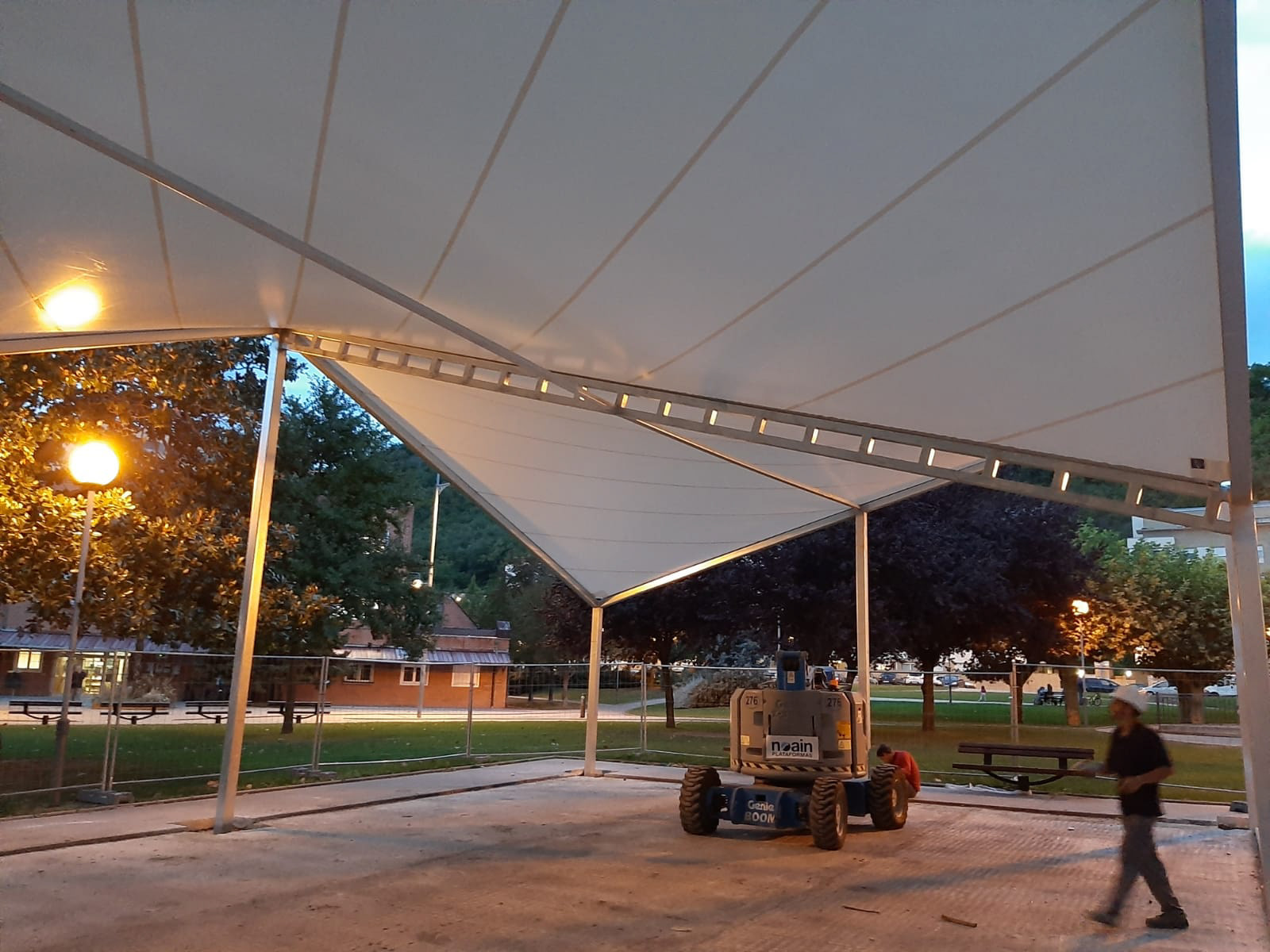
Tent
Rhino Grasshopper (Kangaroo Plug-in)
3D Max
Lumion
Photoshop
Ocean pavilion
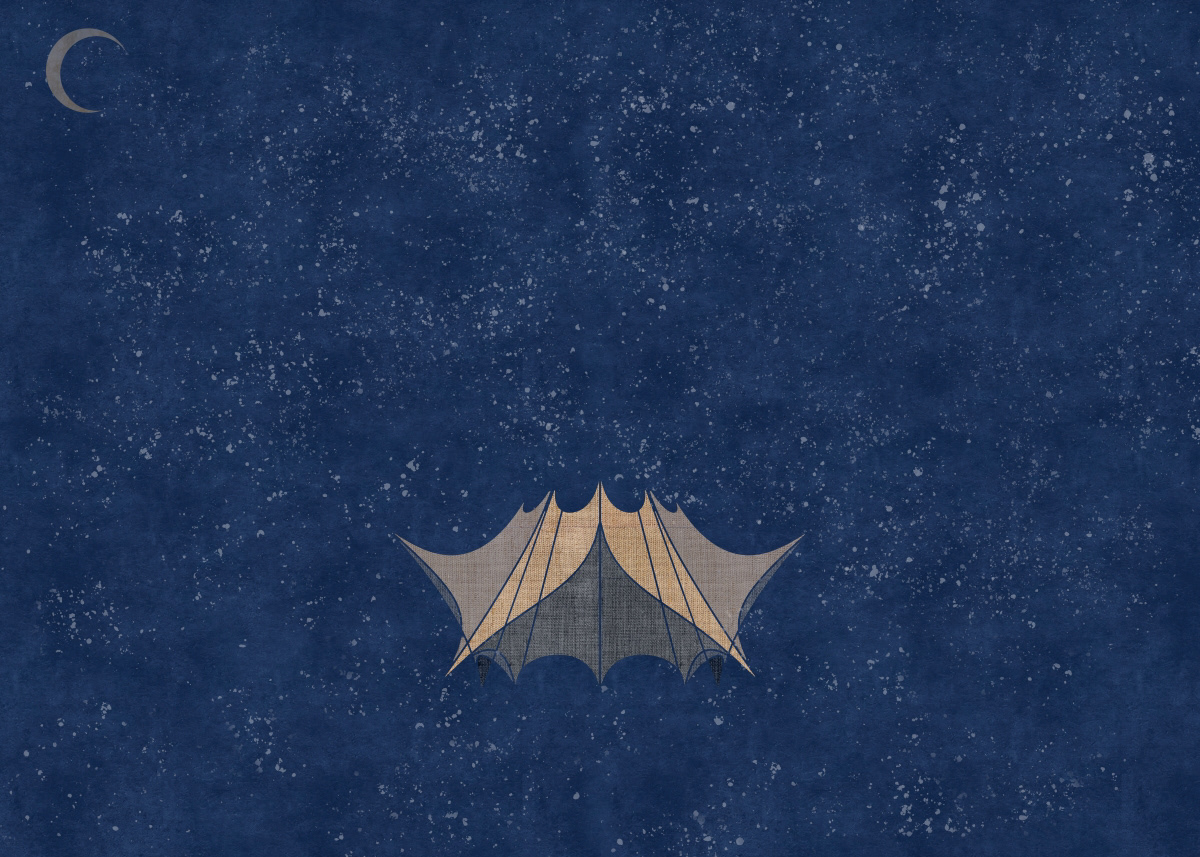
Night

Night Pavilion
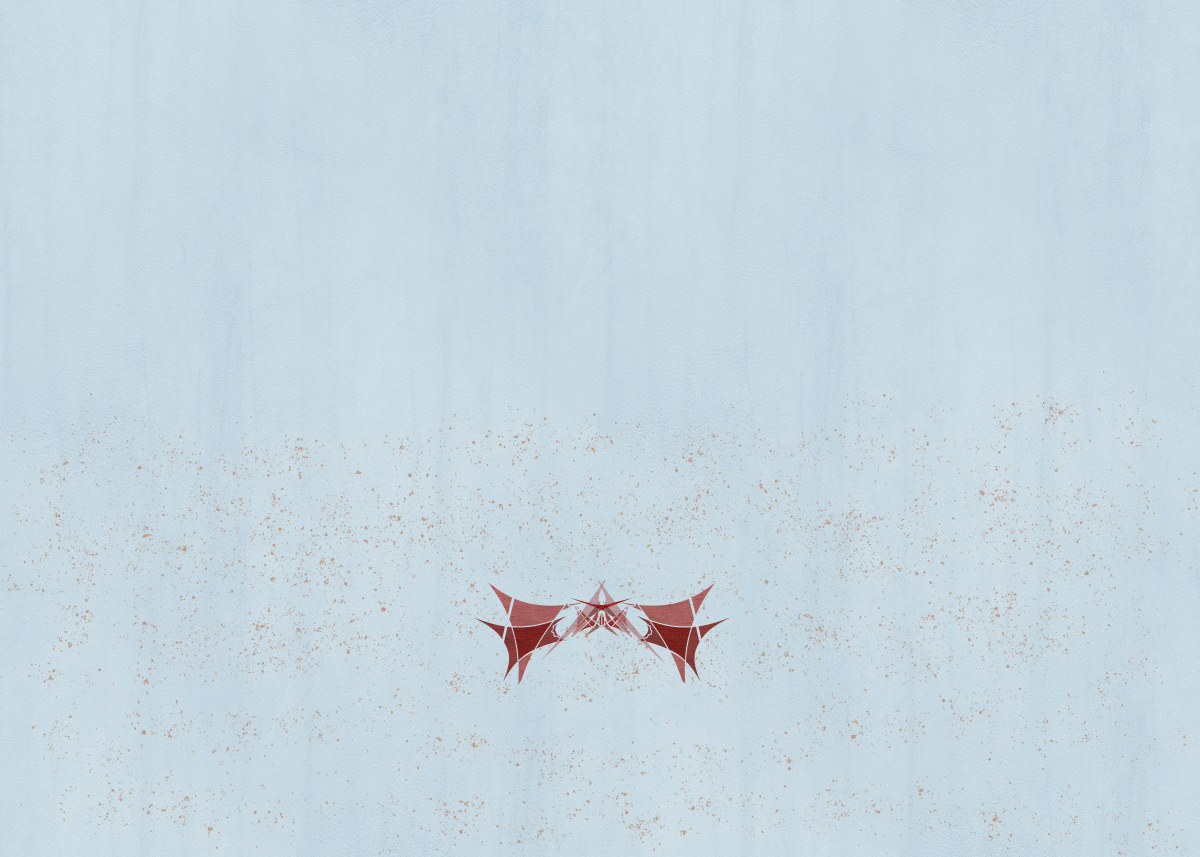
Desert

Desert Pavilion

Mesh pavilion
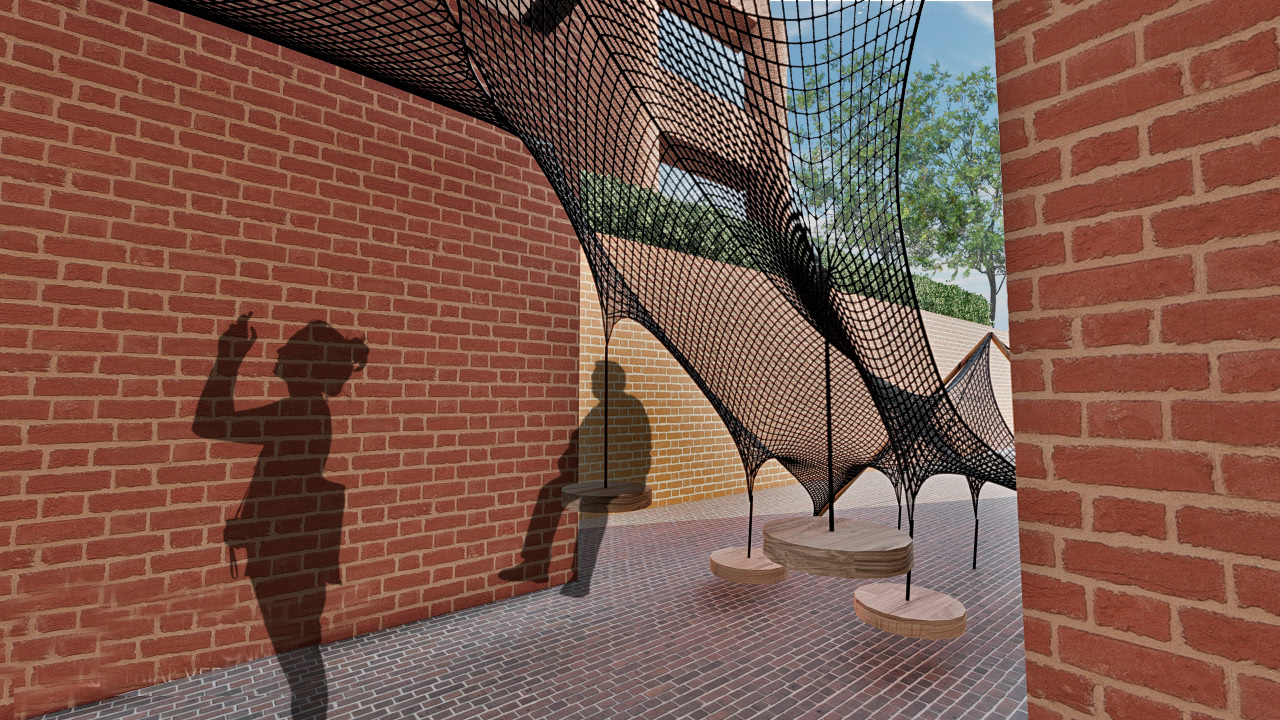

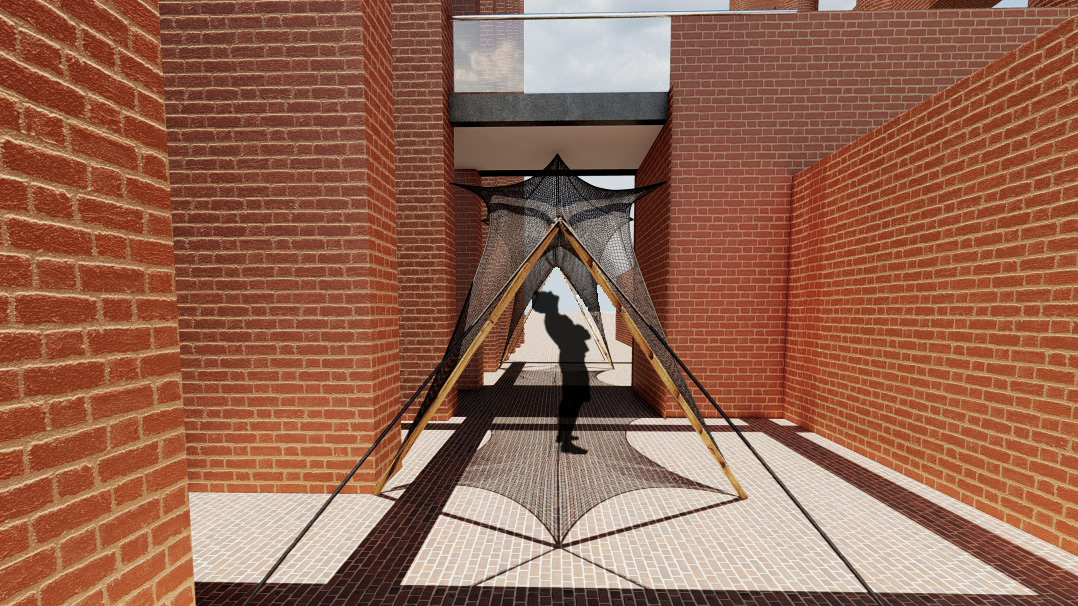
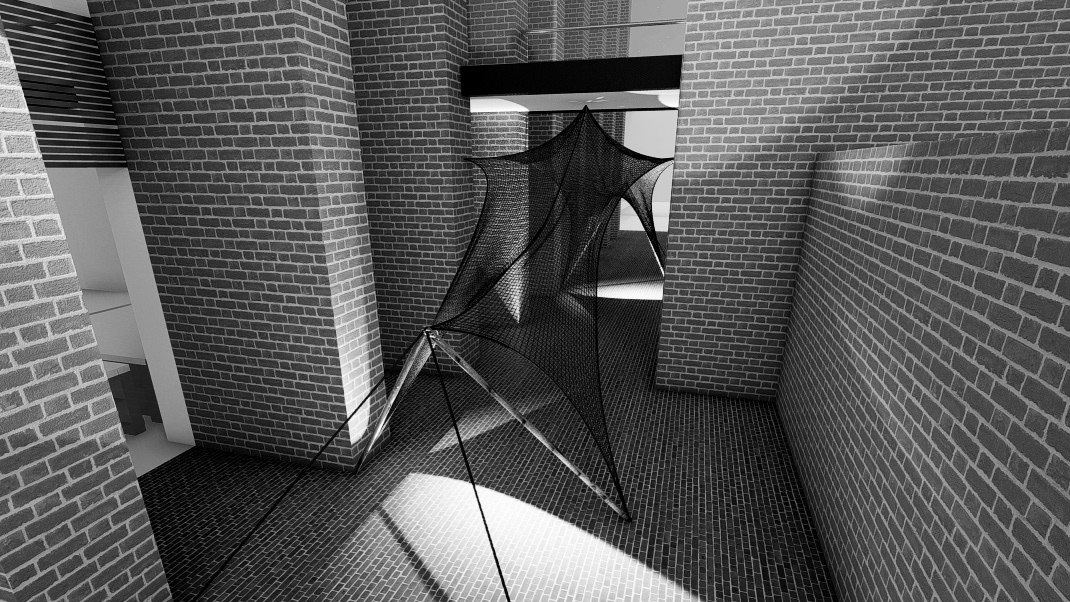
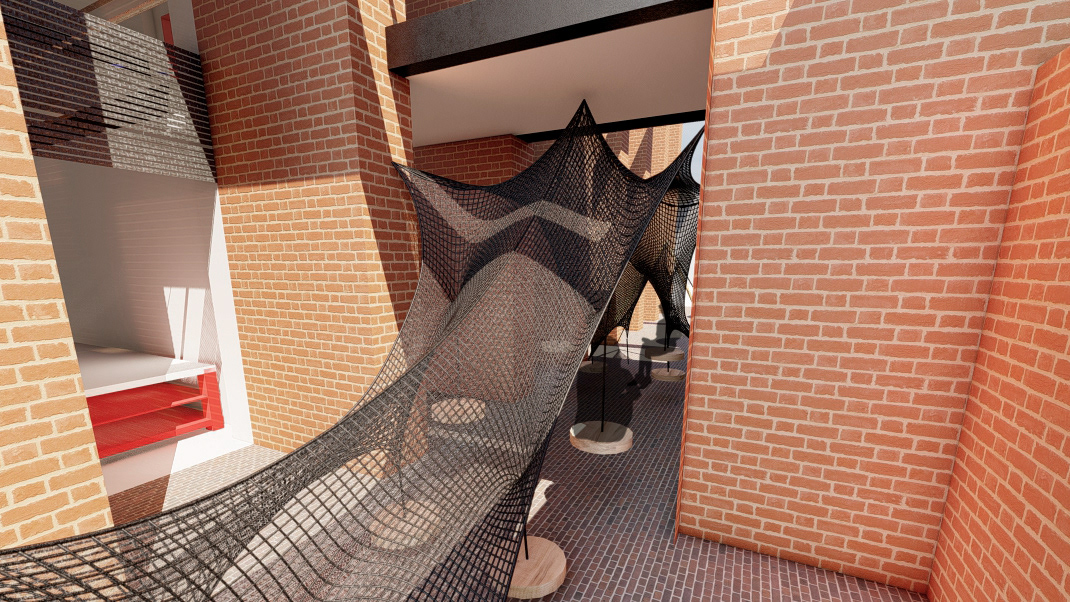
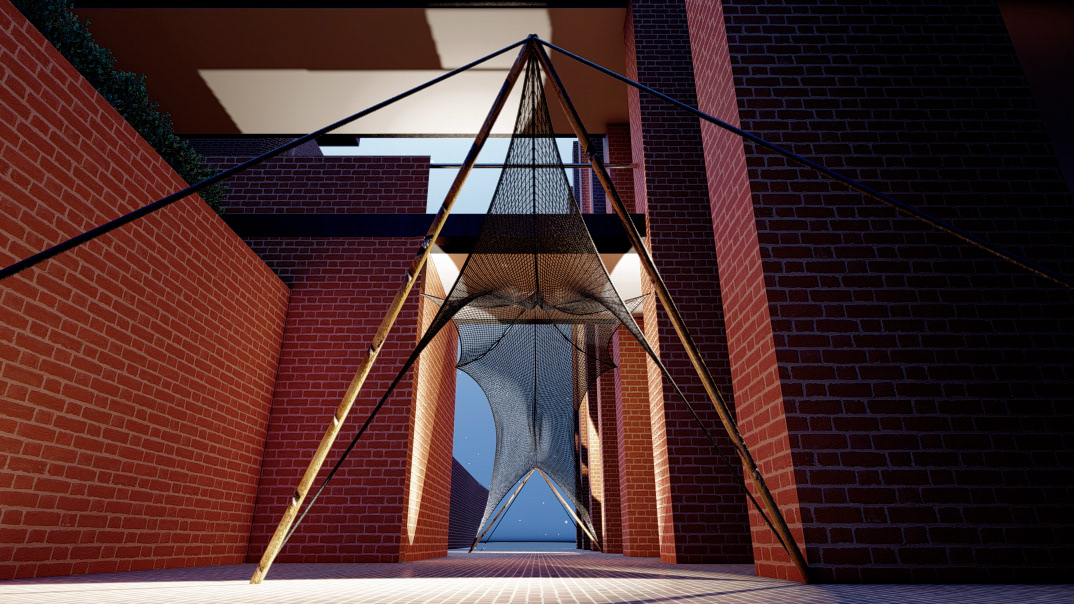
TENT was part of my university thesis and my first approach to tensile architecture.
The project aim to create an interactive installation, where people could get on top of them. Commonly used PVC membranes suppose many problems for interaction. This lead to develop web structures made of security meshes from construction sites.
We design different tipes of tensile interactive pavilions. The aim to be self-supporting structures capable of installment at any place.(Up)
By using GrassHopper, we were able to parametrize the tent and create all kind of iterations. The aim was to gain precision in certain parameters so we could alter parts of the mesh separatly. The parameters were: dimension, scale, and tensions of cables and mesh.
We even developed a script for many membrane pavilions. (Down)
The final step was to design a pavilion for the university's architecture building. We designed a permanent structure that allows the students to rest. It has a playful swing structure. We used nets that responded to the weight of the users. They created different shapes depending on where the people sat.

Iteration 1
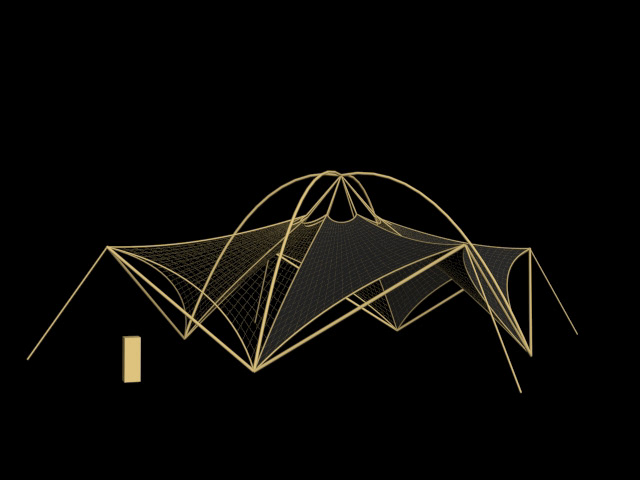
Iteration 2

Iteration 3

Iteration 4
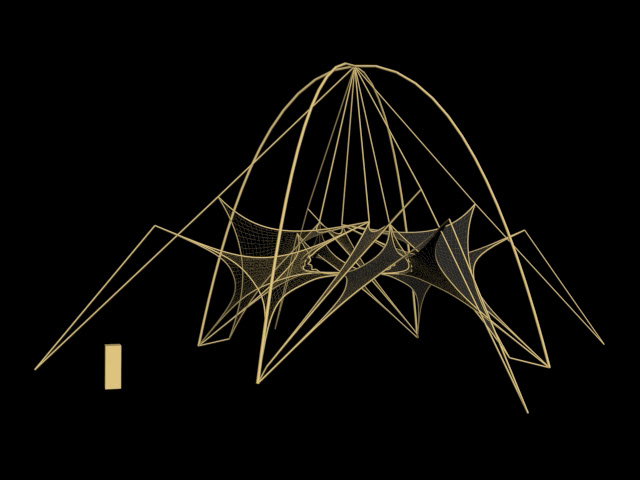
Iteration 5
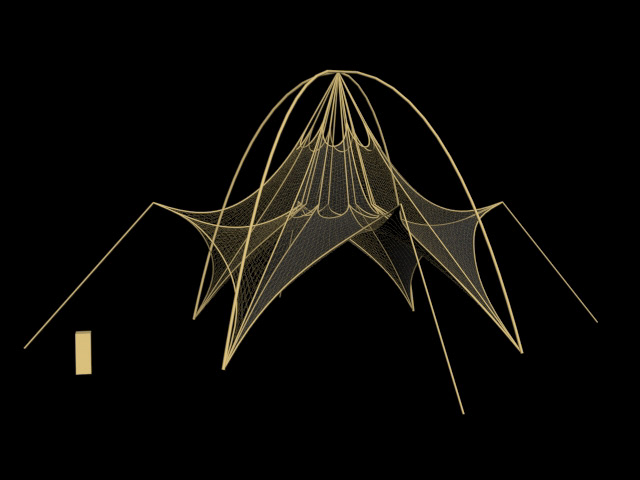
Iteration 6
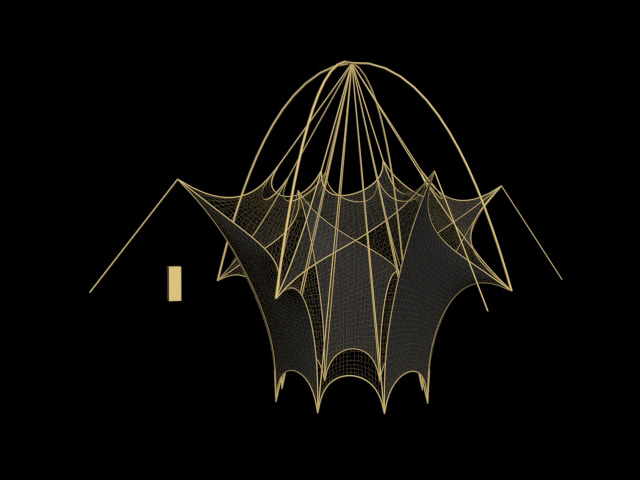
Iteration 7
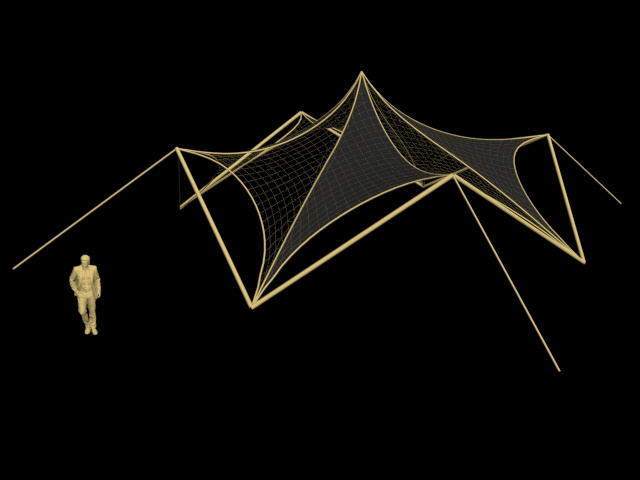
Iteration 8
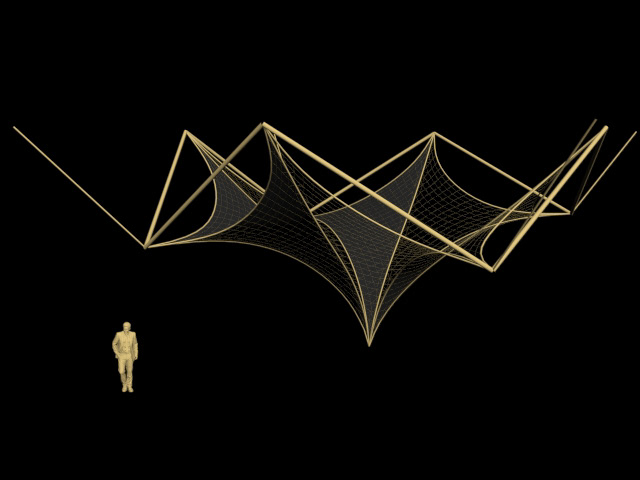
Iteration 9
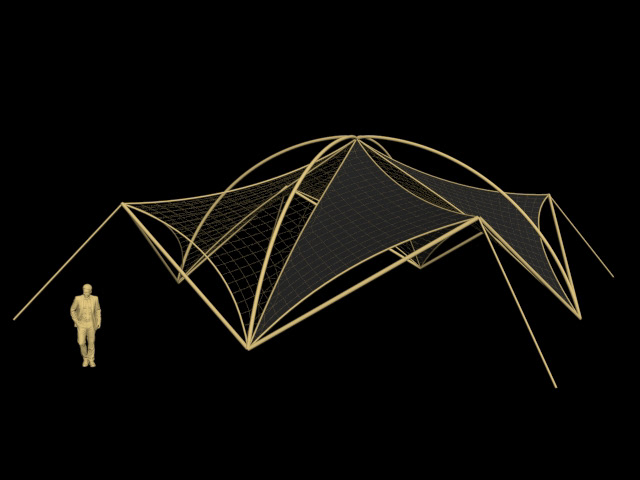
Iteration 10

Iteration 11
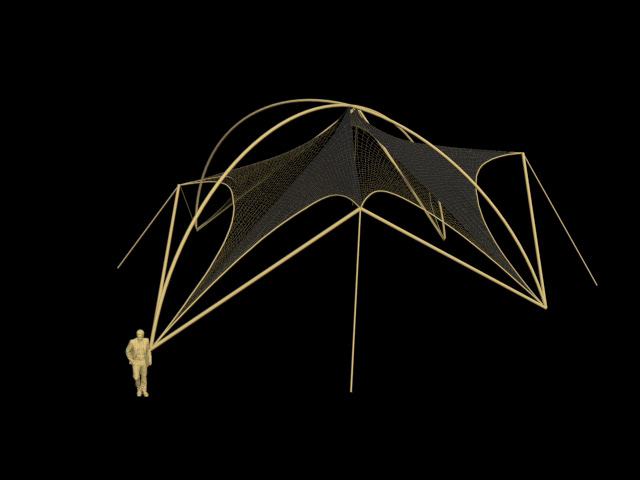
Iteration 12
